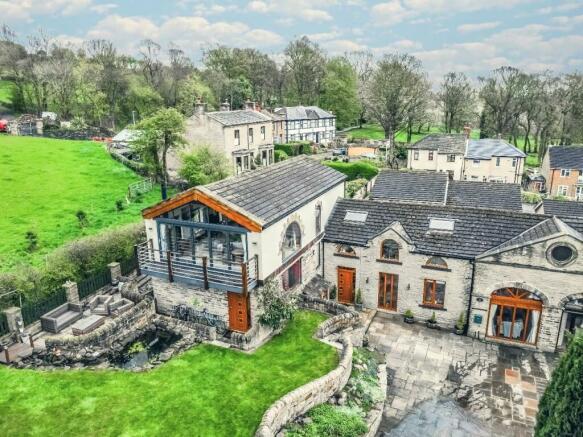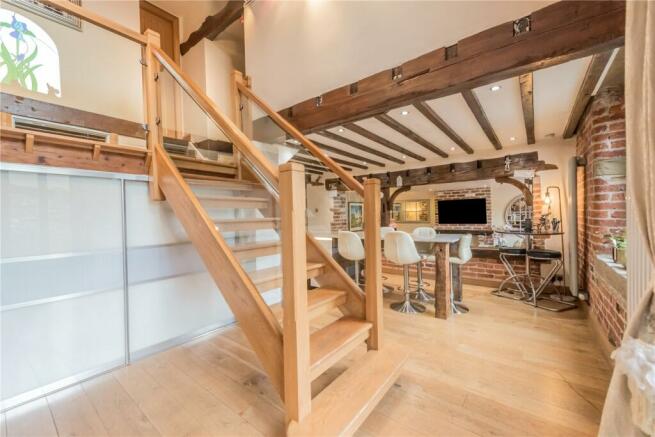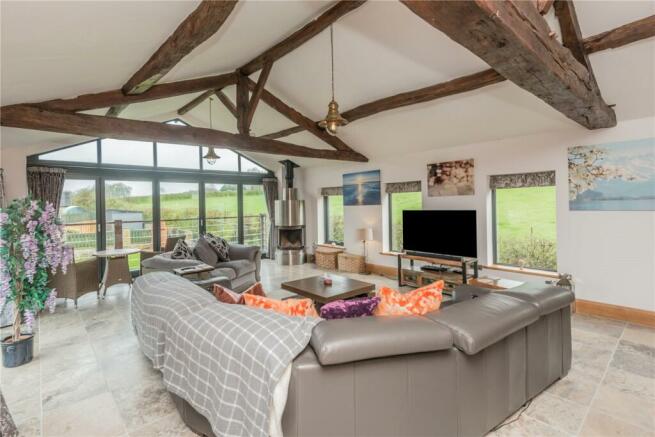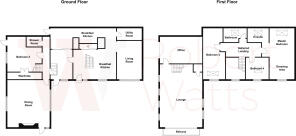
Greenbank, Bradford Road, Cleckheaton, BD19

- PROPERTY TYPE
Barn Conversion
- BEDROOMS
4
- BATHROOMS
3
- SIZE
Ask agent
- TENUREDescribes how you own a property. There are different types of tenure - freehold, leasehold, and commonhold.Read more about tenure in our glossary page.
Ask agent
Key features
- WHY WE LOVE THIS HOUSE
- Seriously Impressive Converted Barn
- Sizeable & Versatile Footprint
- 4/5 Bedrooms
- Great Family Home - Have Space to Grow!
- Open Aspect Semi Rural Views
- 3 Reception Rooms inc 27ft Louge
- 3 Bathrooms & Landscaped Gardens
Description
Reception Hallway
Feature full height hallway with timber open staircase and glazed balustrade leading to a galleried landing. Period exposed timber beams and brick wall with stained glass arched window. Open to kitchen diner.
Kitchen Diner
5.5m x 2.2m (18' 1" x 7' 3")
Modern range of wall and base units with granite worktops, bespoke built island unit and breakfast bar. One and a half bowl sink with mixer tap. Double electric oven plus five-ring gas Belling hob plus extractor. Integral fridge freezer plus dishwasher and wine cooler. Timber roof trusses and open to hallway and family room. Side door.
Family Room
5.4m x 3.2m (17' 9" x 10' 6")
Fireplace and full height windows. Open to dining kitchen making this a great place to entertain as a family.
Utility Room
3.2m x 1.6m (10' 6" x 5' 3")
Wall and base units, plumbing for washer and dryer. Wall mounted boiler.
Entrance Hall
Spacious room having timber staircase to first floor and access to kitchen.
Cinema Room/Dining Room
6.3m x 5.56m (20' 8" x 18' 3")
Dual aspect versatile room with exposed timber beams and roll down cinema screen. Antique style timber mantle and vast recess and side door leading to garden.
Lounge
8.3m x 5.7m (27' 3" x 18' 8")
Impressive room with dual aspect giving excellent natural light and feature exposed roof trusses. Bi-folding doors to balcony with open aspect views. Tiled flooring with under floor heating and contemporary style free standing log burning stove. Storage cupboard.
Study/Bedroom Five
4.9m x 3.7m (16' 1" x 12' 2")
With fitted wardrobes and exposed roof trusses. Bi-folding doors to rear. Versatile room that could be used a snug, study, sitting room or further bedroom.
Bedroom One
6.9m x 3.1m (22' 8" x 10' 2")
Steps down to dressing area with fitted wardrobes and drawers. Exposed timber beams.
Ensuite Bathroom
Three piece suite comprising of shower and glazed shower cubicle, WC and vanity sink. Tiled walls and floor and chrome wall mounted towel heater.
Bedroom Two
4.6m x 4.6m (15' 1" x 15' 1")
With built-in wardrobes and own external access making this room and adjoining shower room a great 'teenagers annex'.
Shower Room
Modern three piece suite comprising of shower and glazed shower cubicle, vanity sink and WC. Tiled walls and floor and chrome wall mounted towel heater.
Bedroom Three
6.4m x 2.9m (21' 0" x 9' 6")
With fitted wardrobes.
Bedroom Four
3.1m x 2.9m (10' 2" x 9' 6")
With brick walls and timber beams.
Bathroom
Three piece suite comprising of jacuzzi bath, WC and hand wash basin. Chrome wall mounted towel heater.
Exterior
Accessed off the main section of Greenbank leading to a good sized plot of circa. 0.17 acres. Paved courtyard area with ample off street parking and wood store. Landscaped, raised tiered garden with delightful lawned areas, waterfall pond and paved patios which are ideal for outside entertaining and alfresco dining. Feature original tree now carved into the most distinguished Easter Island head. Further raised paved patio area to the rear which enjoys the semi-rural aspect. Freehold Council Tax Band D EPC - C
Brochures
Particulars- COUNCIL TAXA payment made to your local authority in order to pay for local services like schools, libraries, and refuse collection. The amount you pay depends on the value of the property.Read more about council Tax in our glossary page.
- Band: TBC
- PARKINGDetails of how and where vehicles can be parked, and any associated costs.Read more about parking in our glossary page.
- Yes
- GARDENA property has access to an outdoor space, which could be private or shared.
- Yes
- ACCESSIBILITYHow a property has been adapted to meet the needs of vulnerable or disabled individuals.Read more about accessibility in our glossary page.
- Ask agent
Greenbank, Bradford Road, Cleckheaton, BD19
NEAREST STATIONS
Distances are straight line measurements from the centre of the postcode- Low Moor Station3.0 miles
- Mirfield Station3.3 miles
- Batley Station3.3 miles
About the agent
Your property needs are in good hands with Robert Watts. We're a West Yorkshire born and bred family agent who have been helping buyers, sellers, renters and landlords in Bradford, Kirklees and Calderdale regions for over 40 years. Our values are the same as our customers, we know our community because we're proud to be part of it and we give back whenever we can.
We are professionally qualified through ARLA & NAEA and with one director being a member of the RICS, we
Notes
Staying secure when looking for property
Ensure you're up to date with our latest advice on how to avoid fraud or scams when looking for property online.
Visit our security centre to find out moreDisclaimer - Property reference CLE240136. The information displayed about this property comprises a property advertisement. Rightmove.co.uk makes no warranty as to the accuracy or completeness of the advertisement or any linked or associated information, and Rightmove has no control over the content. This property advertisement does not constitute property particulars. The information is provided and maintained by Signature Homes, Birkenshaw. Please contact the selling agent or developer directly to obtain any information which may be available under the terms of The Energy Performance of Buildings (Certificates and Inspections) (England and Wales) Regulations 2007 or the Home Report if in relation to a residential property in Scotland.
*This is the average speed from the provider with the fastest broadband package available at this postcode. The average speed displayed is based on the download speeds of at least 50% of customers at peak time (8pm to 10pm). Fibre/cable services at the postcode are subject to availability and may differ between properties within a postcode. Speeds can be affected by a range of technical and environmental factors. The speed at the property may be lower than that listed above. You can check the estimated speed and confirm availability to a property prior to purchasing on the broadband provider's website. Providers may increase charges. The information is provided and maintained by Decision Technologies Limited. **This is indicative only and based on a 2-person household with multiple devices and simultaneous usage. Broadband performance is affected by multiple factors including number of occupants and devices, simultaneous usage, router range etc. For more information speak to your broadband provider.
Map data ©OpenStreetMap contributors.





