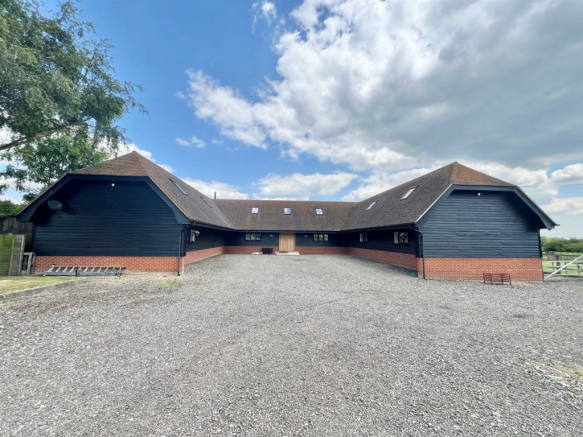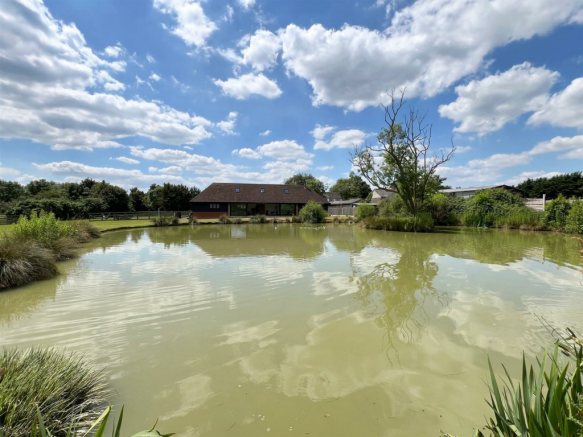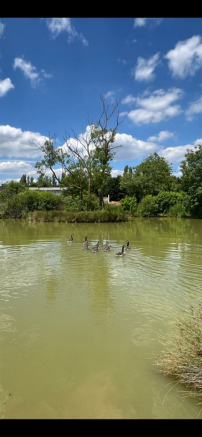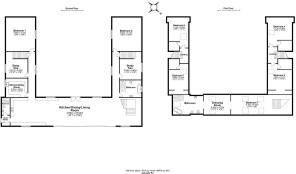
Ashwells Road, Pilgrims Hatch, Brentwood

- PROPERTY TYPE
Barn Conversion
- BEDROOMS
7
- BATHROOMS
7
- SIZE
Ask agent
- TENUREDescribes how you own a property. There are different types of tenure - freehold, leasehold, and commonhold.Read more about tenure in our glossary page.
Freehold
Key features
- STUNNING BARN CONVERSION
- OVER 4400 SQ.FT OF ACCOMMODATION
- 70' WIDE FAMILY / KITCHEN ROOM
- LARGE DRESSING ROOM TO MASTER
- SEVEN DOUBLE BEDROOMS
- ONE ACRE PLOT
- EN-SUITES TO ALL BEDROOMS
- DEVELOPMENT POTENTIAL (STPP)
Description
As previously mentioned, this wonderful family home comprises of a magnificent living room/family room with luxury kitchen to one end of the room. The room measures in the region of 70’ in width and has floor to ceiling sliding doors taking in the beautiful views over the picturesque pond and the fields beyond. The kitchen has been fitted in a range of luxury real wood, wall and base units with granite work surface over and includes integrated appliances, plus space for a Range style cooker, and there is a built-in tv in one of the wall units. An island unit with granite work surface over has a built-in wine cooler and further sink unit and has ample seating space for a family. Further points to note in this room, is the feature concealed lighting in the ceiling, parquet flooring throughout and custom-built steel staircase which gives access to master bedroom suite on the first floor. To the ground floor are two double bedrooms, two further reception rooms both of a good size which each have their own set of stairs rising to separate wings of the first-floor level. There is also a ground floor bathroom, ground floor shower room off the lobby, utility room and two smaller store rooms.
Whilst having seven bedrooms, the remaining five bedrooms are located on the first floor, all of which are large, well-proportioned rooms each with access to an en-suite. The master bedroom has a width of 25’ and has the benefit of a large dressing room which gives access into the en-suite bathroom.
Externally, the property is set well-back from the road and sits on a beautiful plot which measures in the region of five acres with stunning panoramic views over fields beyond, a natural pond and excellent parking to the front.
Magnificent Kitchen/Dining/Living Room - 23.01m x 4.90m (75'6 x 16'1) - Range of floor to ceiling bi-folding doors to the rear overlooking beautiful pond and fields beyond. Parquet flooring. Custom built steel staircase to one end giving access to the first floor master bedroom suite. Kitchen has been fitted in a luxury range of wood, wall and base units with granite work surface over. Integrated appliances and space for Range style cooker. Island unit with built-in wine cooler , additional sink unit and ample space for family seating. Door to :
Kitchen/Utility Room - 3.33m x 3.81m (10'11 x 12'6) -
Bedroom One - 5.89m x 5.11m (19'4 x 16'9) -
Bedroom Two - 5.89m x 5.11m (19'4 x 16'9) -
Bedroom Three - 4.60m x 4.22m (15'1 x 13'10) -
Storage One -
Bedroom Four - 5.11m x 4.80m (16'9 x 15'9) -
Storage Two -
Bedroom Five - 4.60m x 3.40m (15'1 x 11'2) -
Storage Three -
Bedroom Six - 5.11m x 4.83m (16'9 x 15'10) -
Storage Four -
Bedroom Seven - 3.45m x 8.53m (11'4 x 28') -
Dressing Room - 3.45m x 4.70m (11'4 x 15'5) -
En-Suite Bathroom -
Study One - 3.30m x 3.81m (10'10 x 12'6) -
Study Two - 3.51m x 3.81m (11'6 x 12'6) -
Bathroom One -
Bathroom Two -
Exterior - Large pond, far reaching views over the fields beyond providing stunning panoramic views. Extensive parking to the front. Set well-back from the road behind gates.
Agent's Note - Whilst care has been exercised in the preparation of these particulars, statements about the property must not be relied upon as representations or statements of fact. Prospective purchasers must make and rely upon their own enquiries and those of their professional representatives. All measurements, areas and distances given are approximate. We have not tested any apparatus, equipment, fixtures, fittings or services and so cannot verify they are in working order. Any fixtures or fittings detailed in these particulars are not necessarily included in the sale price and Meacock & Jones and their staff accept no liability for any errors contained therein.
Brochures
Ashwells Road, Pilgrims Hatch, BrentwoodBrochure- COUNCIL TAXA payment made to your local authority in order to pay for local services like schools, libraries, and refuse collection. The amount you pay depends on the value of the property.Read more about council Tax in our glossary page.
- Ask agent
- PARKINGDetails of how and where vehicles can be parked, and any associated costs.Read more about parking in our glossary page.
- Yes
- GARDENA property has access to an outdoor space, which could be private or shared.
- Ask agent
- ACCESSIBILITYHow a property has been adapted to meet the needs of vulnerable or disabled individuals.Read more about accessibility in our glossary page.
- Ask agent
Ashwells Road, Pilgrims Hatch, Brentwood
NEAREST STATIONS
Distances are straight line measurements from the centre of the postcode- Brentwood Station2.7 miles
- Shenfield Station2.7 miles
- Harold Wood Station4.2 miles
About the agent
Welcome to Meacock & Jones - Shenfield's leading independent Estate Agent.
Established in 1983. We offer a modern approach to property, using traditional values. Our unique approach allows us to offer a bespoke and personal service to each and every client, setting us apart from other agents. Selling homes in Shenfield, Hutton Mount, Hutton, Brentwood, and surrounding areas for almost 40 years.
Industry affiliations



Notes
Staying secure when looking for property
Ensure you're up to date with our latest advice on how to avoid fraud or scams when looking for property online.
Visit our security centre to find out moreDisclaimer - Property reference 33021685. The information displayed about this property comprises a property advertisement. Rightmove.co.uk makes no warranty as to the accuracy or completeness of the advertisement or any linked or associated information, and Rightmove has no control over the content. This property advertisement does not constitute property particulars. The information is provided and maintained by Meacock & Jones, Shenfield. Please contact the selling agent or developer directly to obtain any information which may be available under the terms of The Energy Performance of Buildings (Certificates and Inspections) (England and Wales) Regulations 2007 or the Home Report if in relation to a residential property in Scotland.
*This is the average speed from the provider with the fastest broadband package available at this postcode. The average speed displayed is based on the download speeds of at least 50% of customers at peak time (8pm to 10pm). Fibre/cable services at the postcode are subject to availability and may differ between properties within a postcode. Speeds can be affected by a range of technical and environmental factors. The speed at the property may be lower than that listed above. You can check the estimated speed and confirm availability to a property prior to purchasing on the broadband provider's website. Providers may increase charges. The information is provided and maintained by Decision Technologies Limited. **This is indicative only and based on a 2-person household with multiple devices and simultaneous usage. Broadband performance is affected by multiple factors including number of occupants and devices, simultaneous usage, router range etc. For more information speak to your broadband provider.
Map data ©OpenStreetMap contributors.





