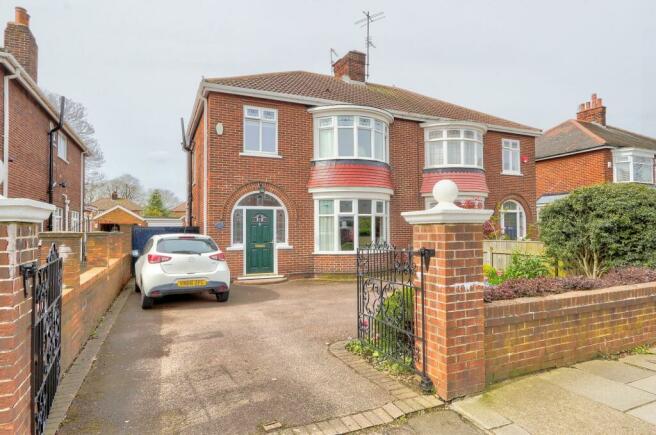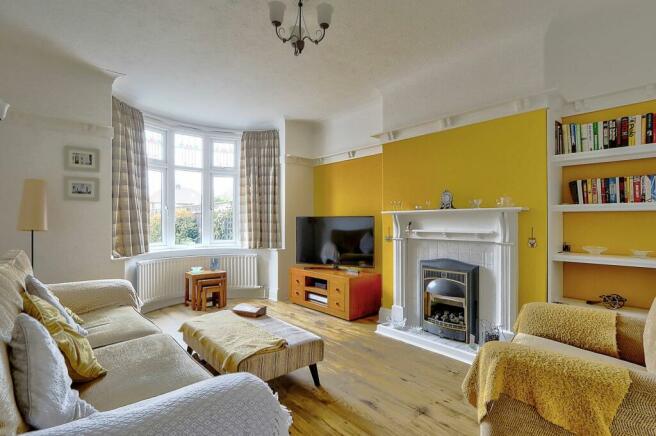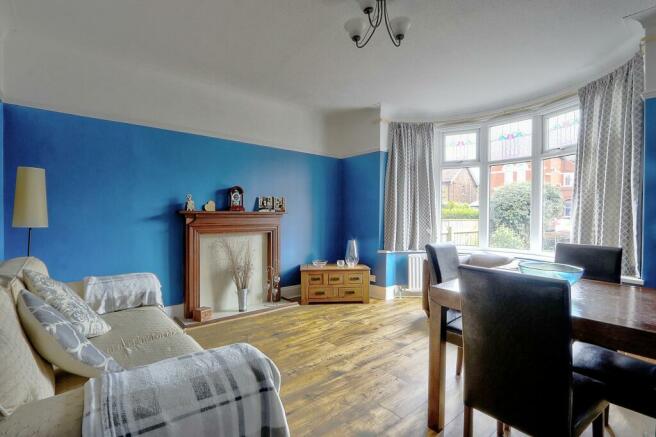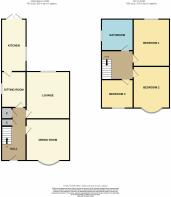Normanby Road, Middlesbrough, TS6

- PROPERTY TYPE
Semi-Detached
- BEDROOMS
3
- SIZE
1,432 sq ft
133 sq m
- TENUREDescribes how you own a property. There are different types of tenure - freehold, leasehold, and commonhold.Read more about tenure in our glossary page.
Freehold
Key features
- Traditional, Bay Fronted, Semi Detached Home with Three Bedrooms and Stained Glass Feature Windows
- Escape to the Stunning, South-Facing Rear Garden, Boasting Lush Apple Trees & Beautiful Wild Garden Creating the Perfect Backdrop for Outdoor Leisure
- Indulge in Contemporary Living with the Extended Kitchen/Breakfast Room, an Inviting Hub for Family Bonding and Culinary Creativity
- With Space Galore Including Three Reception Rooms, Offering Versatile Spaces for Relaxation, Work and Entertainment
- uPVC Double Glazing Throughout and Central Heating with Combi Boiler
Description
This Traditional Bay-Fronted Home is Absolutely Stunning! Offering Everything A Family Desires with Three Bedrooms, Three Reception Rooms, And An Extended Kitchen/Breakfast Room. Situated In a Sought-After Normanby Location, with a Driveway Accommodating Multiple Vehicles And A Gorgeous South-Facing Rear Garden with Your Very Own Apple Trees. This Property Checks Off Numerous Desirable Features and is Sure to Capture Plenty Of Attention.
Entrance Hall
4.99m x 2.3m
A beautifully inviting entrance hall with composite entrance door with glass panels and stained glass feature, doors opening to lounge, dining room and sitting room. Stairs to the first floor and access to under stairs storage. Central heated radiator.
Lounge
4.45m x 4.1m
A bright and airy room with uPVC double glazed window overlooking the rear elevation and central heated radiator. Gas fire and built in storage shelves.
Dining Room
4.11m x 3.93m
A deep uPVC double glazed bay window allowing plenty of natural light to flood in and central heated radiator.
Sitting Room
3.38m x 2.66m
A great additional room, currently used as a sitting room with uPVC double glazed window overlooking the side elevation, feature arch window and central heated radiator. Door into kitchen.
Kitchen
4.92m x 2.98m
A bespoke fitted kitchen with a range of wall, floor and drawer cupboards with deep pan, cutlery drawers, laminated worktops and 1.5 sink & drainer unit with mixer tap. Space for Range cooker with stainless steel extractor hood, integrated washing machine and stand alone fridge/freezer. A breakfast bar provides seating for multiple people. uPVC double glazed window overlooking the side elevation and external patio French doors opening onto the rear garden.
Bedroom 1
4.57m x 3.73m
Large double room with uPVC double glazed window overlooking the rear elevation and central heated radiator. Built in wardrobe and storage shelving.
Bedroom 2
3.97m x 3.42m
A deep uPVC double glazed bay window overlooking the front elevation and central heated radiator. Built in wall to wall wardrobes creating plenty of storage space.
Bedroom 3
2.68m x 2.25m
uPVC double glazed window overlooking the front elevation and central heated radiator. Built in wardrobe, bedside drawers and desk area.
Bathroom
2.96m x 2.73m
Beautifully fitted with a traditional three-piece suite comprising cast iron bathtub, porcelain hand wash basin and w/c. Built in storage cupboards, drawers and shelving. Central heated radiator and uPVC double glazed window overlooking the side elevation.
Garden
To the front of the property is a brick wall with double wrought iron gates opening onto large driveway providing parking for multiple vehicles. Double gates lead down the driveway to a single, detached garage providing additional storage with up and over garage door, electricity and power supply. (7.27M X 3.05M)
To the rear is a fabulous sized garden mainly laid to lawn with a variety of mature plants, shrubs and trees. Two apple trees and a small pond also feature. A small pebbled area and a paved patio area provide sunny seating spots. Stepping stones and archway lead to the bottom of the garden which has been created into a stunning wild garden with lots to explore and a greenhouse gives additional space.
- COUNCIL TAXA payment made to your local authority in order to pay for local services like schools, libraries, and refuse collection. The amount you pay depends on the value of the property.Read more about council Tax in our glossary page.
- Band: D
- PARKINGDetails of how and where vehicles can be parked, and any associated costs.Read more about parking in our glossary page.
- Yes
- GARDENA property has access to an outdoor space, which could be private or shared.
- Private garden
- ACCESSIBILITYHow a property has been adapted to meet the needs of vulnerable or disabled individuals.Read more about accessibility in our glossary page.
- Ask agent
Energy performance certificate - ask agent
Normanby Road, Middlesbrough, TS6
NEAREST STATIONS
Distances are straight line measurements from the centre of the postcode- South Bank Station1.9 miles
- Marton Station2.0 miles
- Gypsy Lane Station2.0 miles
About the agent
G.R. Estates is an independent, local estate agents specialising in residential sales and lettings within Teesside. We strive to achieve our clients the best possible price for their property, whilst offering an exceptional, bespoke service for a fraction of the cost. We aim to provide a hassle-free experience from the start of your journey to the very end.
At G.R. Estates we can provide a service, personally tailored to suit each client needs, showcasing your property on the UK's most
Notes
Staying secure when looking for property
Ensure you're up to date with our latest advice on how to avoid fraud or scams when looking for property online.
Visit our security centre to find out moreDisclaimer - Property reference cbe6097f-da17-4c59-ad4e-19830c1001cb. The information displayed about this property comprises a property advertisement. Rightmove.co.uk makes no warranty as to the accuracy or completeness of the advertisement or any linked or associated information, and Rightmove has no control over the content. This property advertisement does not constitute property particulars. The information is provided and maintained by G.R. Estates, Stockton-on-Tees. Please contact the selling agent or developer directly to obtain any information which may be available under the terms of The Energy Performance of Buildings (Certificates and Inspections) (England and Wales) Regulations 2007 or the Home Report if in relation to a residential property in Scotland.
*This is the average speed from the provider with the fastest broadband package available at this postcode. The average speed displayed is based on the download speeds of at least 50% of customers at peak time (8pm to 10pm). Fibre/cable services at the postcode are subject to availability and may differ between properties within a postcode. Speeds can be affected by a range of technical and environmental factors. The speed at the property may be lower than that listed above. You can check the estimated speed and confirm availability to a property prior to purchasing on the broadband provider's website. Providers may increase charges. The information is provided and maintained by Decision Technologies Limited. **This is indicative only and based on a 2-person household with multiple devices and simultaneous usage. Broadband performance is affected by multiple factors including number of occupants and devices, simultaneous usage, router range etc. For more information speak to your broadband provider.
Map data ©OpenStreetMap contributors.




