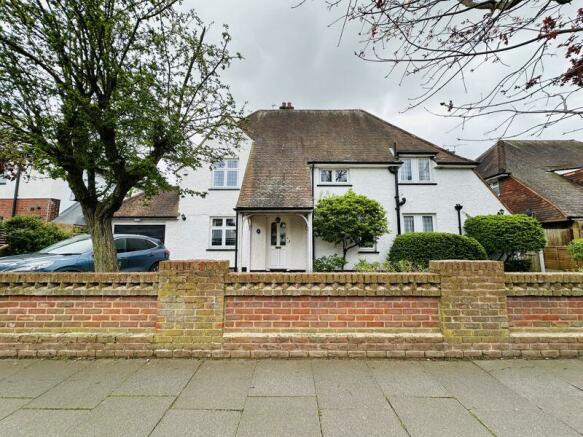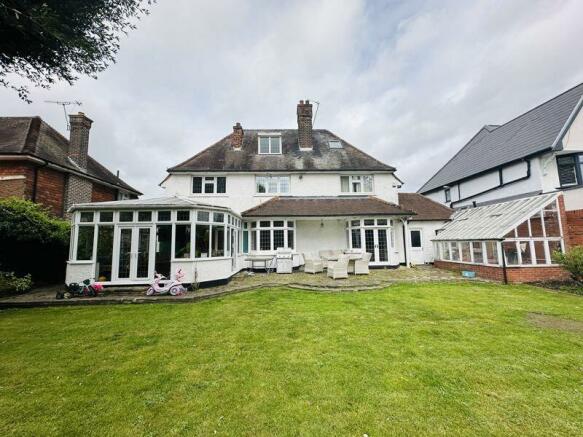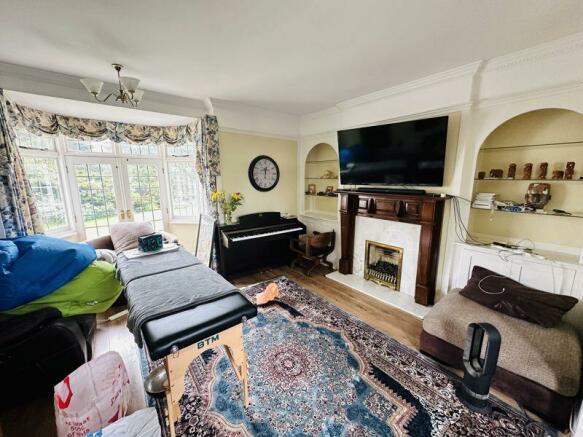College Avenue, Grays

- PROPERTY TYPE
Detached
- BEDROOMS
5
- BATHROOMS
3
- SIZE
Ask agent
- TENUREDescribes how you own a property. There are different types of tenure - freehold, leasehold, and commonhold.Read more about tenure in our glossary page.
Freehold
Key features
- ENTRANCE HALL
- CLOAKROOM
- FORMAL LOUNGE
- DINING ROOM
- SUPERB CONSERVATORY
- KITCHEN/BREAKFAST ROOM
- UTILITY ROOM
- EN SUITE TO MASTER BEDROOM
- TWO FURTHER FIRST FLOOR BEDROOMS
- FAMILY BATHROOM
Description
COVERED ENTRANCE PORCH
Half glazed door to:
ENTRANCE HALL
Double glazed leadlight window to front. Radiator. Ornate coving. Laminate flooring. Decorated with dado rail. Spindled staircase to first floor with recess under.
CLOAKROOM
Double glazed leadlight window to front. Radiator. Coved ceiling. Laminate flooring. White suite comprising of wall mounted wash hand basin. Concealed cistern WC. Half tiled walls with border tile.
FORMAL LOUNGE
21' 3'' x 14' 2'' max (6.47m x 4.31m max)
Double glazed leadlight window to front. Radiator. Ornate coving. Laminate flooring. Power points. Feature fireplace with wood surround and Marble insert and hearth. Built in units either side. Leadlight bay window to rear with central French doors to garden.
DINING ROOM
17' 4'' x 11' 11'' (5.28m x 3.63m)
Double glazed leadlight bay window to rear with door to garden. Boxed radiator. Coved ceiling. Laminate flooring. Power points. Central feature fireplace with marble insert and hearth and fitted units either side. Glazed door to conservatory.
KITCHEN/BREAKFAST ROOM
15' 7'' x 11' 7'' (4.75m x 3.53m)
Radiator. Inset lighting to ceiling. Tile effect flooring. Power points. Range of base and eye level units with complimentary work surface. Built in oven and hob with extractor fan over. Inset one and one half sink unit with mixer. Integrated dishwasher and microwave. Further range of base units with breakfast bar. Walk in pantry with obscure double glazed window, shelf space and fitted work surface. Open to:
CONSERVATORY
17' 7'' x 15' 11'' (5.36m x 4.85m)
Double glazed to three aspects with two sets of French doors to garden. Radiator. Tiled flooring. Power points. Glazed door to dining room.
UTILITY ROOM
8' 5'' x 5' 1'' (2.56m x 1.55m)
Obscure double glazed leadlight window. Coved ceiling. Vinyl flooring. Range of base and eye level units with complimentary work surface. Inset stainless steel sink unit. Tiled splashbacks. Boiler (Not Tested). Recess and plumbing for automatic washing machine. Built in cupboard. Glazed door to side.
LANDING
Double glazed leadlight window to front. Radiator. Fitted carpet. Power points. Spindled staircase to second floor. Decorated with dado rail.
MASTER BEDROOM
16' 1'' x 11' 8'' (4.90m x 3.55m)
Double glazed leadlight windows to front and rear. Two radiators. Fitted carpet. Power points.
EN-SUITE
Radiator. Inset lighting to ceiling. Vinyl flooring. White suite comprising of vanity wash hand basin with cupboard under. Shower cubicle with mixer shower. Low flush WC. Half tiled walls with border tile.
BEDROOM TWO
12' 0'' x 11' 3'' (3.65m x 3.43m)
Double glazed leadlight window to rear. Radiator. Fitted carpet. Power points. Range of fitted wardrobes with bed recess and cupboards over.
BEDROOM THREE
12' 0'' x 11' 8'' (3.65m x 3.55m)
Double glazed leadlight window to rear. Radiator. Fitted carpet. Power points. Decorated with picture rail.
BATHROOM
Obscure double glazed leadlight window. Radiator. Inset lighting to ceiling. Vinyl flooring. Three piece bathroom suite comprising of low flush WC. Pedestal wash hand basin. 60/40 corner bath. Tiling to walls with border tile.
SECOND FLOOR LANDING
Fitted carpet.
GUEST BEDROOM
14' 2'' x 10' 2'' (4.31m x 3.10m)
Double glazed leadlight window to rear. Radiator. Inset lighting to ceiling. Fitted carpet. Power points. Double and single fitted wardrobes with hanging and shelf space.
EN SUITE
Velux double glazed window. Radiator. Fitted carpet. White suite comprising of panelled bath with mixer shower attachment and tiled surround. Low flush WC. Pedestal wash hand basin with tiled splashback. Eaves storage.
BEDROOM FIVE
14' 3'' x 5' 10'' (4.34m x 1.78m)
Velux window to rear. Radiator. Fitted carpet. Power points. Eaves storage.
REAR GARDEN
In excess of 100' (30.46m)
South facing mature grounds with immediate paved patio area leading to lawn with flower and shrub bed. Greenhouse with power, light and water supply. Personal door to garage. Gated side entrance. Steps to second lawn with mature trees and shrubs. Steps to secret garden with circular patio, conifer screening and storage area.
FRONT GARDEN
Block paved In and Out driveway providing parking for several vehicles. Flower and shrub borders.
GARAGE
17' 0'' x 11' 9'' (5.18m x 3.58m)
Up and over door with power and light. Roof storage.
PROPERTY DETAILS
Tenure: Freehold.
EPC: E.
Thurrock Council Tax Band: G.
AGENTS NOTE
1. Money Laundering Regulations: Intending purchasers will be asked to produce identification documentation at a later stage and we would ask for your co-operation in order that there will be no delay in agreeing the sale.
2. We have been advised by the Vendor that all the heating equipment and appliances mentioned within these particulars were functional at the time of our inspection. However, due to Chandler & Martin not being professionally qualified in this field, we would recommend that they are thoroughly tested by a specialist (i.e. Gas Safe registered) before entering any purchase commitment.
3. Although our Vendor(s) has advised us that all fixtures, fittings and chattels mentioned within these details will remain, we strongly recommend verification by a solicitor before entering a purchase commitment.
4. These particulars do not constitute any part of an offer or contract. No responsibility is accepted as to the accuracy of these particulars or statement...
Brochures
Property BrochureFull Details- COUNCIL TAXA payment made to your local authority in order to pay for local services like schools, libraries, and refuse collection. The amount you pay depends on the value of the property.Read more about council Tax in our glossary page.
- Band: G
- PARKINGDetails of how and where vehicles can be parked, and any associated costs.Read more about parking in our glossary page.
- Yes
- GARDENA property has access to an outdoor space, which could be private or shared.
- Yes
- ACCESSIBILITYHow a property has been adapted to meet the needs of vulnerable or disabled individuals.Read more about accessibility in our glossary page.
- Ask agent
College Avenue, Grays
NEAREST STATIONS
Distances are straight line measurements from the centre of the postcode- Grays Station0.6 miles
- Tilbury Town Station1.8 miles
- Chafford Hundred Station1.8 miles
About the agent
Chandler & Martin are your local estate and letting agents based in Orsett Village, and covering the whole of Thurrock, priding themselves on recommendation. Our comprehensive website allows you to search for properties in and around the Thurrock area. We also offer our own mobile website for people on the move and Chandler & Martin Apps.
A Licenced member firm of the National Association of Estate Agents, the office is managed by Director Duncan Grant FNAEA who has many years experienc
Industry affiliations



Notes
Staying secure when looking for property
Ensure you're up to date with our latest advice on how to avoid fraud or scams when looking for property online.
Visit our security centre to find out moreDisclaimer - Property reference 12346615. The information displayed about this property comprises a property advertisement. Rightmove.co.uk makes no warranty as to the accuracy or completeness of the advertisement or any linked or associated information, and Rightmove has no control over the content. This property advertisement does not constitute property particulars. The information is provided and maintained by Chandler & Martin, Orsett. Please contact the selling agent or developer directly to obtain any information which may be available under the terms of The Energy Performance of Buildings (Certificates and Inspections) (England and Wales) Regulations 2007 or the Home Report if in relation to a residential property in Scotland.
*This is the average speed from the provider with the fastest broadband package available at this postcode. The average speed displayed is based on the download speeds of at least 50% of customers at peak time (8pm to 10pm). Fibre/cable services at the postcode are subject to availability and may differ between properties within a postcode. Speeds can be affected by a range of technical and environmental factors. The speed at the property may be lower than that listed above. You can check the estimated speed and confirm availability to a property prior to purchasing on the broadband provider's website. Providers may increase charges. The information is provided and maintained by Decision Technologies Limited. **This is indicative only and based on a 2-person household with multiple devices and simultaneous usage. Broadband performance is affected by multiple factors including number of occupants and devices, simultaneous usage, router range etc. For more information speak to your broadband provider.
Map data ©OpenStreetMap contributors.




