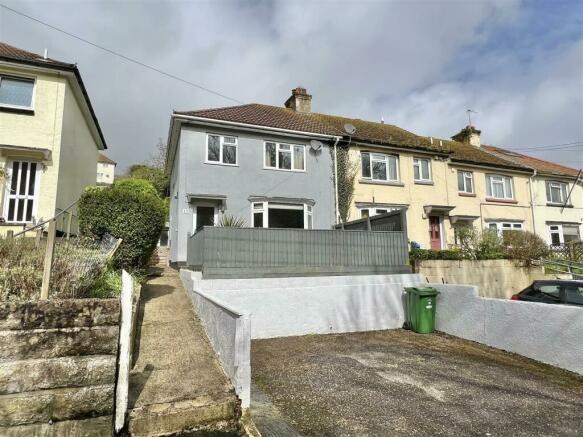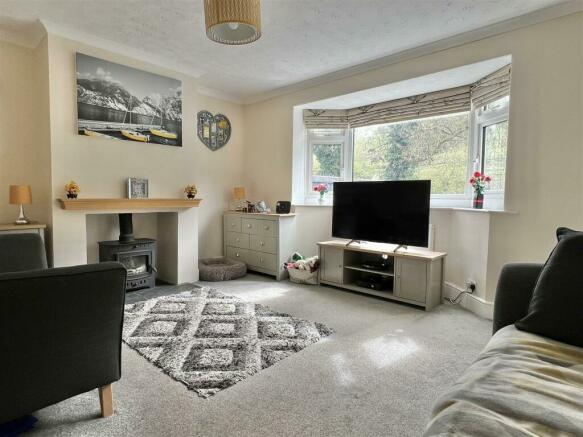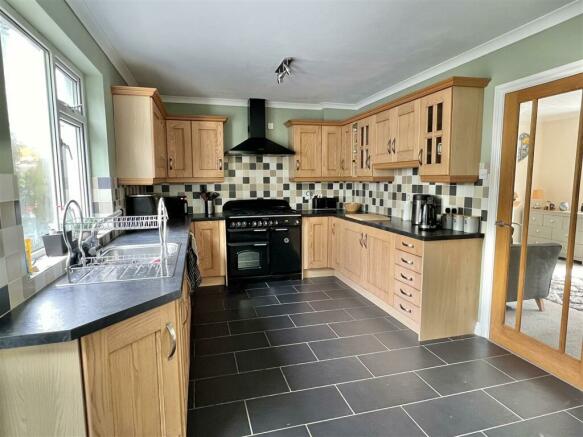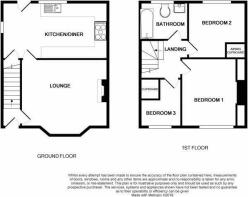Park Road, Beer, Seaton

- PROPERTY TYPE
End of Terrace
- BEDROOMS
3
- BATHROOMS
1
- SIZE
Ask agent
- TENUREDescribes how you own a property. There are different types of tenure - freehold, leasehold, and commonhold.Read more about tenure in our glossary page.
Freehold
Key features
- Three Bedroom End of Terrace House
- Village Location
- Lounge with Log Burner
- Kitchen/Diner
- Bathroom
- Rear Garden with Outhouse
- Off Road Parking
Description
Situated on the beautiful Jurassic Coast, the historic fishing village of Beer is very popular with tourists, who visit for the beach cafes, the famous Beer Quarry and caves, and the selection of restaurants, bars and shops. Railway enthusiasts will know Pecorama, a favourite family day out, famous for its model trains. The surrounding countryside is designated an Area Of Outstanding Natural Beauty, and is perfect for walking enthusiasts. Located between Lyme Regis and Sidmouth, it is within easy reach of the city of Exeter, as well as the nearby town of Axminster where the station is on the main line to Exeter and to London Waterloo. A few miles away in Colyford, is the renowned Colyton Grammar School, which consistently ranks as one of the top schools in the country.
Entrance Hall - Stairs to first floor. Radiator, smoke detector, high level cupboard housing the fuse box. Feature wooden fully glazed door to:
Lounge - 4.60 x 3.64 (15'1" x 11'11") - Feature bay window with display sill overlooking the front garden and fields beyond. Fireplace with wooden mantel and tiled hearth housing a log burner, recessed either side. Radiator. Further feature fully glazed wooden door opens into:
Kitchen/Diner - 5.62 x 3.02 (18'5" x 9'10") - Comprehensively fitted with a range of solid wood fronted wall and base cupboards with dark worksurfaces and under plinth lighting, incorporating pan drawers, wine rack and display cabinets. Integrated appliances include a dishwasher, fridge and a freezer. Stainless steel one and a half bowl sink and drainer with chrome mixer tap, with window with tiled display sill over to rear aspect. Space for 'Rangemaster' 5 ring cooker with extractor hood over. Dining area with further window with display sill to side aspect. uPVC half obscure glazed door to rear. Wall mounted cupboard housing a 'Worcester' combi boiler. Radiator and door to understairs storage cupboard. Tiled floor and splashbacks, spotlights.
Landing - Window with display sill to side aspect. Loft hatch, radiator, doors off to accommodation.
Bedroom 1 - 3.64 x 2.40 (11'11" x 7'10") - Window with display sill enjoying the front aspect of the surrounding countryside. Inbuilt double wardrobes to either side of chimney breast, storage cupboards over. Radiator,
Bedroom 2 - 3.06 x 3.00 (10'0" x 9'10") - Window to rear aspect. Inbuilt airing cupboard/wardrobe with radiator and slatted shelving. Radiator.
Bedroom 3 - 2.20 x 1.65 (7'2" x 5'4") - Window with display sill to front aspect. Inbuilt cupboard/wardrobe over stairs. Radiator.
Bathroom - 2.45 x 2.00 (8'0" x 6'6") - Family bathroom fitted with a modern contemporary white suite and chrome accessories comprising: bath with mixer tap, mains pressure shower with additional 'rain forest' shower head. WC with concealed cistern and matching vanity unit with inset wash hand basin. Chrome 'ladder' style towel rail, panel splash backs and flooring. Obscure glazed window with tiled display sill to rear, spotlights and extractor fan.
Outhouse - 3.36 x 2.45 (11'0" x 8'0") - Fitted with worksurface and base units with a stainless steel sink and drainer. Space and plumbing for washing machine, space for tumble dryer and under counter fridge and freezer. Single half glazed wooden door and single glazed window. Power and strip lighting, fuse box.
Outside - The front benefits from off road parking for 2 cars, with a gentle sloping pathway leading up to a level patio area, enclosed by wooden fencing to provide a family area for safe play and from which to enjoy the front aspect views of the fields opposite.
To the rear is a shared pathway with one neighbouring property. Opposite is the outhouse, a log store and the terraced rear garden, enclosed by a combination of mature hedging and wire fencing. Steps rise and turn to a patio sitting area, ideal for entertaining bordered by mature hedging, further steps lead to an area laid to lawn. At the top of the garden is a further levelled area which houses the garden shed and is also currently used as another play area.
Agents Notes - Tenure: Freehold
Local Authority: East Devon District Council
Tax Band: C
Utilities: All utilities are mains connected
Broadband: Superfast fibre broadband with a FTTC connection is available. Standard broadband with a ADSL connection is available.
Mobile phone coverage: For more information can be found checker.ofcom.org.uk
Brochures
Park Road, Beer, Seaton- COUNCIL TAXA payment made to your local authority in order to pay for local services like schools, libraries, and refuse collection. The amount you pay depends on the value of the property.Read more about council Tax in our glossary page.
- Band: C
- PARKINGDetails of how and where vehicles can be parked, and any associated costs.Read more about parking in our glossary page.
- Yes
- GARDENA property has access to an outdoor space, which could be private or shared.
- Yes
- ACCESSIBILITYHow a property has been adapted to meet the needs of vulnerable or disabled individuals.Read more about accessibility in our glossary page.
- Ask agent
Energy performance certificate - ask agent
Park Road, Beer, Seaton
NEAREST STATIONS
Distances are straight line measurements from the centre of the postcode- Axminster Station7.0 miles
About the agent
Harris and Harris estate agents is an independent, family owned and run Devon estate agents specialising in residential property sales and lettings. We have two offices in Axminster and Seaton covering the East Devon, South Somerset and West Dorset areas with a team of dedicated, friendly members of staff with the local knowledge and expertise to advise you on your property matters.
Our traditional family values are at the heart of our business, believing in building long lasting and tr
Notes
Staying secure when looking for property
Ensure you're up to date with our latest advice on how to avoid fraud or scams when looking for property online.
Visit our security centre to find out moreDisclaimer - Property reference 33021192. The information displayed about this property comprises a property advertisement. Rightmove.co.uk makes no warranty as to the accuracy or completeness of the advertisement or any linked or associated information, and Rightmove has no control over the content. This property advertisement does not constitute property particulars. The information is provided and maintained by Harris & Harris, Seaton. Please contact the selling agent or developer directly to obtain any information which may be available under the terms of The Energy Performance of Buildings (Certificates and Inspections) (England and Wales) Regulations 2007 or the Home Report if in relation to a residential property in Scotland.
*This is the average speed from the provider with the fastest broadband package available at this postcode. The average speed displayed is based on the download speeds of at least 50% of customers at peak time (8pm to 10pm). Fibre/cable services at the postcode are subject to availability and may differ between properties within a postcode. Speeds can be affected by a range of technical and environmental factors. The speed at the property may be lower than that listed above. You can check the estimated speed and confirm availability to a property prior to purchasing on the broadband provider's website. Providers may increase charges. The information is provided and maintained by Decision Technologies Limited. **This is indicative only and based on a 2-person household with multiple devices and simultaneous usage. Broadband performance is affected by multiple factors including number of occupants and devices, simultaneous usage, router range etc. For more information speak to your broadband provider.
Map data ©OpenStreetMap contributors.




