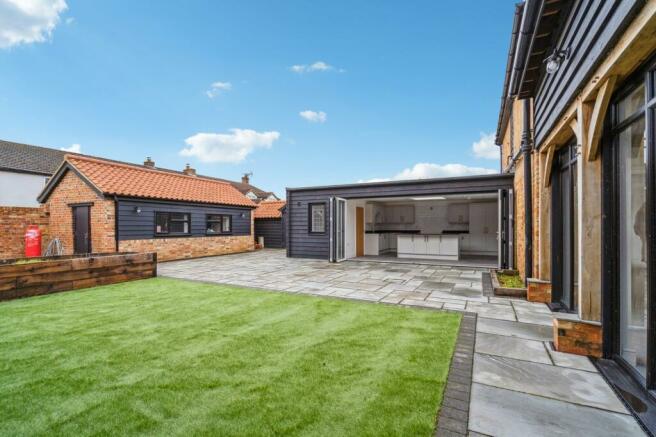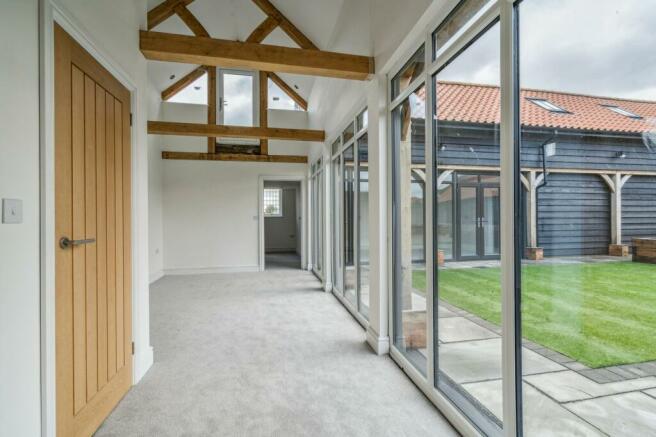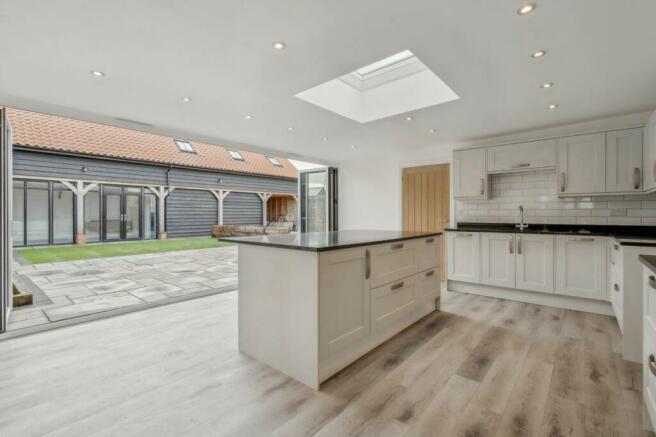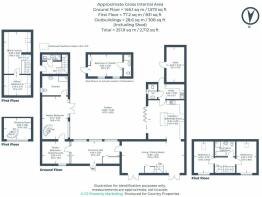Barford Road, Blunham, Bedfordshire, MK44

- PROPERTY TYPE
Barn Conversion
- BEDROOMS
4
- BATHROOMS
2
- SIZE
Ask agent
- TENUREDescribes how you own a property. There are different types of tenure - freehold, leasehold, and commonhold.Read more about tenure in our glossary page.
Freehold
Key features
- Fabulous 3 - 6 double bedroom property
- Detached barn conversion
- Versatile living with separate studio and office/annex
- Large driveway for multiple vehicles and a car port
- Large lounge/diner
- Kitchen/breakfast room with bi-fold doors onto the private courtyard
- Master suite
- The perfect entertaining property
Description
Coach House Farm is situated on the outskirts of a delightful village location in Blunham. This family home has been designed, converted and styled for todays modern living. Formally a barn and tractor shed and now an extensively well executed family home with and outbuilding/studio and office/potential for an annex. This property boasts ample outside space to the front and side as well as an enclosed courtyard which the property wraps around. This property also benefits from being surrounded by open countryside which provides the property with beautiful views. The property comprises of an entrance hallway, lounge/diner, kitchen/breakfast room. utility room, downstairs WC, a master suite to include dressing area and an en-suite and a additional snug/office or fourth bedroom as well as to the first floor accommodation are two large double bedrooms and a family bathroom. To the exterior of the property are gardens to the front and side and an enclosed courtyard which provides access into the studio with a shower room, car port and large driveway and additional entrance to an office/studio/annex. This property offers versatile living and is ideal if you are considering running a business from home or need a property with annex potential.
The village of Blunham has a lot to offer in the local community with amenities such as a local shop, cricket team, public house and primary school. For commuters there are easy connections onto the A1M to London and there is a direct train link from Sandy to Kings Cross as well as easy access to Bedford Town Centre. Blunham is an ideal location for any walking enthusiasts as it is surrounded by countryside.
Entrance Hallway
21' 2" x 9' 7" (6.45m x 2.92m)
Upon entering the property via a composite obscure double glazed front door, the entrance provides a beautiful space with vaulted ceiling and timber oak exposed beams and apex along with three sets of large double glazed uPVC windows overlooking the courtyard. There are also double glazed uPVC windows and a door onto the side aspect holding the potential to install a staircase leading up onto a balcony area overlooking the amazing views of the fields and countryside surrounding the property. The entrance hall provides; underfloor heating, plenty of double sockets, a small loft area, a cupboard housing the boiler system, electrics and underfloor heating controls and access into the study/4th bedroom and living area.
Lounge/Diner
27' 6" x 13' 10" (8.38m x 4.22m)
The spacious living area has two sets of double glazed uPVC patio doors to the front of the property leading onto the small courtyard area, allowing in lots of light into the room while enjoying the countryside views. This space has stairs ascending to the first floor accommodation along with a large under the stairs storage cupboard, smoke detector, plenty of double sockets, under floor heating controls and a large square opening into the kitchen/breakfast room creating an ideal space for entertaining.
Kitchen/Breakfast Room
17' 1" x 16' 1" (5.21m x 4.90m)
This fantastic size space is flooded with natural light with bi-folding uPVC double glazed doors to the side aspect which open onto the courtyard, the ideal space for entertaining and hosting or enjoying the summer weather. The island provides a breakfast bar area with seating for up to 4 people and the cupboards are fitted to allow plenty of storage. Above the island is a sky light allowing bundles of natural light into the space.
The kitchen/breakfast room is modern fitted with matching wall and base units with a roll edge work top and provides a large integrated fridge and a large integrated freezer, space for a freestanding cooker, plenty of double sockets, smoke detector, integrated bins, integrated slim line dishwasher, inset sink and drainer, tiled splash back and under floor heating controls. This area has access via the square opening from the lounge/diner and provides access into the utility room.
Utility Room
11' 6" x 5' 5" (3.51m x 1.65m)
The utility room is located off of the kitchen/breakfast room and provides access into the downstairs WC and access via a uPVC double glazed stable door leading onto the courtyard. The space has matching high gloss grey wall and base units with a roll edge work top with an integrated washing machine and tumble dryer, stainless steel sink and drainer, tiled splash back, plenty of double sockets and underfloor heating controls.
Downstairs WC
The downstairs WC comprises; a wash hand basin with vanity unit below, low level flush WC, extractor fan, obscure double glazed window to the side aspect and is partially tiled.
Snug/Dressing Room/Office/4th Bedroom
12' 5" x 10' 2" (3.78m x 3.10m)
This is a very versatile space accessed from the entrance hallway with the potential to be used as a snug, office or dressing room to the master. This space also holds the potential to be converted into a 4th bedroom through installing a hallway via the entrance hall and the master bedroom. This extremely versatile room provides a dual aspect double glazed uPVC window to the front and side aspect, double sockets, leads into the master bedroom.
Master Suite
18' 8" x 11' 8" (5.69m x 3.56m)
The master suite is a fantastic size with a partly vaulted ceiling with exposed timber beams allowing the room to have a small spiral staircase leading up to a very versatile dressing room/office space. There are double glazed patio doors and large double glazed uPVC windows onto the courtyard allowing bundles of natural light into the room, a smoke detector, under floor heating controls and access into the en-suite.
Dressing Area/Office
11' 10" x 9' 4" max (3.61m x 2.84m)
This room provides a very versatile space accessed via the spiral staircase from the master suite which could be used as a dressing area, office or snug area. It has a beautiful double glazed triangular window in the apex timber to the front of the property which overlooks the wonderful countryside views also leading onto the potential balcony space from the entrance hallway. This also allows the possibility to move the door and open up onto the balcony from the master suite, a perfect space for relaxing in the summer overlooking the surrounding fields. This room has an exposed apex timber frame to the rear of the property looking down into the master suite and plenty of double sockets.
En-suite
The en-suite has half panelling and laminate flooring and comprises of; a large double shower which is completely tiled with mains shower, a low level flush WC, a beautiful wash hand basin fitted vanity unit, extractor fan and a obscure double glazed window to the side aspect.
Landing
To the landing is a double glazed Velux window creating a light space with exposed beams, double sockets, a smoke detector and underfloor heating controls.. The area provides access to the family bathroom and both double bedrooms.
Bedroom Two
13' 10" x 8' 10" (4.22m x 2.69m)
This brilliantly sized double bedroom has a large double glazed window to the front aspect enjoying the countryside views, pitched ceiling with a double glazed Velux window to the rear aspect, ample double sockets and under floor heating controls.
Family Bathroom
The family bathroom is mainly tiled and comprises; large corner shower with mains shower, wash hand basin with vanity unit below, low level flush WC, wall fitted bathroom cabinet, extractor fan and a Velux double glazed window to the rear aspect.
Bedroom Three
13' 10" x 8' 10" (4.22m x 2.69m)
The third bedroom is a fantastic sized double bedroom enjoying exposed beams, a large uPVC double glazed window to the front aspect enjoying the wonderful countryside views, a high pitch ceiling with a uPVC Velux window to the rear aspect, ample double sockets, underfloor heating controls and a small cupboard housing the underfloor heating controls and pipework for the first floor accommodation.
Front
The entrance to the property is mainly blocked paved and surrounded by fencing. This area provides a large courtyard patio with two sets of patio doors leading into the lounge/diner.
The Courtyard
The property offers a fantastic wrap around courtyard which is mainly laid to a large patio area with raised flower beds and two lower flower beds, and a patio walkway wrapping around an area laid to artificial grass. The courtyard has multiple access points via the stable door from the utility room, double doors from the carport leading to the driveway, the master suite and bi-fold doors into the kitchen/breakfast room, this provides a fantastic space for entertaining, hosting barbeques and alfresco dining. This area also is the key access point into the studio and a large storage timber framed shed.
Studio
16' 3" x 9' 8" (4.95m x 2.95m)
The studio is a detached building leading from the courtyard which provides a very versatile space with the potential to be converted into an annex, used as an air bnb, bar/entrainment room or a games/playroom. The studio comprises; high ceilings, tiled flooring throughout, built in cupboard with electrics, two wall fixed electric heaters, plenty of double socket, access into the shower room and two uPVC double glazed windows to the front aspect allowing lots of natural light into the building making this an ideal for somebody who may work from home.
Shower Room 1
The shower room comprises; tiled flooring, extractor fan, low level flush WC, wash hand basin with vanity unit and a large tiled shower with mains shower above.
Carport
12' 9" x 9' 2" (3.89m x 2.79m)
The carport can be accessed via the driveway and courtyard. This space has power, lighting and double doors to the side driveway of the property.
Side/Driveway
The entrance is to the side of the property and provides a gravelled driveway with ample space for at least 6 vehicles and a further block paved area providing parking for 2 cars. The space is enclosed via fence and has a large lawn area enjoying the countryside field views surrounding the property. This area provides multiple access points to this beautiful barn conversation via access to the front entrance/courtyard, double doors from the car port and this area also provides the access point into the office/annex.
Entrance
The office/annex is located to the side of the property and is accessed via a uPVC double glazed door from the side driveway and comprises; an entrance hall, shower room and two further rooms to the first floor. This space would create an ideal area for running a business from home, separate living area/annex or a brilliant potential for an air bnb. The entrance hall is a good size with stairs ascending to the first floor accommodation, a smoke detector, a spacious under stairs storage area, double socket and access into shower room.
Shower Room 2
The shower room sits on the ground floor and comprises; low level flush WC, wash hand basin with vanity unit below, tiled shower with mains shower and an extractor fan.
Room One
18' 5" x 12' 5" restricted head height (5.61m x 3.78m)
Stairs leading from the entrance hall up to the first floor into a very versatile space with two uPVC double glazed Velux windows to the front aspect allowing lots of light, a radiator, plenty of double sockets and a smoke detector.
Room Two
12' 4" x 9' 1" restricted head height (3.76m x 2.77m)
Following on into the second room which comprises; uPVC double glazed Velux window to the front aspect, radiator and plenty of double sockets creating an extremely versatile area.
Brochures
Brochure 1- COUNCIL TAXA payment made to your local authority in order to pay for local services like schools, libraries, and refuse collection. The amount you pay depends on the value of the property.Read more about council Tax in our glossary page.
- Band: G
- PARKINGDetails of how and where vehicles can be parked, and any associated costs.Read more about parking in our glossary page.
- Yes
- GARDENA property has access to an outdoor space, which could be private or shared.
- Yes
- ACCESSIBILITYHow a property has been adapted to meet the needs of vulnerable or disabled individuals.Read more about accessibility in our glossary page.
- Ask agent
Barford Road, Blunham, Bedfordshire, MK44
NEAREST STATIONS
Distances are straight line measurements from the centre of the postcode- Sandy Station2.6 miles
- Biggleswade Station5.2 miles
About the agent
A professional network specialising on selling and letting homes in Bedfordshire and Hertfordshire with a 14 Branch network focusing on London and the A1 corridor providing more opportunities to attract buyers and tenants to your property. Our experienced team pride themselves in providing the best customer care together with a friendly service and guaranteed integrity. We will provide a bespoke professional service aligned to your individual needs.
Industry affiliations



Notes
Staying secure when looking for property
Ensure you're up to date with our latest advice on how to avoid fraud or scams when looking for property online.
Visit our security centre to find out moreDisclaimer - Property reference 27372724. The information displayed about this property comprises a property advertisement. Rightmove.co.uk makes no warranty as to the accuracy or completeness of the advertisement or any linked or associated information, and Rightmove has no control over the content. This property advertisement does not constitute property particulars. The information is provided and maintained by Country Properties, Biggleswade. Please contact the selling agent or developer directly to obtain any information which may be available under the terms of The Energy Performance of Buildings (Certificates and Inspections) (England and Wales) Regulations 2007 or the Home Report if in relation to a residential property in Scotland.
*This is the average speed from the provider with the fastest broadband package available at this postcode. The average speed displayed is based on the download speeds of at least 50% of customers at peak time (8pm to 10pm). Fibre/cable services at the postcode are subject to availability and may differ between properties within a postcode. Speeds can be affected by a range of technical and environmental factors. The speed at the property may be lower than that listed above. You can check the estimated speed and confirm availability to a property prior to purchasing on the broadband provider's website. Providers may increase charges. The information is provided and maintained by Decision Technologies Limited. **This is indicative only and based on a 2-person household with multiple devices and simultaneous usage. Broadband performance is affected by multiple factors including number of occupants and devices, simultaneous usage, router range etc. For more information speak to your broadband provider.
Map data ©OpenStreetMap contributors.




