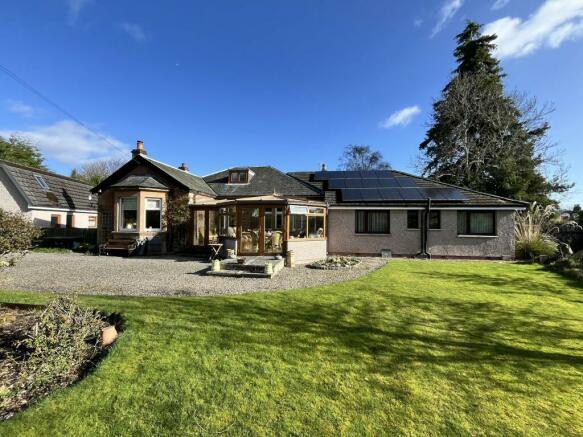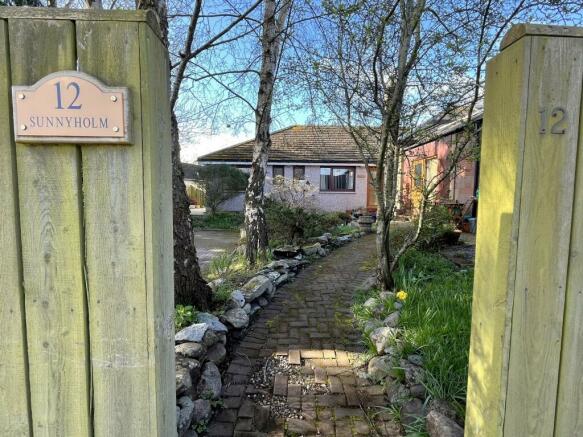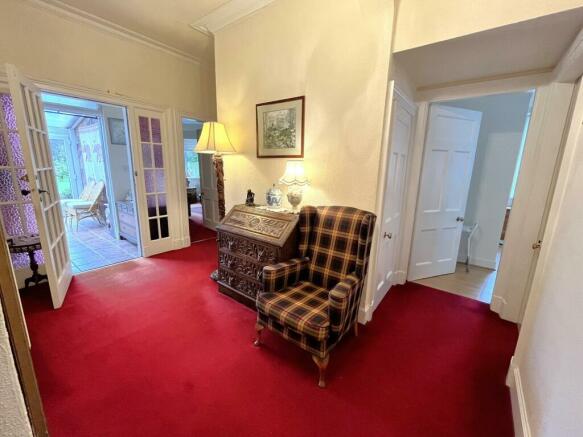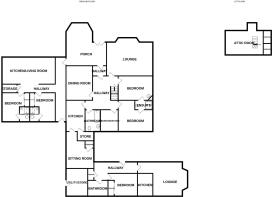
Sunnyholm, 12 Mayfield Road, Crown, Inverness. IV2 4AE

- PROPERTY TYPE
Detached Bungalow
- BEDROOMS
6
- BATHROOMS
5
- SIZE
Ask agent
- TENUREDescribes how you own a property. There are different types of tenure - freehold, leasehold, and commonhold.Read more about tenure in our glossary page.
Freehold
Key features
- Rarely available detached bungalow in fantastic location
- Close to city centre in sought after Crown area
- Ideal family home with flexible layout
- Two adjoining self-contained annexes, ideal for additional income
- Large secluded gardens, detached garage, two driveways
- EPC Band D
Description
The main home consists of a spacious lounge with bay window overlooking the rear garden, a kitchen with Rangemaster, fridge/freezer, breakfast bar and walk-in larder, a snug/family room which benefits from a woodburning stove, a generously appointed dining room and a large conservatory. There are 3 bedrooms, one jack'n'jill shower room and the family bathroom which completes the property. There is access to a loft room, which is currently used for storage. To the side of the property is a useful utility room with separate entrance. There is double glazing and gas central heating throughout with PV solar panels.
The 'Sheiling' is a modern two bedroomed annex with its own entrance which can also be accessed from the conservatory of the main house. There is a bright open plan lounge/kitchen/diner and two double bedrooms, both with storage and ensuite shower rooms. There is a deep cupboard for additional storage. It has double glazing and gas central heating.
The 'Cottage' is the second self-contained annex with its own entrance. It consists of a lounge with bay window, kitchen, double bedroom with fitted wardrobes and a shower room. There is a cupboard for extra storage. It has electric heating and double glazing throughout.
Set on a generously sized plot with well-maintained gardens, the property provides an excellent play area for children, or alternatively, a lovely space for those who enjoy gardening or relaxing in the sun. Situated at the rear, the south facing level garden comprises of planted borders, a lawn and a patio area providing an outdoor seating area. There are two driveways with parking for several cars and a detached garage with power and lights provides additional storage. Overall, this is a fantastic property with lots of potential and flexibility for the discerning buyer.
Location: Mayfield Road is situated in the Crown area of Inverness. As well as being a conservation area, it is one of the most desirable residential areas of Inverness, with a wide range of local amenities including a newsagent with post office, delicatessen, pharmacy, bakers, hairdressers, barbers and two hotels with bars and restaurants. There are both doctors and dental surgeries close by. Excellent schooling is available at Crown Primary School and nearby Millburn Academy. The property is in an ideal location for easy access into Inverness City centre. The city centre is a short distance away and provides an extensive choice of shopping, leisure and recreational activities associated with city living. Inverness City enjoys excellent communications by road and rail and is served by an international airport.
Services: Mains gas, electricity, water and drainage. Telephone and broadband.
Extras:
Main house: All fitted floor coverings, fixtures and fittings, including all light fittings. Curtain poles and window blinds. Rangemaster, extractor, integrated fridge/freezer.
The Sheiling: All fitted floor coverings, fixtures and fittings, including all light fittings, curtain poles and window blinds. Electric hob, oven, extractor, free standing fridge and washing machine.
The Cottage: All fitted floor coverings, fixtures and fittings, including all light fittings, curtain poles and window blinds. Electric hob, oven and extractor, fridge/freezer, washing machine. There are items available under separate negotiation.
Council Tax: Band G
Tenure: Freehold
Entry: By mutual agreement.
Viewing: To arrange a viewing of this property please contact Emma on or .
Lounge
4.36m x 4.81m (14' 4" x 15' 9")
Dining Room
4.35m x 4.12m (14' 3" x 13' 6")
Kitchen
2.90m x 4.02m (9' 6" x 13' 2")
Snug/Family Room
3.58m x 4.70m (11' 9" x 15' 5")
Conservatory
3.86m x 4.93m (12' 8" x 16' 2")
Bedroom 1
2.94m x 3.47m (9' 8" x 11' 5")
Jack And Jill
0.78m x 2.0m (2' 7" x 6' 7")
Bedroom 2
2.40m x 3.43m (7' 10" x 11' 3")
Bedroom 3
2.75m x 2.86m (9' 0" x 9' 5")
Bathroom
1.47m x 2.82m (4' 10" x 9' 3")
Attic Space
3.99m x 6.47m (13' 1" x 21' 3")
Annex 1 - Lounge/kitchen/diner
3.48m x 7.31m (11' 5" x 24' 0")
Annex 1 - Bedroom 1
3.48m x 2.59m (11' 5" x 8' 6")
Annex 1 - Bedroom 1 en-suite
0.75m x 2.21m (2' 6" x 7' 3")
Annex 1 - Bedroom 2
3.48m x 2.59m (11' 5" x 8' 6")
Annex 1 - Bedroom 2 en-suite
0.75m x 2.21m (2' 6" x 7' 3")
Annex 2 - Lounge
4.0m x 3.61m (13' 1" x 11' 10")
Annex 2 - Kitchen
2.05m x 2.77m (6' 9" x 9' 1")
Annex 2 - Bedroom
2.76m x 3.80m (9' 1" x 12' 6")
Annex 2 - Shower Room
2.25m x 1.57m (7' 5" x 5' 2")
Outside Utility Room
2.89m x 2.36m (9' 6" x 7' 9")
Brochures
BrochureHome Report- COUNCIL TAXA payment made to your local authority in order to pay for local services like schools, libraries, and refuse collection. The amount you pay depends on the value of the property.Read more about council Tax in our glossary page.
- Band: G
- PARKINGDetails of how and where vehicles can be parked, and any associated costs.Read more about parking in our glossary page.
- Yes
- GARDENA property has access to an outdoor space, which could be private or shared.
- Yes
- ACCESSIBILITYHow a property has been adapted to meet the needs of vulnerable or disabled individuals.Read more about accessibility in our glossary page.
- Ask agent
Sunnyholm, 12 Mayfield Road, Crown, Inverness. IV2 4AE
NEAREST STATIONS
Distances are straight line measurements from the centre of the postcode- Inverness Station0.6 miles
About the agent
Tailormade Moves are in the business of people first, property second. If there's one thing we value more than anything else, it's customer service and strong relationships.
Placing our customers at the very heart of our business helps us achieve the absolute best outcomes for everyone. Excellent customer service is second nature to us and Tailormade Moves will go that extra mile for customers. No task is too big, no gesture too small - no phone call too late. This means there are hundr
Industry affiliations

Notes
Staying secure when looking for property
Ensure you're up to date with our latest advice on how to avoid fraud or scams when looking for property online.
Visit our security centre to find out moreDisclaimer - Property reference PRA14506. The information displayed about this property comprises a property advertisement. Rightmove.co.uk makes no warranty as to the accuracy or completeness of the advertisement or any linked or associated information, and Rightmove has no control over the content. This property advertisement does not constitute property particulars. The information is provided and maintained by Tailormade Moves, Inverness. Please contact the selling agent or developer directly to obtain any information which may be available under the terms of The Energy Performance of Buildings (Certificates and Inspections) (England and Wales) Regulations 2007 or the Home Report if in relation to a residential property in Scotland.
*This is the average speed from the provider with the fastest broadband package available at this postcode. The average speed displayed is based on the download speeds of at least 50% of customers at peak time (8pm to 10pm). Fibre/cable services at the postcode are subject to availability and may differ between properties within a postcode. Speeds can be affected by a range of technical and environmental factors. The speed at the property may be lower than that listed above. You can check the estimated speed and confirm availability to a property prior to purchasing on the broadband provider's website. Providers may increase charges. The information is provided and maintained by Decision Technologies Limited. **This is indicative only and based on a 2-person household with multiple devices and simultaneous usage. Broadband performance is affected by multiple factors including number of occupants and devices, simultaneous usage, router range etc. For more information speak to your broadband provider.
Map data ©OpenStreetMap contributors.





