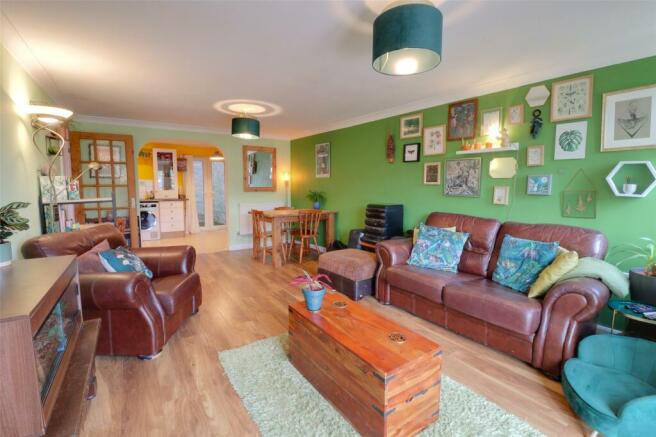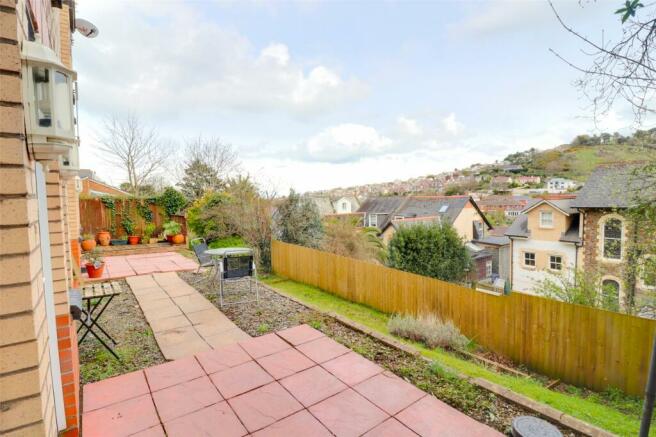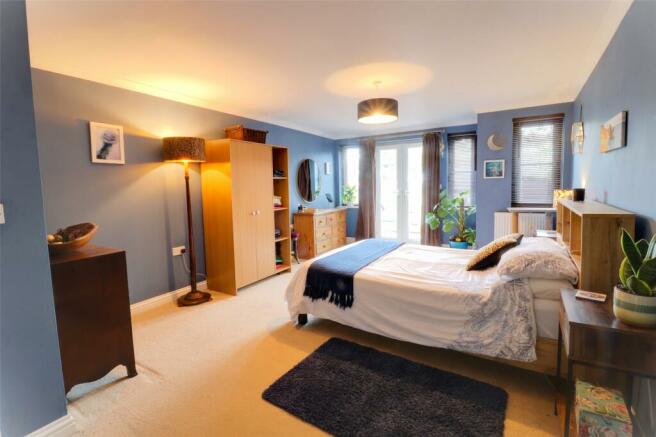
Foreland View, Ilfracombe, Devon, EX34

- PROPERTY TYPE
Apartment
- BEDROOMS
2
- BATHROOMS
2
- SIZE
1,109 sq ft
103 sq m
Key features
- Impressively and spacious purpose built apartment
- 103m2 (1,109ft2) of living space
- Much larger than average accommodation
- Huge lounge with direct access to the garden
- 2 double bedrooms, 1 with en suite shower room
- Private rear garden with patio, decking and lawned area
- Allocated off-road car parking space
- Expertly decorated throughout
- Perfect for a range of buyers
- Gas central heating and uPVC double glazing throughout
Description
The space within the property is the real highlight along with the property's own private area of garden which is rare to come by in an apartment. There isn't a small room! The space is immediately evident upon entering the property into the welcoming entrance hall which has a handy storage cupboard. The heart of the home is a large 21ft long lounge and dining room. Double doors open onto the privately owned rear garden allowing for a seamless connection between indoor and outdoor living. The 16ft kitchen opens from the lounge and is well-equipped with a range of modern base and wall units, including a breakfast bar, perfect for morning coffee or informal dining. There are integrated appliances which include an oven, hob and extractor canopy, fridge and freezer and there is under-counter plumbing for a washing machine and a tumble/dryer. Double doors lead out onto a further courtyard area at which has an artificial lawn.
The bedrooms also don't compromise on size. Bedroom 1, measuring 21ft x 11'10" is very generously sized and has double doors out onto the rear garden. There is a recently refurbished modern en suite shower room which adds a great facility. Bedroom 2 is also particularly spacious and the family bathroom is also well-appointed with a Jacuzzi style bath and tiling.
Outside, at road level there is a parking area with an allocated off-road space for Apartment 3. The garden can be accessed via a recently refurbished external wooden staircase that leads down at the side of the building. The garden is a real feature of the property and is for the exclusive use of this apartment. There is a large patio/sitting area which stretches across the width of the building and which is directly accessible from the lounge as well as the main bedroom. This area is perfect for al fresco dining, barbecues, sun bathing and sitting out. There is ample space for storage sheds, planters etc as well. There is a further lower tier of garden which is laid to lawn with a wooden fenced boundary. The garden is a great asset and pet and child friendly. The delightful far reaching views can also be enjoyed from the garden.
This well-presented and spacious home with its excellent facilities represents an excellent opportunity in the current market and we fully advise an early internal inspection to fully appreciate the size and quality on offer.
AGENTS NOTE:
The property is leasehold with a balance of an original 999 year lease which commenced on the 28th September 2017. The ground rent is peppercorn. There is a Management Company set up in the name of Aaron Court Management Limited and the four flat owners currently contribute an equal share towards maintenance of the common and external areas of the building and towards the annual building insurance premium. There are no restrictions on holiday or assured shorthold letting and we further understand that pets are allowed within the building. The freehold for the building is currently lodged with the Crown due to the passing of the original freeholder. The seller will provide an absentee landlord indemnity policy to cover against this.
Applicants are advised to proceed from our office in Ilfracombe High Street in a westerly direction which leads into Church Street. Pass through the traffic lights and take the first left turning into St. Brannocks Road and take the right hand fork into Station Road and continue up the road and where it bend arounds around to the right take the left hand turning. Upon reaching the top of the road take the left turning into Foreland View and continue down where Aaron Court can be found a short way along on the left hand side.
Brochures
Particulars- COUNCIL TAXA payment made to your local authority in order to pay for local services like schools, libraries, and refuse collection. The amount you pay depends on the value of the property.Read more about council Tax in our glossary page.
- Band: B
- PARKINGDetails of how and where vehicles can be parked, and any associated costs.Read more about parking in our glossary page.
- Yes
- GARDENA property has access to an outdoor space, which could be private or shared.
- Yes
- ACCESSIBILITYHow a property has been adapted to meet the needs of vulnerable or disabled individuals.Read more about accessibility in our glossary page.
- Ask agent
Foreland View, Ilfracombe, Devon, EX34
NEAREST STATIONS
Distances are straight line measurements from the centre of the postcode- Barnstaple Station9.1 miles



Ilfracombe is located on the uppermost tip of the North Devon Coast and is a popular tourist destination. The population is approximately 12,000 swelling to well above this figure during the busy summer months.
Notes
Staying secure when looking for property
Ensure you're up to date with our latest advice on how to avoid fraud or scams when looking for property online.
Visit our security centre to find out moreDisclaimer - Property reference ITD240204. The information displayed about this property comprises a property advertisement. Rightmove.co.uk makes no warranty as to the accuracy or completeness of the advertisement or any linked or associated information, and Rightmove has no control over the content. This property advertisement does not constitute property particulars. The information is provided and maintained by Webbers Property Services, Ilfracombe. Please contact the selling agent or developer directly to obtain any information which may be available under the terms of The Energy Performance of Buildings (Certificates and Inspections) (England and Wales) Regulations 2007 or the Home Report if in relation to a residential property in Scotland.
*This is the average speed from the provider with the fastest broadband package available at this postcode. The average speed displayed is based on the download speeds of at least 50% of customers at peak time (8pm to 10pm). Fibre/cable services at the postcode are subject to availability and may differ between properties within a postcode. Speeds can be affected by a range of technical and environmental factors. The speed at the property may be lower than that listed above. You can check the estimated speed and confirm availability to a property prior to purchasing on the broadband provider's website. Providers may increase charges. The information is provided and maintained by Decision Technologies Limited. **This is indicative only and based on a 2-person household with multiple devices and simultaneous usage. Broadband performance is affected by multiple factors including number of occupants and devices, simultaneous usage, router range etc. For more information speak to your broadband provider.
Map data ©OpenStreetMap contributors.





