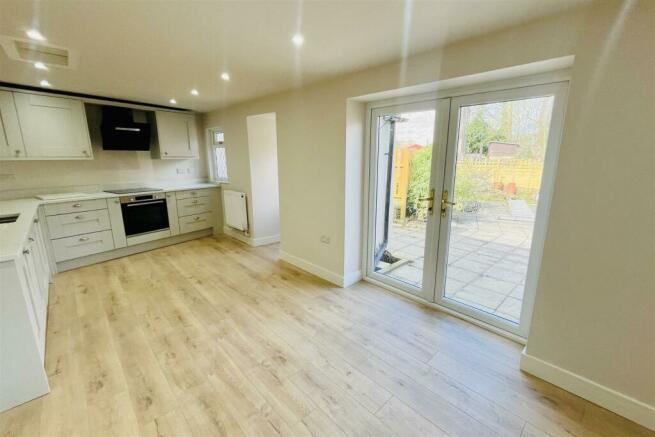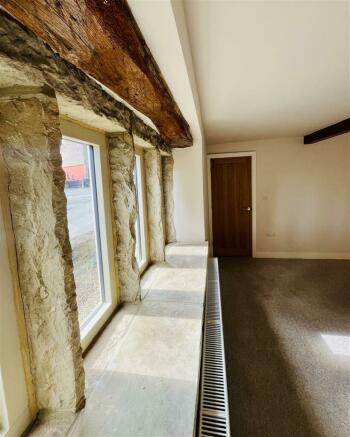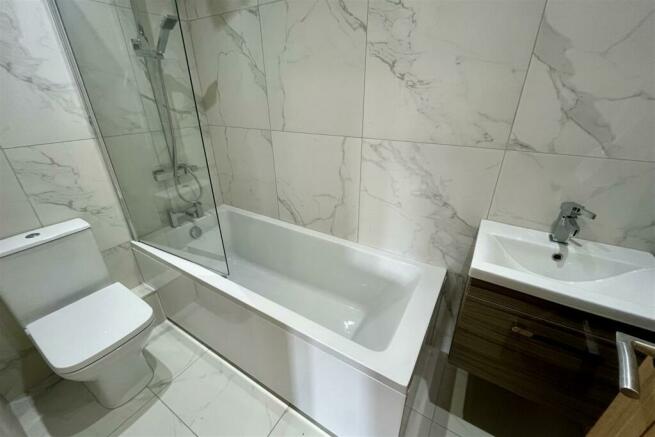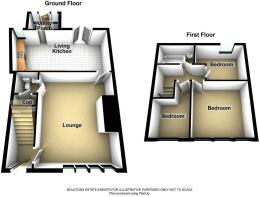
Benn Lane, Longwood, Huddersfield, HD3

- PROPERTY TYPE
Cottage
- BEDROOMS
3
- BATHROOMS
1
- SIZE
Ask agent
- TENUREDescribes how you own a property. There are different types of tenure - freehold, leasehold, and commonhold.Read more about tenure in our glossary page.
Freehold
Key features
- FULL OF CHARACTER & CHARM
- HIGH QUALITY FINISH & SPECS
- COMPREHENSIVELY UPGRADED
- GRADE II LISTED
- SOUGHT AFTER LOCATION
- EXTENDED TO THE REAR
- TRADITIONAL PERIOD FEATURES
- GOOD M62 PLATFORM
- ATTRACTIVE REAR GARDEN
- EPC
Description
A WONDERFUL BLEND of the CONTEMPORARY & STYLISH plus CHARMING ORIGINAL FEATURES are to found upon inspection of this 3 BEDROOM, GRADE 2 LISTED COTTAGE retaining exposed beams and stone mullions, a traditional feature fireplace and a wonderful & NEWLY FITTED DINING/LIVING KITCHEN with patio doors leading out to the rear garden. Spacious accommodation across two floors and briefly comprising: A most generous living kitchen, comfortable lounge, w.c/cloak room, utility, three bedrooms and a stylish house bathroom. The property is well located just a short distance from Golcar and within easy reach Huddersfield town centre, Salendine Nook, Marsh and Lindley. An ideal location for commuters requiring access to the surrounding cities such as Leeds and Manchester via road or rail.
Ground Floor -
Entrance Vestibule - Accessed via a traditional front door and with a staircase rising to the first floor, a central heating radiator and an oak style herringbone design floor covering. An oak internal door then leads through to the lounge which is positioned at the front of the property.
Lounge - 5.38m x 4.48m max (17'7" x 14'8" max) - A generously sized and characterful room with stone mullions and stone window sill to the front elevation and with timber framed double glazed windows inset. There are feature beams on display and the focal point for the room is a traditionally styled rustic brick fireplace with a coal effect gas stove inset. Central heating radiator, newly fitted carpet and an oak internal door leading to the ground floor cloakroom.
Cloakroom/Wc - 1.38m x 1.34m (4'6" x 4'4") - Fitted with a contemporary two piece suite comprising low flush wc and vanity hand wash basin with chrome mixer tap over, part tiled splashbacks and a tiled floor covering and contemporary tiled splash back by the basin. Chrome heated towel rail, spotlights and extraction.
A useful cupboard storage space is located under the staircase which houses the fuse board and electricity meter.
Living Kitchen - 6.84m max x 3.15m max (not square) (22'5" max x 10 - A light, bright and sociable room with a range of dove grey wall and base units with quartz working surfaces. The kitchen area is further equipped with an integrated dishwasher, Bosch oven and Bosch four ring electric hob along with a one and a half bowl inset sink unit with mixer tap over. There is an integrated fridge and freezer and a combination condenser boiler concealed within one of the kitchen units. There are uPVC double glazed windows and French doors to the rear elevation. Semi open plan in design to a utility porch.
The focal point for the room is a traditional decorative feature fireplace with stone hearth and natural timber surround.
Utility Porch - 0.85m x 2.11m (2'9" x 6'11") - Being part wall and part uPVC double glazed in construction with plumbing for a washing machine, extraction vent and a door giving access to the rear of the property and garden.
First Floor -
Bedroom One - 3.76m max x 3.24m max (12'4" max x 10'7" max) - Traditional timber framed double glazed windows to the front elevation, central heating radiator and, in keeping with the remainder of the property, this room is newly decorated in a crisp, neutral colour scheme with recently fitted carpets. There are a number of electric sockets.
Bedroom Two - 2.04m x 3.55m (6'8" x 11'7") - Eye level, uPVC double glazed window positioned to the rear elevation, feature beams and trusses on display, central heating radiator and a number of plug sockets. Also newly decorated and carpeted.
Bedroom Three - 2.14m x 1.84m to the wardrobe doors (7'0" x 6'0" t - Mullioned style timber framed double glazed window to the front elevation, central heating radiator, freshly decorated with a new floor covering.
Bathroom - 2.35m x 1.37m (7'8" x 4'5") - Well fitted with a new suite comprising a vanity hand wash basin with chrome mixer tap over, low flush wc and a panel bath with chrome mono block mixer tap and with both hand held and main rainfall shower-heads over. Splashscreen, tiled walls and tiled flooring plus a chrome heated towel rail along with spotlights and extraction.
Outside - To the rear of the property is a flagged patio style garden with a pleasant aspect and planted pockets, beds and rockery. At the front is an easily managed cottage garden.
Tenure - We understand that the property is a freehold arrangement, this will be confirmed by the incoming purchasers conveyancer.
Council Tax Band A -
Brochures
Benn Lane, Longwood, Huddersfield, HD3Brochure- COUNCIL TAXA payment made to your local authority in order to pay for local services like schools, libraries, and refuse collection. The amount you pay depends on the value of the property.Read more about council Tax in our glossary page.
- Band: A
- PARKINGDetails of how and where vehicles can be parked, and any associated costs.Read more about parking in our glossary page.
- Ask agent
- GARDENA property has access to an outdoor space, which could be private or shared.
- Yes
- ACCESSIBILITYHow a property has been adapted to meet the needs of vulnerable or disabled individuals.Read more about accessibility in our glossary page.
- Ask agent
Benn Lane, Longwood, Huddersfield, HD3
NEAREST STATIONS
Distances are straight line measurements from the centre of the postcode- Lockwood Station1.8 miles
- Huddersfield Station2.2 miles
- Slaithwaite Station2.3 miles
About the agent
Boultons is an independent firm of Estate Agents, Auctioneers and Commercial Letting. Specialists in both the residential and commercial fields together with a team of experienced Chartered Surveyors.
Owned and run by Chartered Surveyors and qualified Estate Agents in Huddersfield, we understand the importance of traditional customer values with a professional, progressive and conscientious approach to success.
As a company that is Regulated by RICS, we are subject to RICS Rules o
Industry affiliations



Notes
Staying secure when looking for property
Ensure you're up to date with our latest advice on how to avoid fraud or scams when looking for property online.
Visit our security centre to find out moreDisclaimer - Property reference 33020450. The information displayed about this property comprises a property advertisement. Rightmove.co.uk makes no warranty as to the accuracy or completeness of the advertisement or any linked or associated information, and Rightmove has no control over the content. This property advertisement does not constitute property particulars. The information is provided and maintained by Boultons, Huddersfield. Please contact the selling agent or developer directly to obtain any information which may be available under the terms of The Energy Performance of Buildings (Certificates and Inspections) (England and Wales) Regulations 2007 or the Home Report if in relation to a residential property in Scotland.
*This is the average speed from the provider with the fastest broadband package available at this postcode. The average speed displayed is based on the download speeds of at least 50% of customers at peak time (8pm to 10pm). Fibre/cable services at the postcode are subject to availability and may differ between properties within a postcode. Speeds can be affected by a range of technical and environmental factors. The speed at the property may be lower than that listed above. You can check the estimated speed and confirm availability to a property prior to purchasing on the broadband provider's website. Providers may increase charges. The information is provided and maintained by Decision Technologies Limited. **This is indicative only and based on a 2-person household with multiple devices and simultaneous usage. Broadband performance is affected by multiple factors including number of occupants and devices, simultaneous usage, router range etc. For more information speak to your broadband provider.
Map data ©OpenStreetMap contributors.





