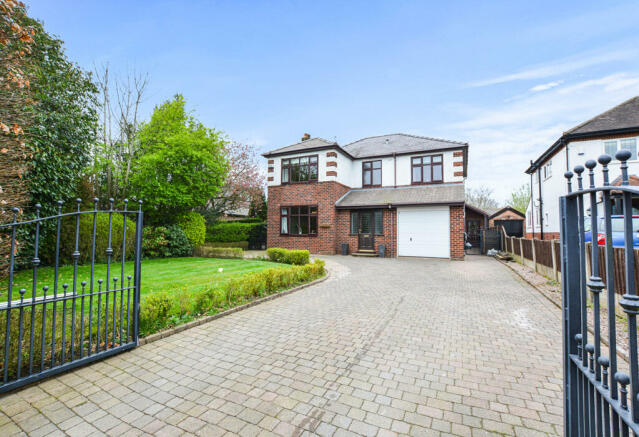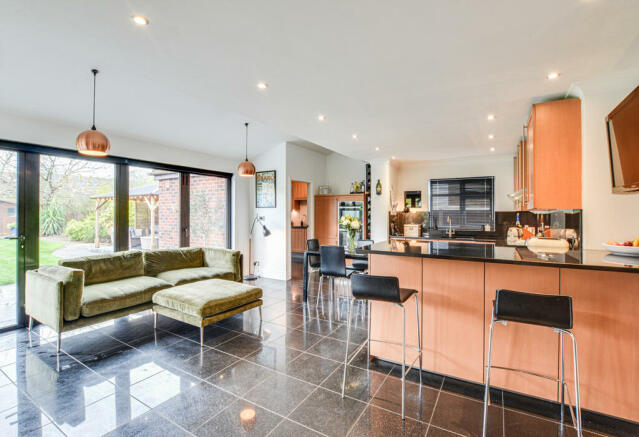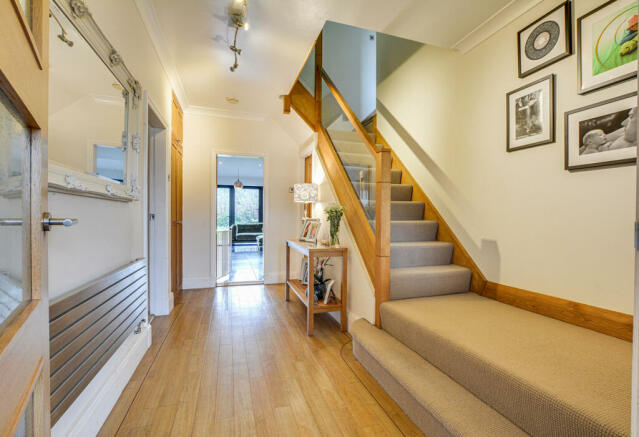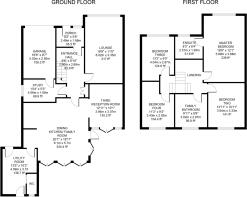Hoyles Lane, Preston, Lancashire

- PROPERTY TYPE
Detached
- BEDROOMS
4
- BATHROOMS
2
- SIZE
Ask agent
- TENUREDescribes how you own a property. There are different types of tenure - freehold, leasehold, and commonhold.Read more about tenure in our glossary page.
Freehold
Key features
- Luxurious 4-bedroom detached home for families
- Situated on a spacious 700m² plot behind iron gates
- Thoughtfully extended and improved for modern living
- Impressive kitchen with high-end Siematic units and Miele appliances
- Various social spaces including a lounge and study
- Convenient location near schools, amenities, and transport links
Description
142 Hoyle Lane is set behind substantial iron gates on its own substantial 700m2 (7,500ft2) leafy plot.
And when you pull onto the drive at the end of a busy day - closing the gates behind you - you’ll know that your efforts will have been worth it as now you get to enjoy time with your family in your fabulous home.
Originally built after WWII as a luxury home for prosperous families, since then it’s been thoughtfully extended and improved. It’s now even more impressive than ever - and ideally suited to our busy modern lives.
It certainly has the kerb appeal “Wow Factor” - you can’t fail to be impressed as you pull onto the multi-car block paved drive next to the immaculately manicured front lawn.
Stepping into the hall will give you an immediate sense of the quality and style that’s present throughout this impressive family home. You’ll love the gorgeous Amtico flooring, the stairs with oak handrails and glass balustrades and the glimpse of the fabulous kitchen / diner / family room at the rear.
The kitchen is definitely the most impressive room in the house. It’s the one where you’ll want to spend most time too!
It’s been significantly extended and improved, creating a superb sociable space that’s ideal for grabbing a quick slice of toast in the morning or catching up at the end of a busy day. It will be equally adept at hosting large, lively gatherings - with fabulous bi-fold doors that open to the back garden’s stylish tiled patio area, lawn and pergola.
No expense has been spared when fitting out the kitchen. The bespoke Siematic units and quartz worktops exude quality, and the Miele double oven and Ceram ceramic hob will be perfect for any budding MasterChefs.
It’s a practical space too - with underfloor heating under the stylish tiled floor and a separate utility room (matching the style of the main kitchen) for your appliances.
If the kitchen is the main social hub of the home there’s plenty of options if you want to slip away - to relax in peace or do some work.
There’s a spacious lounge with a log burner and a stone fireplace, a smaller reception room with French doors to the garden and a separate study - perfect if you need to do some work or make a call.
Upstairs has four good size double bedrooms and the luxurious four piece family bathroom.
The master bedroom is particularly large and impressive, also benefiting from a stylish ensuite shower room.
The back garden gets the sun in the afternoon and evening and will be the perfect place for hosting a summer party. There’s a choice of seating areas - both with protection from the elements - and a 20m lawn for the kids to pay on.
There’s parking for several cars on the drive at the front along with a built-in single garage.
If you have younger children, school run stress will become a thing of the past as Cottam Primary School (rated “Good” by Ofsted) is less than a 10 minute walk away.
Cottam Village Green is opposite the school, a lovely green space featuring the Kings Maze and sculptures by local artists.
You don’t have to go far for your daily essentials. There’s a Co-op foodstore, conveniently located on the way to the school - so just a short walk away.
If you need to head into town to hit the shops or catch up with friends, it takes less than 20 minutes to drive to the city centre.
It’s the same distance to the station, where fast and frequent West Coast Mainline trains will take you to London and Glasgow, along with more local northwest services to Liverpool and Manchester.
And if you’re heading further afield by car, it’s in a convenient location, less than 10 minutes drive to the M55 and the M6.
This substantial family home really is something special.
It’s great to see how an older luxury family home can be improved to keep pace with our busy modern lives - and to keep up with the very latest designs and specifications.
There really is something for everyone.
There’s plenty of room to get everyone together or welcome friends and family for a party. But there are also plenty of options when you want to escape to relax or do some work.
Council tax band: E
Front Garden
Block paved driveway (multiple car space); Metal side entrance gate ; Metal double entrance gate; Twin brick pillars with house plaque; lawned area with trees, hedges and shrubs; wooden fencing with concrete posts; gravel edging.
Rear Garden
Wooden fence panels with concrete posts; lawned garden with trees and shrubs; block paved pathway; Electric gates anthracite porcelain tiled areas with pergola.
Garage
5.03m x 2.92m
Metal ‘up and over’ electric door; wooden door; breeze block and brick walls; concrete floor; Vaillant boiler; power points.
Porch
2.49m x 1.68m
Hardwood door; ceiling and walls painted plaster; tiled floor; pendant light fitting; radiator; stainless steel power points.
Entrance Hall
2.9m x 2.69m
Wooden glass panel door; ceiling and walls painted plaster; Amtico flooring; 1 x 4 bulb chrome light fitting; wooden storage space; radiator; stainless steel power points.
Lounge
6.02m x 3.35m
Wooden door; ceiling and walls painted plaster; carpeted floor; 2 x 5 bulb chrome light fittings; white plastic power points; Log burner with stone fire place; radiator uPVC double glazed window.
Kitchen / Diner / Family Room
6.1m x 5.7m
Aluminium bi-fold doors; 2 x wooden doors; ceiling and galaxy black granite floors (under floor heating); stainless steel power points; 2 x hanging pendant light fittings; 12 x chrome spot lights; work surface; Siematic wooden cupboards; Neff double oven; 1.5 composite sink; Miele integrated dishwasher; Miele stainless steel extractor hood; Ceram ceramic hob; uPVC double glazed window.
Utility Room
4.09m x 3.1m
2 x uPVC doors; ceiling and walls painted plaster; Galaxy black granite floors (under floor heating); 1 x 4 bulb light fitting; radiator; stainless steel power points; wooden cupboards; work surface; stainless steel sink.
WC
Sliding wooden door; ceiling and walls painted plaster; black tiled floor; uPVC double glazed window; radiator; Vernon Tutbury ceramic wash basin with chrome Bristan tap; Vernon Tutbury ceramic toilet; 1 x 4 bulb chrome light fitting.
Study
4.06m x 1.6m
Wooden door; ceiling and walls painted plaster; tiled flooring (under floor heating); 1 x spot light; 1 x 3 bulb chrome light fitting; uPVC double glazed window; stainless steel power points; wooden storage space.
Reception Room
3.94m x 3.07m
Wooden framed opening; ceiling and walls painted plaster; laminate flooring; 1 x 4 bulb chrome light fitting; stainless steel power points; uPVC double glazed French doors; uPVC double glazed windows; radiator; Log burner.
Landing
Carpeted stairs and landing; ceiling and walls painted plaster; hardwood double glazed window (bottom of stairs); Glazed balustrade; stainless steel and white plastic power points; 1 x 4 bulb light fitting.
Bedroom 1
5.99m x 3.68m
Wooden door; ceiling and walls painted plaster; laminate flooring; uPVC double glazed window; radiator; stainless steel power points.
En-Suite
2.51m x 1.93m
Wooden door; painted plaster ceiling; painted plaster and tiled walls; laminate flooring; 4 x chrome spot lights; radiator; Duravit ceramic wash basin; Duravit ceramic toilet with Geberit chrome flush; Walk in shower with shower screen and chrome fittings.
Bedroom 2
3.94m x 3.33m
Wooden door; ceiling and walls painted plaster; carpeted floor; 1 x ceiling attached light fitting; 3 x chrome spot lights; radiator; stainless steel power points; built in wardrobes.
Bedroom 3
4.04m x 2.87m
Wooden door; ceiling and walls painted plaster; laminate flooring; pendant light fitting; uPVC double glazed window; radiator; wooden storage space.
Bedroom 4
3.43m x 2.82m
Wooden door; ceiling and walls painted plaster; laminate flooring; pendant light fitting; uPVC double glazed window; radiator; stainless steel power points; in-built storage space.
Bathroom
3.02m x 2.97m
Wooden door; ceiling painted plaster; painted plaster and tiled walls; Amtico flooring; 1 x light fitting; 1 x spot light with extractor fan; 2 x wall attached light fittings; uPVC double glazed window; radiator; ceramic wash basin; ceramic toilet; Acrylic bathtub with shower fittings; Shower enclosure with Aqualisa shower fittings.
- COUNCIL TAXA payment made to your local authority in order to pay for local services like schools, libraries, and refuse collection. The amount you pay depends on the value of the property.Read more about council Tax in our glossary page.
- Band: E
- PARKINGDetails of how and where vehicles can be parked, and any associated costs.Read more about parking in our glossary page.
- Garage
- GARDENA property has access to an outdoor space, which could be private or shared.
- Rear garden
- ACCESSIBILITYHow a property has been adapted to meet the needs of vulnerable or disabled individuals.Read more about accessibility in our glossary page.
- Ask agent
Hoyles Lane, Preston, Lancashire
NEAREST STATIONS
Distances are straight line measurements from the centre of the postcode- Salwick Station2.4 miles
- Preston Station3.1 miles
- Kirkham & Wesham Station4.9 miles
About the agent
Experience tells us that no one client is the same.
Each seller has their unique reasons for putting their property on the market. We take the time to understand your motivation to sell and then create a marketing plan that is aligned with your aims.
Our clients are at the centre of everything we do. We are completely focused on getting you to the next stage in your life with the minimum fuss and stress whilst achieving highest possible price for your home.
We work with a li
Notes
Staying secure when looking for property
Ensure you're up to date with our latest advice on how to avoid fraud or scams when looking for property online.
Visit our security centre to find out moreDisclaimer - Property reference ZMichaelBailey0000680874. The information displayed about this property comprises a property advertisement. Rightmove.co.uk makes no warranty as to the accuracy or completeness of the advertisement or any linked or associated information, and Rightmove has no control over the content. This property advertisement does not constitute property particulars. The information is provided and maintained by Michael Bailey, Powered by Keller Williams, Preston. Please contact the selling agent or developer directly to obtain any information which may be available under the terms of The Energy Performance of Buildings (Certificates and Inspections) (England and Wales) Regulations 2007 or the Home Report if in relation to a residential property in Scotland.
*This is the average speed from the provider with the fastest broadband package available at this postcode. The average speed displayed is based on the download speeds of at least 50% of customers at peak time (8pm to 10pm). Fibre/cable services at the postcode are subject to availability and may differ between properties within a postcode. Speeds can be affected by a range of technical and environmental factors. The speed at the property may be lower than that listed above. You can check the estimated speed and confirm availability to a property prior to purchasing on the broadband provider's website. Providers may increase charges. The information is provided and maintained by Decision Technologies Limited. **This is indicative only and based on a 2-person household with multiple devices and simultaneous usage. Broadband performance is affected by multiple factors including number of occupants and devices, simultaneous usage, router range etc. For more information speak to your broadband provider.
Map data ©OpenStreetMap contributors.




