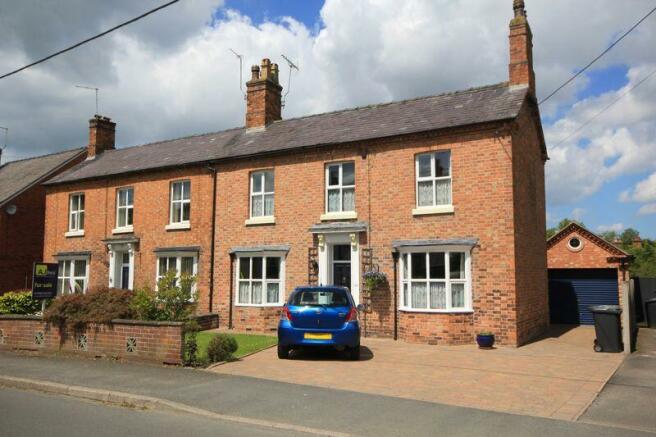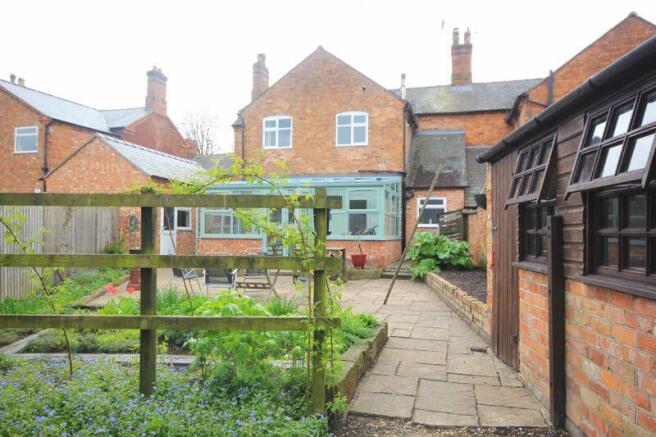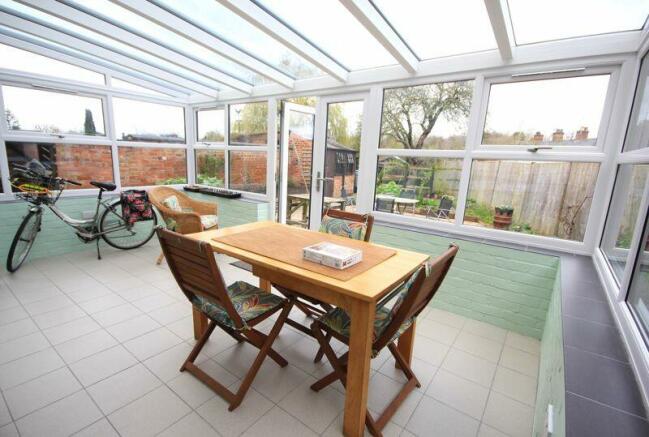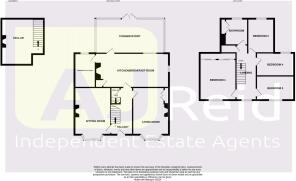Smallbrook Road, Whitchurch

- PROPERTY TYPE
Semi-Detached
- BEDROOMS
4
- BATHROOMS
2
- SIZE
Ask agent
- TENUREDescribes how you own a property. There are different types of tenure - freehold, leasehold, and commonhold.Read more about tenure in our glossary page.
Freehold
Key features
- Very Well Presented Semi-Detached House
- Large Rear Garden
- Lovely Conservatory Extension
- 2 Reception Rooms & 4 Bedrooms
- Spacious Kitchen/Breakfast Room
- Detached Victorian Style Garage
- Additional Parking In Driveway
- Conveniently Located For Ease Of Access Into Town and Park
- A Spacious Family Home
- internal Inspection Is Highly Recommended
Description
GROUND FLOOR
Spacious Hallway
15' 1'' x 7' 1'' (4.59m x 2.16m)
Exposed timber floorboards, dado rail, picture rail, staircase to first floor with access to cellar, radiator, fitted corner cupboard housing the electric meter with matching corner cabinet below providing useful additional storage.
Cellar
18' 8'' x 10' 10'' (5.69m x 3.30m)
Lights, power and electric drainage pump and sump.
Living Room
17' 0'' max x 11' 8'' (5.18m max x 3.55m)
Front facing bay window, dado rail, picture rail, log burning stove on granite/slate hearth, full height storage cupboards, radiator and 3 wall light points.
Sitting Room
17' 8'' max x 11' 9'' (5.38m max x 3.58m)
Brick fireplace incorporating log stove on blue brick hearth, front facing bay window, radiator and picture rail.
Kitchen/Breakfast Room
15' 9'' x 10' 11'' (4.80m x 3.32m)
Stainless steel sink and drainer inset in base unit with drawers, cupboards and storage below and incorporating 4 ring gas hob with gas oven and grill above, wall cupboards, quarry tiled floor, part tiled walls, Rayburn solid fuel (logs and coal) stove with hot plates and ovens below in brick chimney surround, feature stained glass leaded light circular window, original full height storage cupboard with drawers below, corniced ceiling and radiator.
Conservatory
16' 2'' x 10' 7'' (4.92m x 3.22m)
Double glazed with self-cleaning roof, windows and french double doors leading to rear garden, ceramic tiled floor, lights and power.
Shower Room/Utility Room
10' 10'' x 6' 0'' (3.30m x 1.83m)
Stainless steel sink and drainer inset in base unit with drawers, cupboard and plumbing for washing machine below, wall cupboards, corner shower cubicle with mains mixer shower unit and close coupled WC. Quarry tiled floor, loft access hatch and part tiled walls.
FIRST FLOOR
Galleried Landing
19' 1'' x 7' 0'' (5.81m x 2.13m)
Picture rail, built-in cupboard and loft access hatch.
Bedroom 1
12' 11'' x 11' 8'' (3.93m x 3.55m)
Radiator and full width range of wardrobes and overhead storage cupboards.
Bedroom 2
11' 6'' x 8' 6'' (3.50m x 2.59m)
Radiator.
Bedroom 3
12' 1'' x 7' 9'' (3.68m x 2.36m)
Radiator.
Bedroom 4
12' 0'' x 7' 5'' (3.65m x 2.26m)
Corniced ceiling and radiator.
Family Bathroom
8' 3'' x 7' 1'' (2.51m x 2.16m)
Deep, Japanese style 'soaking tub' bath (ideal for a good soak!), pedestal wash hand basin, close coupled WC and corner shower cubicle with electric shower over, part tiled walls, period style radiator with chrome towel rail and airing cupboard housing the Vaillant wall mounted gas central heating boiler.
OUTSIDE
Block paved driveway with parking for at least 2 cars and leading to the DETACHED SINGLE GARAGE 16' 10'' x 9' 8'' (5.13m x 2.94m) with light, power, roller door and connecting door to rear garden.
Easily managed front garden with small lawn, flowers and shrubs. Large enclosed rear garden with neatly tended beds and borders having a variety of plants.
Productive vegetable plot and 3 raised beds with rhubarb, raspberries and blackcurrant bushes.
Mature weeping Willow tree, apple (eating and cooking) and plum trees.
Brick Workshop 11' 0'' x 4' 4'' (3.35m x 1.32m), lean-to Timber Greenhouse 8' 6'' x 5' 0'' (2.59m x 1.52m) and Large Timber Shed 12' 0'' x 7' 10'' (3.65m x 2.39m) with herringbone brick patio, plus 3 timber composting bins.
Services
Mains water, gas, electricity and drainage.
Central Heating
Gas fired boiler supplying radiators and hot water.
Tenure
Freehold.
Council Tax
Shropshire Council - Tax Band C.
Agents Note
Check broadband speed and mobile phone signal on Mobile and Broadband checker - Ofcom
Directions
From High Street Whitchurch, at the mini roundabout by St Alkmunds church turn left into Yardington and at the next mini roundabout take the second exit into Sherrymill Hill. Follow the road down into Smallbrook Road and the house is located on the right hand side.
Legislation Requirement
To ensure compliance with the latest Anti-Money Laundering regulations, buyers will be asked to produce identification documents prior to the issue of sale confirmation.
Referral Arrangements
We earn 30% of the fee/commission earned by the Broker on referrals signed up by Financial Advisors at Just Mortgages. Please ask for more details.
Brochures
Property BrochureFull Details- COUNCIL TAXA payment made to your local authority in order to pay for local services like schools, libraries, and refuse collection. The amount you pay depends on the value of the property.Read more about council Tax in our glossary page.
- Band: C
- PARKINGDetails of how and where vehicles can be parked, and any associated costs.Read more about parking in our glossary page.
- Yes
- GARDENA property has access to an outdoor space, which could be private or shared.
- Yes
- ACCESSIBILITYHow a property has been adapted to meet the needs of vulnerable or disabled individuals.Read more about accessibility in our glossary page.
- Ask agent
Smallbrook Road, Whitchurch
NEAREST STATIONS
Distances are straight line measurements from the centre of the postcode- Whitchurch (Salop) Station0.9 miles
- Prees Station4.8 miles
- Wrenbury Station5.3 miles
About the agent
Moving is a busy and exciting time and we're here to make sure the experience goes as smoothly as possible by giving you all the help you need under one roof.
AJ Reid is a family owned and run business, based in the historic market town of Whitchurch in North Shropshire, close to the Welsh and Cheshire borders. Its owners, Jonathan and Alison Reid live locally and pride themselves in offering a personal service, tailored to suit each individual client, something that is often lacking f
Notes
Staying secure when looking for property
Ensure you're up to date with our latest advice on how to avoid fraud or scams when looking for property online.
Visit our security centre to find out moreDisclaimer - Property reference 12312005. The information displayed about this property comprises a property advertisement. Rightmove.co.uk makes no warranty as to the accuracy or completeness of the advertisement or any linked or associated information, and Rightmove has no control over the content. This property advertisement does not constitute property particulars. The information is provided and maintained by AJ Reid Estate Agents, Whitchurch. Please contact the selling agent or developer directly to obtain any information which may be available under the terms of The Energy Performance of Buildings (Certificates and Inspections) (England and Wales) Regulations 2007 or the Home Report if in relation to a residential property in Scotland.
*This is the average speed from the provider with the fastest broadband package available at this postcode. The average speed displayed is based on the download speeds of at least 50% of customers at peak time (8pm to 10pm). Fibre/cable services at the postcode are subject to availability and may differ between properties within a postcode. Speeds can be affected by a range of technical and environmental factors. The speed at the property may be lower than that listed above. You can check the estimated speed and confirm availability to a property prior to purchasing on the broadband provider's website. Providers may increase charges. The information is provided and maintained by Decision Technologies Limited. **This is indicative only and based on a 2-person household with multiple devices and simultaneous usage. Broadband performance is affected by multiple factors including number of occupants and devices, simultaneous usage, router range etc. For more information speak to your broadband provider.
Map data ©OpenStreetMap contributors.




