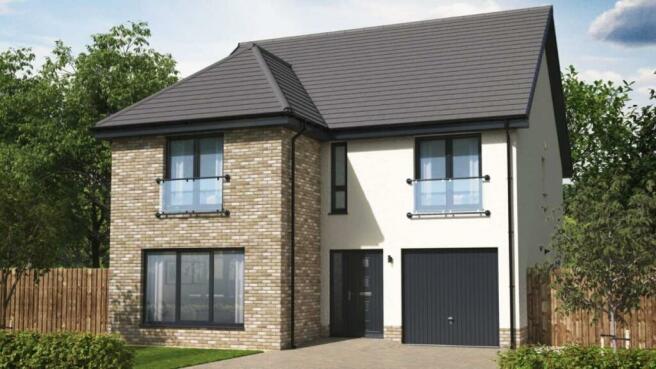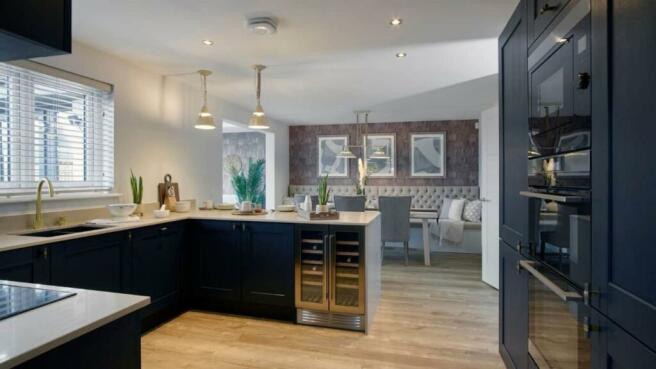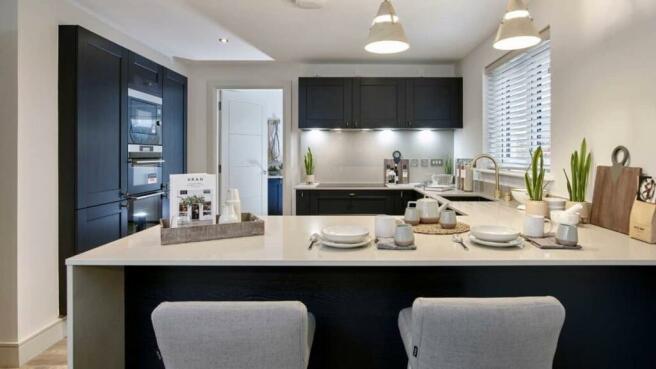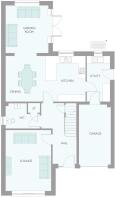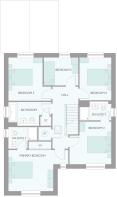
Burn Avenue, Wynyard, Billingham, TS22 5UP

- PROPERTY TYPE
Detached
- BEDROOMS
5
- SIZE
Ask developer
- TENUREDescribes how you own a property. There are different types of tenure - freehold, leasehold, and commonhold.Read more about tenure in our glossary page.
Ask developer
Key features
- Who Says You Can’t Have Your Choice of Offers? Choose from either Part Exchange & Flooring or 5% Deposit Paid or up to a £20,000 Mortgage Contribution
- 1,850 square feet of living space
- Signature garden room with cathedral style windows, vaulted ceiling and French doors to the garden
- Spacious designer kitchen by Ashley Ann including integrated appliances by AEG and Zanussi
- Generous lounge with floor to ceiling feature windows
- Four double bedrooms and a further single bedroom
- Primary bedroom and bedroom 2 both have en-suites & fitted wardrobes
- Separate utility room
- Integral garage
- Our specification remains unimpaired - higher ceilings, larger windows, contemporary sanitary ware by top international brand Laufen and designer Porcelanosa tiling
Description
Who Says You Can't Have Your Choice of Offers?
Choose from either Part Exchange & Flooring or 5% Deposit Paid or up to a £20,000 Mortgage Contribution.*
*T&C's apply.
The Lawrie Garden Room is a fantastic detached 5-bedroom family home with integrated garage, offering 1,850 square feet of living space.
The downstairs space comprises a light and spacious open plan kitchen and dining area which leads into the statement garden room, with floor to ceiling cathedral style windows and French doors leading out into the garden. This large, open space featuring a designer kitchen, quality integrated appliances and a breakfast bar provides the perfect space to dine, entertain and relax. Downstairs also comprises a separate lounge with statement windows, a utility room with access direct from the kitchen, the garage and outside, a large WC and ample storage.
To the first floor, there are four double bedrooms and one single, the primary and bedroom 2, at the front of the home, benefit from private en-suite facilities with showers and fitted wardrobes. This floor also offers a family-sized bathroom and good storage solutions.
Tenure: Freehold  Council Tax Band: TBC  Management Charge: TBC  EPC Rating: TBC
Parking - Single Garage
Room Dimensions
- Lounge - 5024 x 3738 millimetre
- Kitchen - 3764 x 3285 millimetre
- Dining - 3764 x 3285 millimetre
- Garden Room - 3923 x 3513 millimetre
- Utility - 3764 x 1904 millimetre
- WC - 2827 x 2077 millimetre
- Primary Bedroom - 3738 x 3438 millimetre
- En-Suite 1 - 2406 x 1811 millimetre
- Bedroom 2 - 3561 x 3482 millimetre
- En-Suite 2 - 2647 x 1579 millimetre
- Bedroom 3 - 2610 x 3568 millimetre
- Bedroom 4 - 3570 x 2647 millimetre
- Bedroom 5 - 2878 x 2335 millimetre
- Bathroom - 3568 x 2001 millimetre
- COUNCIL TAXA payment made to your local authority in order to pay for local services like schools, libraries, and refuse collection. The amount you pay depends on the value of the property.Read more about council Tax in our glossary page.
- Ask developer
- PARKINGDetails of how and where vehicles can be parked, and any associated costs.Read more about parking in our glossary page.
- Yes
- GARDENA property has access to an outdoor space, which could be private or shared.
- Yes
- ACCESSIBILITYHow a property has been adapted to meet the needs of vulnerable or disabled individuals.Read more about accessibility in our glossary page.
- Ask developer
Energy performance certificate - ask developer
- A luxury development of 143 four, five and six bedroom homes
- Located in the highly desirable community of Wynyard
- Just five miles north of Stockton-on-Tees and Middlesbrough
- A countryside location with excellent transport links via the A1(M) and A19
Burn Avenue, Wynyard, Billingham, TS22 5UP
NEAREST STATIONS
Distances are straight line measurements from the centre of the postcode- Billingham Station4.4 miles
- Stockton Station5.4 miles
About the development
Wynyard Woods
Burn Avenue, Wynyard, Billingham, TS22 5UP

About Robertson Homes
About us
We design and build stylish, spacious homes with innovative layouts, creating the perfect base for modern living. Our teams combine traditional skills with modern materials to make homes that are thoughtfully designed, solidly built, beautifully finished and - most importantly - a joy to live in.
Robertson Homes forms part of the Robertson Group. Employing over 2000 people across Scotland and the North and Midlands of England, Robertson has been building family homes for 50 years.
A build-quality that is second-to-none, and an uncompromising attention to detail, form the foundations of our house-building business.
Notes
Staying secure when looking for property
Ensure you're up to date with our latest advice on how to avoid fraud or scams when looking for property online.
Visit our security centre to find out moreDisclaimer - Property reference 5_Plot_15. The information displayed about this property comprises a property advertisement. Rightmove.co.uk makes no warranty as to the accuracy or completeness of the advertisement or any linked or associated information, and Rightmove has no control over the content. This property advertisement does not constitute property particulars. The information is provided and maintained by Robertson Homes. Please contact the selling agent or developer directly to obtain any information which may be available under the terms of The Energy Performance of Buildings (Certificates and Inspections) (England and Wales) Regulations 2007 or the Home Report if in relation to a residential property in Scotland.
*This is the average speed from the provider with the fastest broadband package available at this postcode. The average speed displayed is based on the download speeds of at least 50% of customers at peak time (8pm to 10pm). Fibre/cable services at the postcode are subject to availability and may differ between properties within a postcode. Speeds can be affected by a range of technical and environmental factors. The speed at the property may be lower than that listed above. You can check the estimated speed and confirm availability to a property prior to purchasing on the broadband provider's website. Providers may increase charges. The information is provided and maintained by Decision Technologies Limited. **This is indicative only and based on a 2-person household with multiple devices and simultaneous usage. Broadband performance is affected by multiple factors including number of occupants and devices, simultaneous usage, router range etc. For more information speak to your broadband provider.
Map data ©OpenStreetMap contributors.
