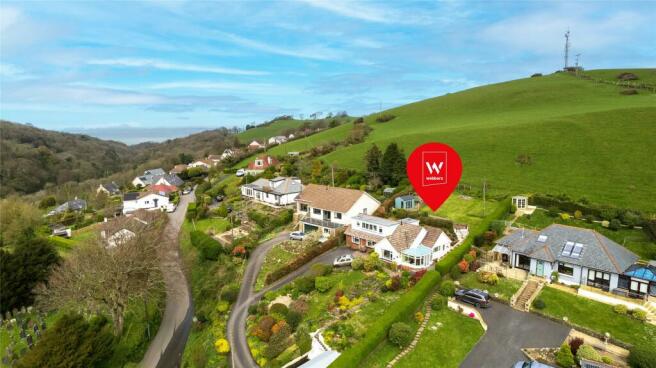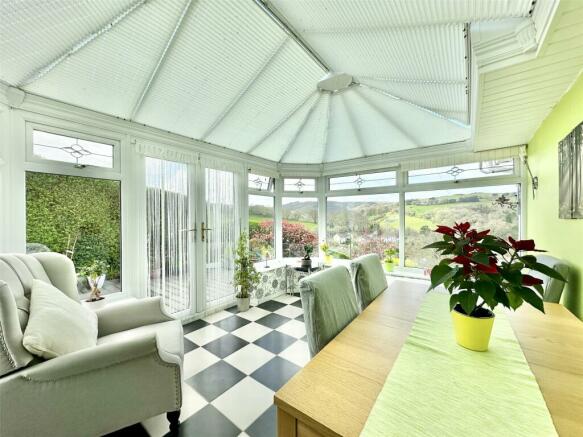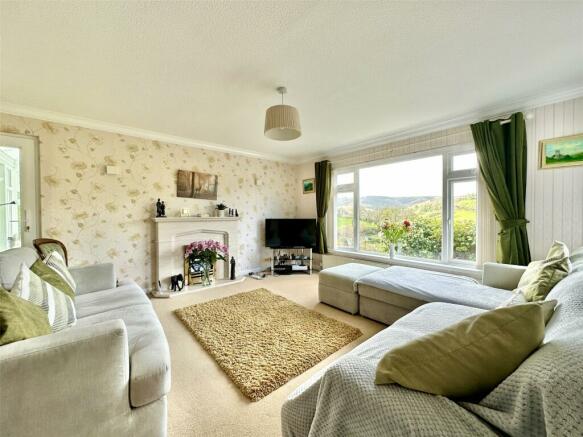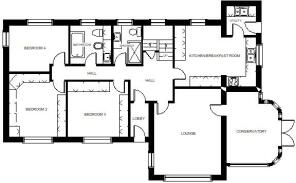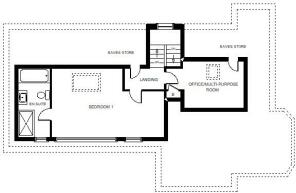
Barton Lane, Berrynarbor, Devon, EX34

- PROPERTY TYPE
Detached
- BEDROOMS
4
- BATHROOMS
3
- SIZE
Ask agent
- TENUREDescribes how you own a property. There are different types of tenure - freehold, leasehold, and commonhold.Read more about tenure in our glossary page.
Freehold
Key features
- Considerably extended and much improved detached family home
- Delightful, tucked away yet convenient elevated location close to the village amenities
- Fabulous far-reaching open views over the village, the picturesque Sterridge Valley and the surrounding countryside
- Bright and airy 4 bedroom, 3 bathroom versatile accommodation
- 16ft x 14ft lounge and a superb uPVC double glazed conservatory
- 16ft x 11ft kitchen/breakfast room and separate utility room
- Garage, sweeping driveway and plenty of additional parking
- Easy step free access to the property
- MUST be viewed!!
Description
Berrynarbor is an attractive Olde Worlde picture post card village and has won several awards over the years for the "Best Kept Village" from Britain in Bloom and every spring and summer the village is awash with colour with attractive hanging baskets and neat and well-kept gardens throughout. The amenities include a primary school with an 'outstanding' Ofsted rating, two public houses serving food, a community post office/general stores and a church. The village also has a thriving community with many local clubs and associations to suit a variety of different interests.
The coast is just a short distance away, only about a mile and a half, and there is plenty of nearby walking along miles of meandering footpaths which enjoy the best of North Devon's spectacular countryside and coastline. Local buses link Berrynarbor to neighbouring villages and Barnstaple, North Devon’s main trading centre, approximately 11 miles away. Barnstaple has a vibrant high street with both big name and independent retailers. Barnstaple train station links to Exeter, allowing direct access into London. Barnstaple also has direct access onto the A361 North Devon Link Road which joins the M5 at junction 27 (Tiverton).
The present owners have considerably improved and extended the property in recent years adding an upper floor to the building, which provides a superb en suite master bedroom and a further useful office/occasional fifth bedroom. The kitchen has also previously been extended and a superb uPVC double glazed conservatory added, leading off of the main lounge, which is a really fine feature of the home and a great vantage point from which to soak up the fabulous views.
Access into the home is via an entrance lobby which is a handy home for coats, boots and shoes. The entrance hall has the stairs to the first floor which has a feature arch-shaped window on the half landing allowing plenty of light to flood in. There is also useful storage as well. The 16ft x 14ft lounge is a twin aspect room and you eye is immediately drawn to the large picture window which perfectly frames the far reaching views over the surrounding countryside. A feature fireplace provides a focal point to the room and a glazed door leads through into the generous-sized conservatory which a particularly appealing room and a great spot from which to enjoy the garden and picturesque vistas whatever the weather! Double doors lead out onto a newly erected composite decked sitting area.
The hub of the home is the 16ft long kitchen/breakfast room which is beautifully fitted and well equipped with a range of modern white base and wall units and complimented by integrated appliances which include an induction hob with an extractor canopy over, a microwave and an oven, dishwasher and a fridge freezer. Within the room there is plenty of storage and ample space for a family sized dining table and chairs. Practicality is added in the adjacent utility room leading from the kitchen which has further fitted units, a sink and plumbing for a washing machine. A door at the side leads out onto the garden.
There are three spacious ground floor bedrooms along with a modern family bathroom and a separate additional shower room. Bedrooms 2 and 3 have fitted furniture and enjoy the fine far reaching views of the countryside. Bedroom 4, at the rear, overlooks the garden. The family bathroom and the separate shower room are both well-appointed with modern fixtures and fittings and built-in furniture, providing a sleek finish and clean lines.
Moving to the first floor, there is further eaves storage on the landing. The master bedroom is a particularly spacious and light-filled room measuring an impressive 20ft x 13ft. The real feature of the room is the large glazed dormer which has sliding windows which fully retract. The windows allow the super views to be enjoyed whilst lying in bed! There is a further large 'Velux' style window at the rear as well. There is plenty of room for wardrobes, cupboards and chests and facilities are provided in the large en suite bathroom which offers a bath as well as a separate walk-in shower cubicle. Across the landing is a multi-purpose room, currently used as an office, but which can be used in a variety of ways. There is access within the room into a large eaves storage area as well as a cupboard which houses the gas fired combination boiler for the central heating and the hot water (2 years old with 10 year guarantee).
Outside, the property is approached via a shared private lane. There is a garage and an adjacent parking space for one vehicle at the bottom of the plot. A sweeping tarmaced driveway leads up through the beautifully presented front garden which is awash with colour in the main season and hosts a wide variety of different flowering shrubs, bushes, trees and plants. The driveway allows direct and easy access to the property with a parking and turning area for 2/3 cars immediately outside of the house. There is also a brick-paved patio at front, being one of many sitting areas located around the property. To the right-hand side of the house, adjacent to the conservatory, is a recently constructed composite decked sitting area which has an infinity glass balustrade so as not to spoil the fantastic views over the village, across the Sterridge Valley and the surrounding countryside. This area can be directly accessed from the conservatory and is a great spot for an al-fresco meal, barbeques, sun bathing or simply sitting out enjoying outdoor life.
There is a yard area immediately behind the house with a small useful store shed. Steps and a path lead up onto the main part of the rear garden where there are further well-established trees, shrubs, bushes and plants. The garden is predominantly laid to lawn but there is a productive vegetable plot as well and a wooden summerhouse with a gravelled sitting area in front. The gardens are bounded by mature hedges and back onto open fields at the rear. From virtually anywhere within the gardens, the fabulous far reaching views can be enjoyed.
Fair Rising truly is a delightful and well-presented family home with versatile accommodation that would suit a variety of purchasers. Its fabulous tucked away yet convenient elevated position takes full advantage of the splendid open views and gives ease of access to the village amenities. We fully advise an early internal inspection to appreciate the quality of the property on offer.
Applicants are advised to proceed from our offices in an easterly direction heading out of town on the A399 sign posted Combe Martin. Continue along this road for approximately 4 miles and turn right into the village of Berrynarbor immediately opposite the Saw Mills Public House. Follow this road for approximately half a mile to the centre of the village passing the Old Globe Inn and the Church both on the left hand side. Proceed up the hill and around the left hand bend and then turn immediately right in to a small tarmaced private side road. Follow the lane up and around to the left and Fair Rising will be found immediately on the right-hand side.
Ground Floor
Entrance Lobby
2.06m x 1.24m
Entrance Hall
Lounge
5.08m x 4.27m
Conservatory
4.11m x 2.82m
Kitchen/Breakfast Room
5.05m x 3.53m
Bedroom 2
3.56m x 3.28m
Bedroom 3
3.53m x 3.2m
Bedroom 4
3.53m x 2.84m
Family Bathroom
2.4m x 2.4m
Separate Shower Room
2.24m x 1.68m
First Floor
Landing
2.16m x 1.27m
Bedroom 1
6.27m x 4m
En Suite Shower Room
4m x 1.83m
Office/Multi-Purpose Room
3.9m x 2.74m
Brochures
Particulars- COUNCIL TAXA payment made to your local authority in order to pay for local services like schools, libraries, and refuse collection. The amount you pay depends on the value of the property.Read more about council Tax in our glossary page.
- Band: E
- PARKINGDetails of how and where vehicles can be parked, and any associated costs.Read more about parking in our glossary page.
- Yes
- GARDENA property has access to an outdoor space, which could be private or shared.
- Yes
- ACCESSIBILITYHow a property has been adapted to meet the needs of vulnerable or disabled individuals.Read more about accessibility in our glossary page.
- Ask agent
Barton Lane, Berrynarbor, Devon, EX34
NEAREST STATIONS
Distances are straight line measurements from the centre of the postcode- Barnstaple Station8.8 miles
About the agent
Ilfracombe is located on the uppermost tip of the North Devon Coast and is a popular tourist destination. The population is approximately 12,000 swelling to well above this figure during the busy summer months.
Industry affiliations



Notes
Staying secure when looking for property
Ensure you're up to date with our latest advice on how to avoid fraud or scams when looking for property online.
Visit our security centre to find out moreDisclaimer - Property reference ITD220187. The information displayed about this property comprises a property advertisement. Rightmove.co.uk makes no warranty as to the accuracy or completeness of the advertisement or any linked or associated information, and Rightmove has no control over the content. This property advertisement does not constitute property particulars. The information is provided and maintained by Webbers Property Services, Ilfracombe. Please contact the selling agent or developer directly to obtain any information which may be available under the terms of The Energy Performance of Buildings (Certificates and Inspections) (England and Wales) Regulations 2007 or the Home Report if in relation to a residential property in Scotland.
*This is the average speed from the provider with the fastest broadband package available at this postcode. The average speed displayed is based on the download speeds of at least 50% of customers at peak time (8pm to 10pm). Fibre/cable services at the postcode are subject to availability and may differ between properties within a postcode. Speeds can be affected by a range of technical and environmental factors. The speed at the property may be lower than that listed above. You can check the estimated speed and confirm availability to a property prior to purchasing on the broadband provider's website. Providers may increase charges. The information is provided and maintained by Decision Technologies Limited. **This is indicative only and based on a 2-person household with multiple devices and simultaneous usage. Broadband performance is affected by multiple factors including number of occupants and devices, simultaneous usage, router range etc. For more information speak to your broadband provider.
Map data ©OpenStreetMap contributors.
