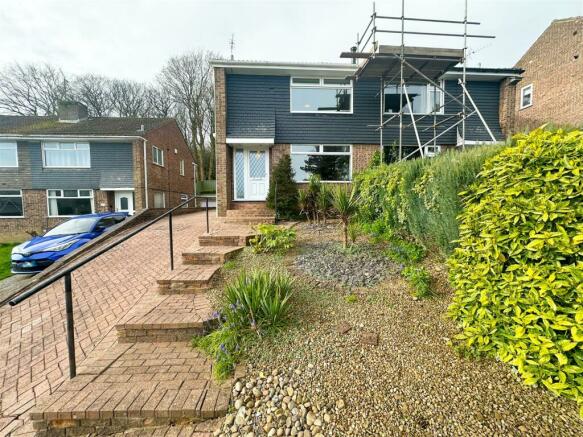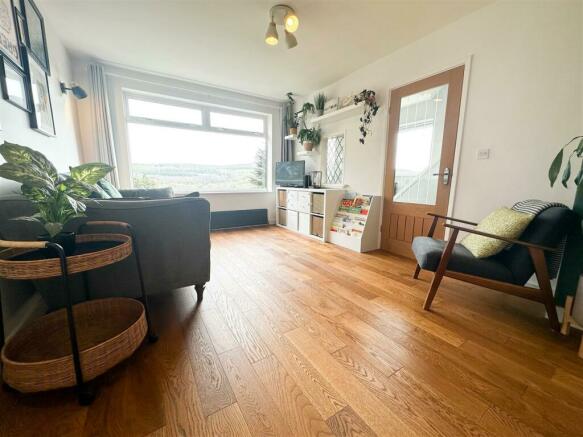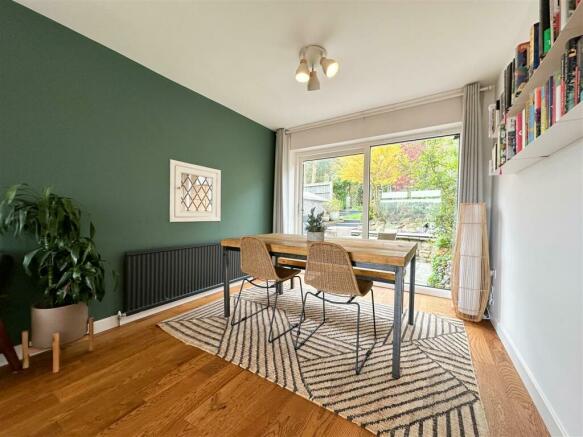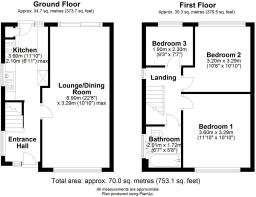Birks Wood Drive, Oughtibridge, S35

- PROPERTY TYPE
Semi-Detached
- BEDROOMS
3
- BATHROOMS
1
- SIZE
Ask agent
Key features
- NO CHAIN
- LEASEHOLD WITH 143 YEARS REMAINING
- BEAUTIFULLY PRESENTED THROUGHOUT
- ELEVATED VIEWS
- FREESTANDING GARAGE AND OFF ROAD PARKING FOR MULTIPLE VEHICLES
- STUNNING PRIVATE REAR GARDEN
- COUNCIL TAX BAND B - £1797.74
- GREAT VILLAGE LOCATION
- POPULAR AREA
Description
Entrance Hallway - This bright welcoming hallway comprises of; Half obscure double glazed uPVC entrance door with a obscure uPVC leaded full height double glazed window to the side; Great natural light also flows from the side facing uPVC double glazed window; Solid wood flooring; Leaded decorative window into the lounge; Central heating radiator; Under stairs storage cupboard; Ceiling light point; Open plan stairs to the first floor; Open doorway through to the kitchen; Glazed internal door into the lounge dining room;
Lounge Dining Room - This spacious family living area has; Solid wood flooring; uPVC double glazed picture window to the front elevation offering amazing unobstructed views; Leaded decorative window to the hallway; Two ceiling lights; Central heating radiators; uPVC double glazed sliding patio doors to the rear garden; Leaded glazed serving hatch window into the kitchen from the dining area;
Kitchen - The beautifully fitted kitchen has; Oak wall, base and drawer units with black granite worktops and returns; Franke one and a half sink and mixer tap with the drainer sculpted into the granite; Neff four ring induction hob with modern extractor fan above; Double Neff ovens and microwave above; Integrated washing machine and fridge freezer; Part tiled walls and part dry wall features; Under unit spotlights; Central heating radiator; Recessed ceiling spot lights; Leaded glazed serving hatch window to the dining area; uPVC double glazed door and window to the rear elevation; Solid wood flooring;
Stairs To The First Floor -
Bedroom One - This generous primary bedroom has; uPVC double glazed picture window to the front elevation with stunning elevated views; Carpet flooring; Ceiling light point; Central heating radiator;
Bedroom Two - Double bedroom two has; Large uPVC double glazed window to the rear elevation with beautiful garden and woodland views; Carpet flooring; Central heating radiator; Ceiling light point;
Bedroom Three - With; uPVC double glazed window to the rear garden and woodland beyond; Carpet flooring; Ceiling light point; Central heating radiator;
Family Bathroom - A shallow step from the landing leads up to the family bathroom, with; Bath with wall mounted shower and side screen door; Grey wood effect dry wall panelling; Wash basin and wc set into a wood effect vanity unit with storage; Obscure uPVC double glazed window to the side elevation; Tiled walls and modern tiled flooring; Recessed ceiling spotlights; Central heating radiator;
First Floor Landing And Stairs - Having; uPVC double glazed window to the side elevation; Loft hatch access; Carpet flooring; Solid doors to the three bedrooms, the family bathroom and the storage cupboard which houses the boiler;
Front Garden - The low maintenance front garden has; Block paved drive, path and steps leading to the covered porch with recessed downlighting; Shingle beds with mature planting; Hedge border;
Driveway And Freestanding Garage - The drive to the side provides parking for multiple vehicles, as well as offering ample space to apply to extend this great home in the future if desired. Running to the rear of the property to the free-standing garage with; Up and over door; Power and lighting; Space for appliance's; Shelving storage; Separate fuse board for outdoor power supply situated in the garage;
Rear Garden - The private rear garden has; Indian stone paved entertaining area; uPVC non slip decking, with a 25 year guarantee runs throughout the garden and incorporating steps, paths and a lovely private seating area to the rear of the garage; Flower bed; Arbour seating; Fence and hedge borders; Mature trees, plants and shrubs; Outside water tap; Outdoor power supply;
Additional Information - None of the services or fittings have been tested and no warranties of any kind can be given; accordingly prospective purchasers should bear this in mind when formulating their offers. The seller does not include in the sale any furnishings, electrical/gas appliances (whether connected or not) or any other fixtures or fittings unless expressly mentioned in these particulars as forming part of the sale. Your conveyancer is legally responsible for ensuring any purchase agreement fully protects your position. United Homes make detailed enquiries of the seller to ensure the information provided is as accurate as possible but are not liable for any miscommunication.
Brochures
Birks Wood Drive, Oughtibridge, S35- COUNCIL TAXA payment made to your local authority in order to pay for local services like schools, libraries, and refuse collection. The amount you pay depends on the value of the property.Read more about council Tax in our glossary page.
- Band: B
- PARKINGDetails of how and where vehicles can be parked, and any associated costs.Read more about parking in our glossary page.
- Yes
- GARDENA property has access to an outdoor space, which could be private or shared.
- Yes
- ACCESSIBILITYHow a property has been adapted to meet the needs of vulnerable or disabled individuals.Read more about accessibility in our glossary page.
- Ask agent
Birks Wood Drive, Oughtibridge, S35
NEAREST STATIONS
Distances are straight line measurements from the centre of the postcode- Middlewood Tram Stop1.6 miles
- Leppings Lane Tram Stop2.1 miles
- Hillsborough Park Tram Stop2.4 miles
About the agent
Who are we?
• United Homes are an online estate agent and financial services specialist offering a complete service all under one roof saving you time and money.
• We employ specialist consultants to act as the sole point of contact throughout what is likely to be the biggest financial decision of your life. We sell your home, complete your legal work, arrange your mortgage and source any insurance you require.
• Our mission is to provide value and innovation for customers
Notes
Staying secure when looking for property
Ensure you're up to date with our latest advice on how to avoid fraud or scams when looking for property online.
Visit our security centre to find out moreDisclaimer - Property reference 33019495. The information displayed about this property comprises a property advertisement. Rightmove.co.uk makes no warranty as to the accuracy or completeness of the advertisement or any linked or associated information, and Rightmove has no control over the content. This property advertisement does not constitute property particulars. The information is provided and maintained by United Homes Limited, Oughtibridge. Please contact the selling agent or developer directly to obtain any information which may be available under the terms of The Energy Performance of Buildings (Certificates and Inspections) (England and Wales) Regulations 2007 or the Home Report if in relation to a residential property in Scotland.
*This is the average speed from the provider with the fastest broadband package available at this postcode. The average speed displayed is based on the download speeds of at least 50% of customers at peak time (8pm to 10pm). Fibre/cable services at the postcode are subject to availability and may differ between properties within a postcode. Speeds can be affected by a range of technical and environmental factors. The speed at the property may be lower than that listed above. You can check the estimated speed and confirm availability to a property prior to purchasing on the broadband provider's website. Providers may increase charges. The information is provided and maintained by Decision Technologies Limited. **This is indicative only and based on a 2-person household with multiple devices and simultaneous usage. Broadband performance is affected by multiple factors including number of occupants and devices, simultaneous usage, router range etc. For more information speak to your broadband provider.
Map data ©OpenStreetMap contributors.




