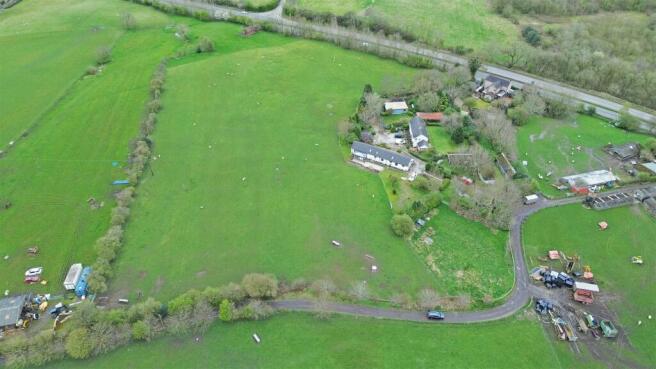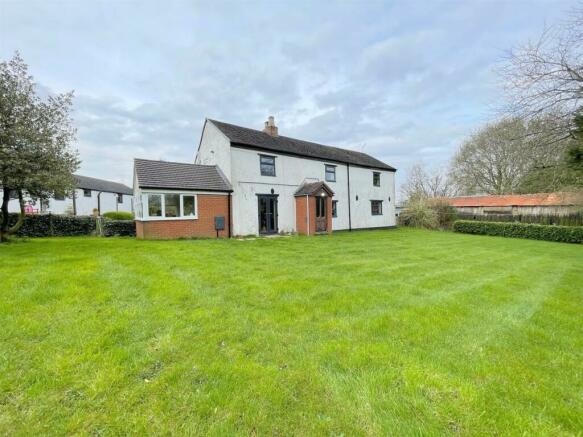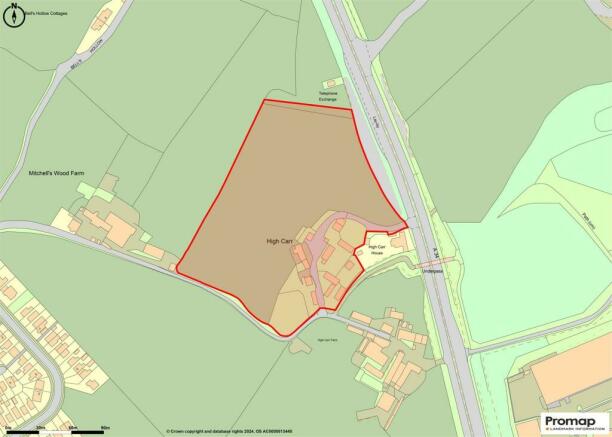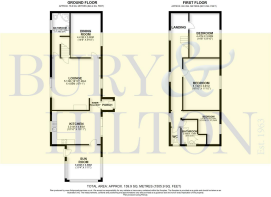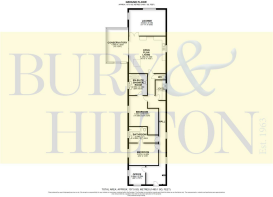Talke Road, Newcastle-under-Lyme
- PROPERTY TYPE
Land
- BEDROOMS
3
- BATHROOMS
2
- SIZE
Ask agent
Key features
- Smallholding With Around Six Acres
- Detached Farmhouse & Seperate Annexxe
- Delightful Semi-Rural Setting
- Three Bedroomed House
- Two Bedroomed Annexxe
- Off Interest To Hobby Farmers
- Range Of Stable Blocks
- Ample Parking
- Viewing Strongly Recommended
- A Unique Opportunity
Description
Located in a highly convenient position just on the outskirts of Newcastle-Under-Lyme offering easy access onto the A500 and M6.
The accommodation in the farmhouse briefly comprises: Porch / Sun Room, Dining Kitchen with front Porch, Living Room, Dining Room and Shower Room to the ground floor. To the first floor is the Landing Area giving access to Three Bedrooms, Bathroom and a separate W.c. The rear of the property backs onto a courtyard area providing parking for a large number of vehicles, to the front of the property is pleasant garden area laid mainly to lawn.
"The Parlour", which is a former farm building was converted in 2016 into a superb two bedroomed detached annexe, ideally suitable for a relative or possibly the option of a holiday / Airbnb option. This briefly comprises: Entrance Hall, Office / Store, Master Bedroom with En-Suite, a second Bedroom with access to the Bathroom (also accessed from the hallway), Utility Room, a superb Kitchen / Diner, Living Room and Conservatory enjoying some delightful views over the adjoining land and surrounding countryside.
Externally, the property is approached via driveway into the courtyard area between the two properties providing ample parking, two blocks or four stables and a work shed and further stable to the rear. There are pleasant shrubbed and green areas around the properties and the field lies to three sides with the whole property extending to 6.06 acres.
2 High Carr Farm -
Porch / Sun Room - 3.53m x 3.94m (11'6" x 12'11") - Access to:
Dining Kitchen - 3.33m x 4.88m (10'11" x 16'0") - An extensive range of wall and base units. Sink unit with drainer and mixer tap. French doors. Radiator. Porch off.
Living Room - 5.13m x 4.01m (16'9" x 13'1") - Radiator. French doors. Feature fire place and log burner. Stairs off.
Dining Room - 3.05m x 4.50m (10'0" x 14'9") - Radiator.
Shower Room - Corner shower cubicle. W.c. Wash basin with storage unit below. Tiled walls. Tiled floor.
Landing Area - Access to:
Bedroom - 4.98m x 4.11m (16'4" x 13'5") - Radiator.
Bedroom - 3.05m x 4.50m (10'0" x 14'9") - Radiator.
Bedroom - 2.29m x 3.38m (7'6" x 11'1") - Window. to front.
Bathroom - Bath. Wash basin. Airing cupboard housing central heating boiler.
W.C - W.c.
The Parlour -
Entrance Hall - Access to:
Office / Store - Boiler.
Bedroom - 4.22m x 2.97m (13'10" x 9'8") - Radiator. Access to:
En-Suite - Bath. W.c. Wash basin with storage unit below. Heated towel rail. Feature roof window.
Bedroom - 3.99m x 4.29m (13'1" x 14'0") - Radiator. Access to:
Shower Room - Double shower cubicle. His & Hers sink units with storage units below. W.c. Heated towel rail.
Kitchen / Dining Room - 5.03m x 5.59m (16'6" x 18'4") - A fabulous room fitted with a range of wall and base units. Cooker point. Extractor unit. Radiator. Integrated fridge, freezer and dishwasher Spotlights. Sink unit with drainer and mixer tap. Double doors to Conservatory and Living Room.
Living Room - 3.68m x 5.08m (12'0" x 16'7") - Radiator. Feature wall mounted electric fire.
Conservatory - Sliding doors.
Agents Notes - The vendor has advised us the properties have Calor tank gas central heating system and are on septic tank drainage.
Directions - The property can be approached directly off the A34, or from Liverpool Road, Red Street. The entrance from the A34 is on the crest of the hill at High Carr. It is directly off the northbound carriageway, and midway between Parkhouse Roundabout and the interchange with the A500. Alternatively, from Red Street, take the turning off Liverpool Road along Bells Hollow, Then follow the track to the right, past Mitchell’s Wood Farm, to the farm entrance which is on the left hand side.
Brochures
BH Draft Brochure - 2 High Carr Farm.pdfBrochureEnergy Performance Certificates
EE RatingTalke Road, Newcastle-under-Lyme
NEAREST STATIONS
Distances are straight line measurements from the centre of the postcode- Longport Station1.0 miles
- Kidsgrove Station3.4 miles
- Alsager Station4.5 miles
About the agent
Bury & Hilton are independent town and country Estate Agents, Chartered Surveyors, Valuers and Auctioneers. Established in 1963, we have over 60 years of experience and knowledge of property in the immediate and surrounding areas of Buxton and Leek, providing friendly expert advice.
As well as our comprehensive sales service covering all types of property, we also offer an extensive range of residential and commercial letting services. Our in-depth market knowledge combined with our tra
Industry affiliations



Notes
Disclaimer - Property reference 33019162. The information displayed about this property comprises a property advertisement. Rightmove.co.uk makes no warranty as to the accuracy or completeness of the advertisement or any linked or associated information, and Rightmove has no control over the content. This property advertisement does not constitute property particulars. The information is provided and maintained by Bury & Hilton, Leek. Please contact the selling agent or developer directly to obtain any information which may be available under the terms of The Energy Performance of Buildings (Certificates and Inspections) (England and Wales) Regulations 2007 or the Home Report if in relation to a residential property in Scotland.
Map data ©OpenStreetMap contributors.
