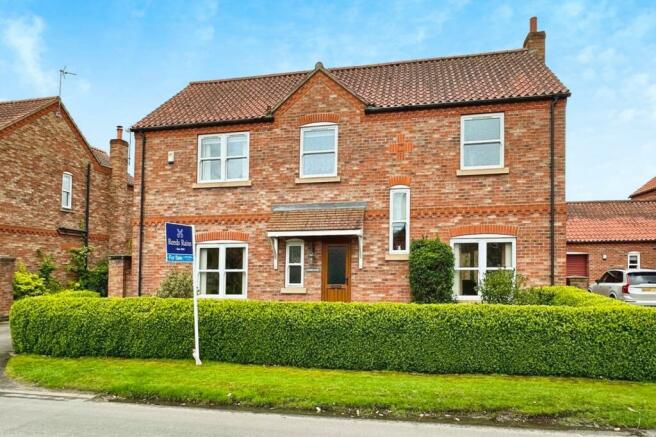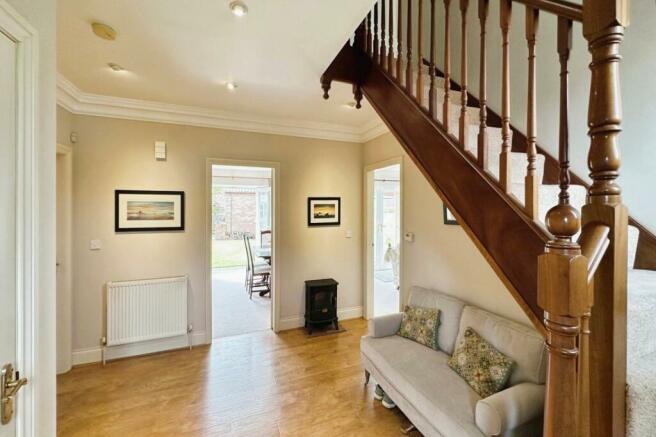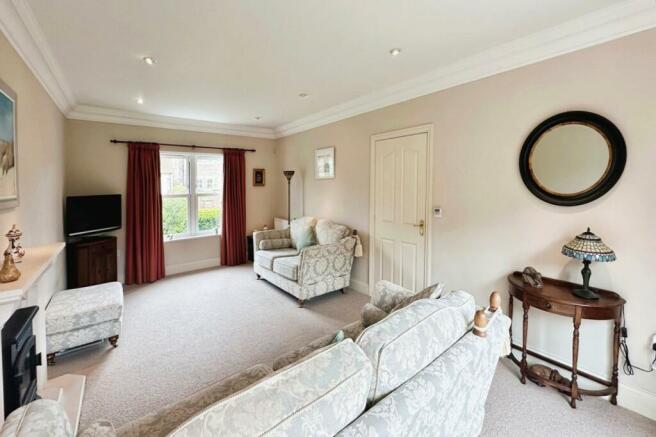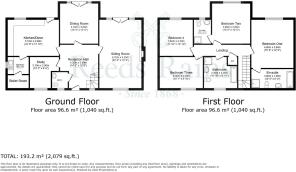Skipwith, Selby, YO8

- PROPERTY TYPE
Detached
- BEDROOMS
4
- BATHROOMS
3
- SIZE
Ask agent
- TENUREDescribes how you own a property. There are different types of tenure - freehold, leasehold, and commonhold.Read more about tenure in our glossary page.
Freehold
Key features
- Four Bedrooms
- Three Bathrooms
- Detached House
- Sought After Village Location
- Large entrance hall
- Private rear garden
- Spacious Kitchen/diner
- Early inspection is highly recommended
Description
Boasting over 2079 square foot this property is immaculately presented, full of charm and situated within the heart of Skipwith
Reeds Rains Selby are delighted to offer this fantastic Four Bedroom detached family house set in the heart of this beautiful village, set in superb countryside.
The spacious accommodation includes a good sized Living room, dining room, spacious hallway, W.C. Modern fitted breakfast kitchen with granite work surfaces and integrated appliances, utility room and study. To the first floor are four double bedrooms, master with en-suite and bedroom two also with en-suite shower room and a house bathroom.
The property also benefits from good size gardens with a double garage and driveway for numerous vehicle parking to the rear.
Located centrally in the village of Skipwith with views of Skipwith Common a national nature reserve.
This is a quiet country village ,with a village hall and church, gastro pub and village green.
For commuters quick access out to the A19 allowing an easy route for commuting to York, Selby & beyond.
For the London commuter, Selby lies 7 miles to the South with its direct train link to Kings Cross.
IMPORTANT NOTE TO POTENTIAL PURCHASERS & TENANTS: We endeavour to make our particulars accurate and reliable, however, they do not constitute or form part of an offer or any contract and none is to be relied upon as statements of representation or fact. The services, systems and appliances listed in this specification have not been tested by us and no guarantee as to their operating ability or efficiency is given. All photographs and measurements have been taken as a guide only and are not precise. Floor plans where included are not to scale and accuracy is not guaranteed. If you require clarification or further information on any points, please contact us, especially if you are traveling some distance to view. POTENTIAL PURCHASERS: Fixtures and fittings other than those mentioned are to be agreed with the seller. POTENTIAL TENANTS: All properties are available for a minimum length of time, with the exception of short term accommodation. Please contact the branch for details. A security deposit of at least one month’s rent is required. Rent is to be paid one month in advance. It is the tenant’s responsibility to insure any personal possessions. Payment of all utilities including water rates or metered supply and Council Tax is the responsibility of the tenant in every case.
SEL240099/2
Main Page
Reeds Rains Selby are delighted to offer this fantastic Four Bedroom detached family house set in the heart of this beautiful village, set in superb countryside. The spacious accommodation includes a good sized Living room, dining room, spacious hallway, W.C. Modern fitted breakfast kitchen with granite work surfaces and integrated appliances, utility room and study. To the first floor are four double bedrooms, master with en-suite and bedroom two also with en-suite shower room and a house bathroom. The property also benefits from good size gardens with a double garage and driveway for numerous vehicle parking to the rear.
Location
Located centrally in the village of Skipwith with views of Skipwith Common a national nature reserve. This is a quiet country village ,with a village hall and church, gastro pub and village green. For commuters quick access out to the A19 allowing an easy route for commuting to York, Selby & beyond. For the London commuter, Selby lies 7 miles to the South with its direct train link to Kings Cross.
Our View
A stunning property like this comes up in this village rarely, a stunning home ready for a growing family to love and cherish - do not hesitate to book your viewing today as this is a once in a lifetime property!
Reception Hall
3.8m x 4.32m (12' 6" x 14' 2")
A bright welcoming hallway, with a light wooden floor, large windows and a lovely wooden banister.
W/C
1.6m x 1.58m (5' 3" x 5' 2")
Off the entrance hall you will find the downstairs toilet, perfect for when you host guests.
Sitting Room
6.1m x 4.2m (20' 0" x 13' 9")
With dual aspect windows and French doors this lounge has an warm, comforting, feel to it, creating an inviting atmosphere - ideal for any gatherings.
Dining Room
4.1m x 3.8m (13' 5" x 12' 6")
With its own separate dining area you have the prime setting for hosting friends and family for dinners and social events with French doors overlooking the garden you have a serene view.
Study
3.1m x 2.9m (10' 2" x 9' 6")
Ideal for the at home worker this study offers plenty of space for your office needs, or a lovely snug or playroom for children of any age.
Kitchen Diner
5.1m x 3.6m (16' 9" x 11' 10")
The heart of the home has never been more accurate than with this immaculate kitchen diner, with plenty of surface space, cupboards and spotlights it is the perfect balance of cosy, practical and sleek.
Utility Room
2m x 1.7m (6' 7" x 5' 7")
The perfect space for the washing and kitchen appliances, your utility is perfect for ensuring you keep your kitchen free of clutter.
Boiler Room
2.1m x 1.3m (6' 11" x 4' 3")
Landing
Master Bedroom
3.8m x 4.8m (12' 6" x 15' 9")
With your own en-suite, this master bedroom is perfect for those who enjoy peace and tranquillity with views over the luscious green garden.
En-Suite
3.8m x 1.9m (12' 6" x 6' 3")
The master en-suite goes that extra mile with a traditional three piece suite and a separate shower and bath.
Bedroom Two
3.8m x 3.8m (12' 6" x 12' 6")
Generously sized, this bedroom is the perfect addition to any family home, with an additional en-suite.
En-Suite
2.38m x 1.7m (7' 10" x 5' 7")
A traditional three piece shower suite.
Bedroom 3
4.3m x 3m (14' 1" x 9' 10")
Another well sized bedroom looking over the front of the property.
Bedroom 4
3.6m x 3.3m (11' 10" x 10' 10")
A guest room, spare office, playroom, music room - the potential is endless for this room, a perfect size for any need.
House Bathroom
3.3m x 3m (10' 10" x 9' 10")
This house bathroom features shower, seperate shower, bath W.C and basin. UPVC Window.
Garden
A beautifully laid to lawn garden boasting ample space and plenty of greenery, ideal for the family.
Double Garage
Floorplan
Brochures
Web DetailsFull Brochure PDF- COUNCIL TAXA payment made to your local authority in order to pay for local services like schools, libraries, and refuse collection. The amount you pay depends on the value of the property.Read more about council Tax in our glossary page.
- Band: F
- PARKINGDetails of how and where vehicles can be parked, and any associated costs.Read more about parking in our glossary page.
- Yes
- GARDENA property has access to an outdoor space, which could be private or shared.
- Yes
- ACCESSIBILITYHow a property has been adapted to meet the needs of vulnerable or disabled individuals.Read more about accessibility in our glossary page.
- Ask agent
Skipwith, Selby, YO8
NEAREST STATIONS
Distances are straight line measurements from the centre of the postcode- Selby Station4.8 miles
- Wressle Station5.4 miles
Notes
Staying secure when looking for property
Ensure you're up to date with our latest advice on how to avoid fraud or scams when looking for property online.
Visit our security centre to find out moreDisclaimer - Property reference SEL240099. The information displayed about this property comprises a property advertisement. Rightmove.co.uk makes no warranty as to the accuracy or completeness of the advertisement or any linked or associated information, and Rightmove has no control over the content. This property advertisement does not constitute property particulars. The information is provided and maintained by Reeds Rains, Selby. Please contact the selling agent or developer directly to obtain any information which may be available under the terms of The Energy Performance of Buildings (Certificates and Inspections) (England and Wales) Regulations 2007 or the Home Report if in relation to a residential property in Scotland.
*This is the average speed from the provider with the fastest broadband package available at this postcode. The average speed displayed is based on the download speeds of at least 50% of customers at peak time (8pm to 10pm). Fibre/cable services at the postcode are subject to availability and may differ between properties within a postcode. Speeds can be affected by a range of technical and environmental factors. The speed at the property may be lower than that listed above. You can check the estimated speed and confirm availability to a property prior to purchasing on the broadband provider's website. Providers may increase charges. The information is provided and maintained by Decision Technologies Limited. **This is indicative only and based on a 2-person household with multiple devices and simultaneous usage. Broadband performance is affected by multiple factors including number of occupants and devices, simultaneous usage, router range etc. For more information speak to your broadband provider.
Map data ©OpenStreetMap contributors.







