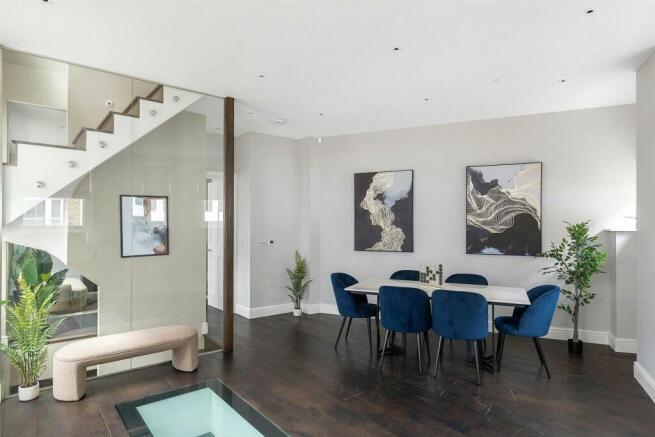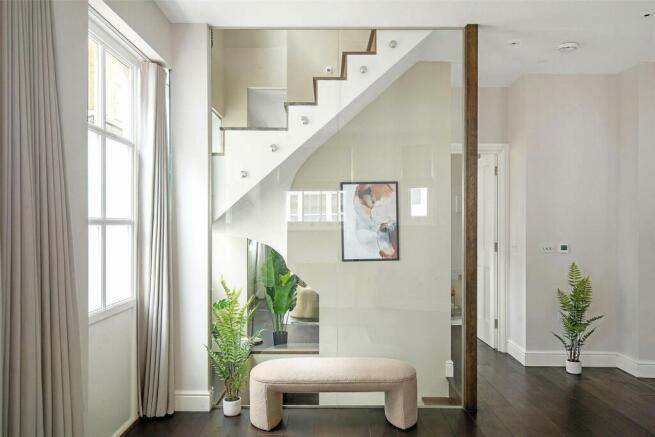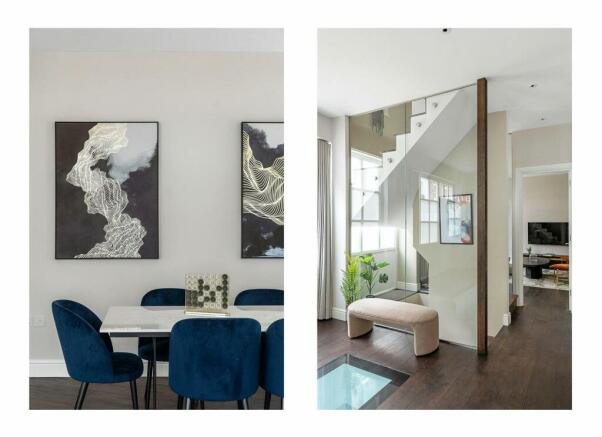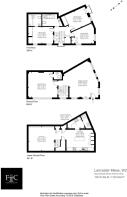Lancaster Mews, London, W2

- PROPERTY TYPE
Terraced
- BEDROOMS
3
- BATHROOMS
2
- SIZE
1,720 sq ft
160 sq m
- TENUREDescribes how you own a property. There are different types of tenure - freehold, leasehold, and commonhold.Read more about tenure in our glossary page.
Freehold
Description
As you approach the discreet cobbled cul-de-sac, the property's allure is instantly apparent. The basement and roof floor additions offer plentiful room for luxurious living, while still upholding the unique and delightful mews-style character.
Upon entering the property, the attention to detail is remarkable, featuring three generously proportioned bedrooms and two exquisitely refurbished bathrooms, one functioning as an en-suite. The family living area and cinema room provide the perfect backdrop for intimate gatherings or hosting, while the modern kitchen beckons aspiring chefs to express their creativity.
Lancaster Mews is a genuine testament to the harmonious fusion of modern elegance and luxury with old-world charm, with every aspect carefully thought out and considered.
Key Features
• Architecturally designed mews home
• Three double bedrooms, two bathrooms
• Guest WC
• Cinema Room
• Over 1700 square feet
• Engineered timber flooring
• Chain-free
• Freehold
• Excellent Location
The Tour
As you approach the entrance to this magnificent property, the vast and inviting dining area immediately catches your eye. The lofty ceilings and clerestory windows flood the space with natural light, showcasing the exceptional attention to detail present throughout. The generous fenestration at street level serves as a reminder of the workshop unit style common in London mews buildings. This meticulous attention to detail flows seamlessly into the reception area, blending the property's traditional charm with the superior standards and quality synonymous with contemporary luxury living. The staircase glass panelled balustrade further accentuates the space's openness and allows natural light to permeate throughout.
The elegant wooden floorboards and calming neutral tones create a welcoming and cosy ambiance that makes you feel right at home. The guest WC, conveniently located adjacent to the reception area, provides an additional layer of privacy and practicality.
Continuing through the property, the engineered timber flooring leads you to the expansive 17ft kitchen situated in the basement. The bespoke design features soft-closing drawers and storage units, Corian worktops with custom drainage grooves, an Atlas undermount sink, and integrated Miele appliances, including a micro-combi oven, gas hob, wine fridge, fridge/freezer, and dishwasher. The lightwell, comprised of ultra-toughened laminated glass, maximizes the natural light flowing through the space. Next to the kitchen lies a guest WC and utility area equipped with a Miele washing machine and condensing tumble dryer. To the rear of the floor plan is the cinema room, offering the pinnacle of luxurious entertainment.
Ascending to the first floor, you'll find three sizable bedrooms, one featuring its own en-suite bathroom for added privacy and convenience, and a family bathroom servicing the floor. The bedrooms boast built-in wardrobes and lighting on dimmer switches, providing both energy efficiency and mood lighting.
All bathrooms, including the guest WCs, feature versatile and durable limestone tiling, Duravit sanitary ware, and electric heated towel rails. The bespoke vanity units offer ample storage, enhancing both the practicality and aesthetics of the space.
The under-floor, water-based heating is thermostatically controlled throughout the property, and energy-efficient lighting is utilized throughout. The central distribution hub provides telephone and data systems via Cat 6 cabling to living rooms and bedrooms. To ensure added safety and security, the home is equipped with an intruder alarm, smoke detection system, and a full-colour screen video entry system.
The interior spaces are thoughtfully designed, maximizing natural light, ensuring warmth with underfloor heating, and punctuated by bespoke design features, resulting in a living space that is both practical and visually stunning. This property is a true work of art, where traditional charm meets contemporary elegance and luxury.
Location
Lancaster Mews are excellently located to indulge in numerous cultural highlights, including the Serpentine Gallery at the heart of Hyde Park, as well as the Royal Albert Hall, Victoria & Albert Museum, National History Museum, and Science Museum all within a short stroll away. Additionally, high-end fashion streets such as Bond Street, Sloane Street, and Savile Row, along with world-renowned luxury department stores such as Harrods, Harvey Nichols, and Selfridges, are easily accessible.
Lancaster Mews further benefits from a plethora of exceptional transportation options, with nearby Underground stations such as Lancaster Gate on the Central line and Bayswater on the District & Circle Lines. Notably, Paddington Station is just a brief five-minute walk to the north, offering further Underground options via the Bakerloo and Hammersmith & City lines, as well as direct access to Heathrow, Europe's most connected airport, and extensive train links to the south and west of England.
VIEWINGS - By appointment only with Fine & Country – West Hampstead. Please enquire and quote RBA.
- COUNCIL TAXA payment made to your local authority in order to pay for local services like schools, libraries, and refuse collection. The amount you pay depends on the value of the property.Read more about council Tax in our glossary page.
- Band: H
- PARKINGDetails of how and where vehicles can be parked, and any associated costs.Read more about parking in our glossary page.
- Ask agent
- GARDENA property has access to an outdoor space, which could be private or shared.
- Ask agent
- ACCESSIBILITYHow a property has been adapted to meet the needs of vulnerable or disabled individuals.Read more about accessibility in our glossary page.
- Ask agent
Lancaster Mews, London, W2
NEAREST STATIONS
Distances are straight line measurements from the centre of the postcode- Lancaster Gate Station0.2 miles
- Queensway Station0.4 miles
- Bayswater Station0.4 miles
About the agent
At Fine & Country, we offer a refreshing approach to selling exclusive homes, combining individual flair and attention to detail with the expertise of local estate agents to create a strong international network, with powerful marketing capabilities.
Moving home is one of the most important decisions you will make; your home is both a financial and emotional investment. We understand that it's the little things ' without a price tag ' that make a house a home, and this makes us a valuab
Industry affiliations

Notes
Staying secure when looking for property
Ensure you're up to date with our latest advice on how to avoid fraud or scams when looking for property online.
Visit our security centre to find out moreDisclaimer - Property reference RBA230010. The information displayed about this property comprises a property advertisement. Rightmove.co.uk makes no warranty as to the accuracy or completeness of the advertisement or any linked or associated information, and Rightmove has no control over the content. This property advertisement does not constitute property particulars. The information is provided and maintained by Fine & Country, Park Lane. Please contact the selling agent or developer directly to obtain any information which may be available under the terms of The Energy Performance of Buildings (Certificates and Inspections) (England and Wales) Regulations 2007 or the Home Report if in relation to a residential property in Scotland.
*This is the average speed from the provider with the fastest broadband package available at this postcode. The average speed displayed is based on the download speeds of at least 50% of customers at peak time (8pm to 10pm). Fibre/cable services at the postcode are subject to availability and may differ between properties within a postcode. Speeds can be affected by a range of technical and environmental factors. The speed at the property may be lower than that listed above. You can check the estimated speed and confirm availability to a property prior to purchasing on the broadband provider's website. Providers may increase charges. The information is provided and maintained by Decision Technologies Limited. **This is indicative only and based on a 2-person household with multiple devices and simultaneous usage. Broadband performance is affected by multiple factors including number of occupants and devices, simultaneous usage, router range etc. For more information speak to your broadband provider.
Map data ©OpenStreetMap contributors.




