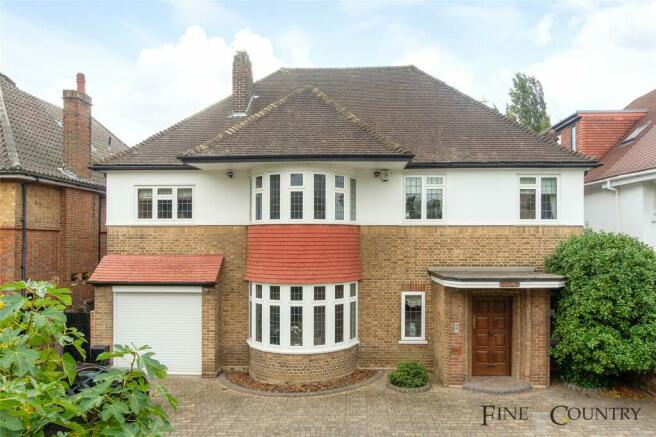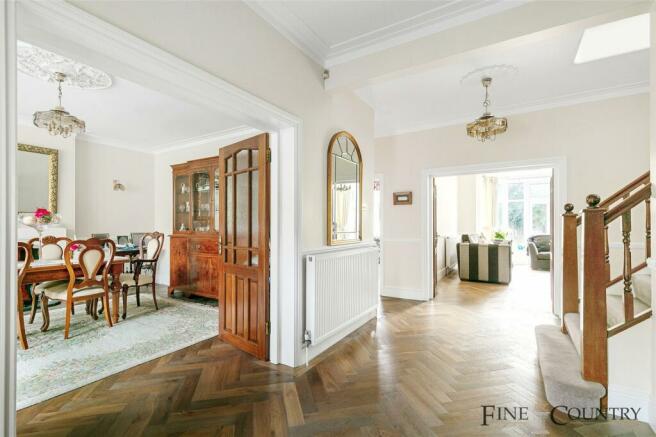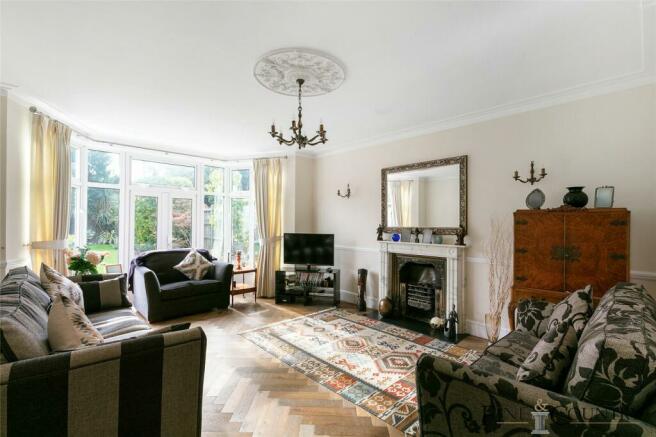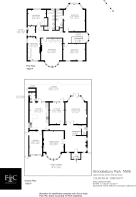Brondesbury Park, London, NW6

- PROPERTY TYPE
Detached
- BEDROOMS
5
- BATHROOMS
2
- SIZE
Ask agent
- TENUREDescribes how you own a property. There are different types of tenure - freehold, leasehold, and commonhold.Read more about tenure in our glossary page.
Freehold
Description
Standout features:
• Beautifully presented detached family home
• 3368 square feet in size
• Five bedrooms, two bathrooms and two reception rooms
• Guest WC
• Separate utility room
• Off-street parking and separate garage
• Private south-west facing garden extending over 70 feet
• Premier location
The Tour
As one approaches this impressive property, a grand and welcoming sight unfolds. The imposing detached home boasts a generously paved front driveway, providing ample parking for multiple vehicles and granting access to the property's garage. The journey into the heart of the home begins with the entrance through a grand and expansive hallway, characterized by soaring ceilings and parquet flooring underfoot.
Upon entering, to the left of the entrance, one discovers the dining room, basking in an abundance of natural light that streams through the bay windows. Ornate details, such as the ceiling rose and fireplace, harmoniously combine to create an environment that is both impressive and immersive, bestowing an elegant and grand demeanour upon the space.
Continuing onward, a transition leads to the large reception room at the rear of the floor plan. This room envelops you in soothing neutral hues, where the elegant wooden floorboards seamlessly blend with the fireplace, crafting a warm, intimate, and inviting atmosphere. The ornate mantelpiece above the fireplace is a true masterpiece, adding an element of grandeur and elevating the room into a space brimming with ambience and conviviality. High ceilings and floor-to-ceiling windows reflect and enhance the abundant natural light, creating an ethereal and transcendent feel. Furthermore, one can effortlessly access the impressive south-west facing large garden from this room, allowing the beauty of the outdoors to infuse the interior.
Adjacent to the reception room, an entertainment room awaits, providing a dedicated space for relaxation and entertainment. It serves as the central hub for all your entertainment needs and hosting social gatherings, ensuring that both leisure and conviviality thrive in this residence.
Tucked away at the rear of the property, a separate, large kitchen overlooks the stunning garden. Its modern and contemporary design seamlessly combines classic lines with flawless functionality, and it comes equipped with integrated appliances. The kitchen is perfectly suited for accommodating large family dinners and convivial gatherings. To the side, the kitchen benefits from a separate utility room with additional storage, providing a practical and efficient space for daily living. The utility room usefully offers outdoor and garage access. Continuing the tour of the ground floor, one encounters a guest WC, a practical addition that enhances convenience and privacy.
Ascending the grand staircase to the first floor, one finds an expansive living space spanning over 1665 square feet. This floor hosts five large bedrooms, with the principal bedroom benefiting from a large en-suite bathroom and separate shower. Additionally, a spacious main family bathroom services this floor. The principal bedroom, positioned at the rear of the dwelling, is truly breath-taking in its opulence, enhanced by beautiful bay windows that provide spectacular views of the tranquil garden. All bedrooms are generously endowed with ample storage space for all your organizational needs.
The southwest-facing garden, spanning over 70 ft, allows for the enjoyment of ample sunlight throughout the day. This private garden is an oasis of serenity, surrounded by lush greenery, rendering it a rare and tranquil refuge within the urban environment. The concrete paved patio serves as the perfect spot for summer entertaining and al-fresco dining, adding to the overall appeal of this exceptional residence.
This property retains many of its original period features and has been meticulously maintained to an exceptional standard by the current owners, making it the perfect family home.
The Area
Brondesbury Park, one of the premier and most sought-after locations, is a treasure trove of amenities. From this exceptional property, a leisurely stroll will take you to Queens Park, Tiverton Green and the South Hampstead Cricket Club & Grounds. Adding to its allure is the trendy Salusbury Road high street, offering a contemporary and dynamic living experience, replete with numerous independent cafes, yoga/gym studios, chic restaurants, and bars, ensuring an unmatchable lifestyle for those who crave a vibrant, family-friendly locale.
This stunning residence is excellently positioned, benefiting from exceptional transport links with Brondesbury Overground, the Jubilee line (Zone 2) at Willesden Green Station, and the Bakerloo Line at Queens Park (Zone 2), all easily accessible and within a short distance, connecting you effortlessly to London and beyond.
VIEWINGS - By appointment only with Fine & Country West Hampstead. Please enquire and quote RBA.
Council TaxA payment made to your local authority in order to pay for local services like schools, libraries, and refuse collection. The amount you pay depends on the value of the property.Read more about council tax in our glossary page.
Band: H
Brondesbury Park, London, NW6
NEAREST STATIONS
Distances are straight line measurements from the centre of the postcode- Brondesbury Park Station0.3 miles
- Willesden Green Station0.5 miles
- Kilburn Station0.5 miles
About the agent
At Fine & Country, we offer a refreshing approach to selling exclusive homes, combining individual flair and attention to detail with the expertise of local estate agents to create a strong international network, with powerful marketing capabilities.
Moving home is one of the most important decisions you will make; your home is both a financial and emotional investment. We understand that it's the little things ' without a price tag ' that make a house a home, and this makes us a valuab
Industry affiliations

Notes
Staying secure when looking for property
Ensure you're up to date with our latest advice on how to avoid fraud or scams when looking for property online.
Visit our security centre to find out moreDisclaimer - Property reference RBA230025. The information displayed about this property comprises a property advertisement. Rightmove.co.uk makes no warranty as to the accuracy or completeness of the advertisement or any linked or associated information, and Rightmove has no control over the content. This property advertisement does not constitute property particulars. The information is provided and maintained by Fine & Country, Park Lane. Please contact the selling agent or developer directly to obtain any information which may be available under the terms of The Energy Performance of Buildings (Certificates and Inspections) (England and Wales) Regulations 2007 or the Home Report if in relation to a residential property in Scotland.
*This is the average speed from the provider with the fastest broadband package available at this postcode. The average speed displayed is based on the download speeds of at least 50% of customers at peak time (8pm to 10pm). Fibre/cable services at the postcode are subject to availability and may differ between properties within a postcode. Speeds can be affected by a range of technical and environmental factors. The speed at the property may be lower than that listed above. You can check the estimated speed and confirm availability to a property prior to purchasing on the broadband provider's website. Providers may increase charges. The information is provided and maintained by Decision Technologies Limited. **This is indicative only and based on a 2-person household with multiple devices and simultaneous usage. Broadband performance is affected by multiple factors including number of occupants and devices, simultaneous usage, router range etc. For more information speak to your broadband provider.
Map data ©OpenStreetMap contributors.




