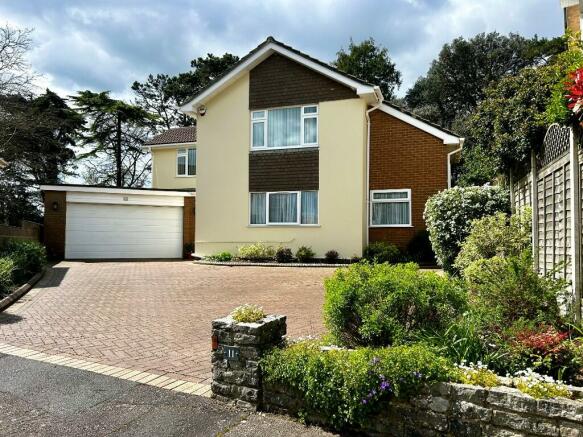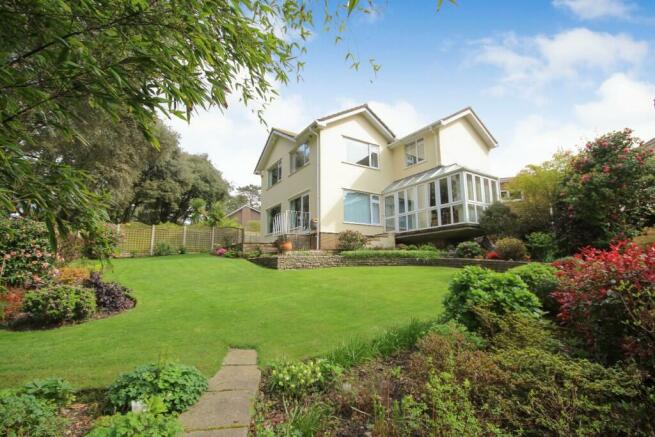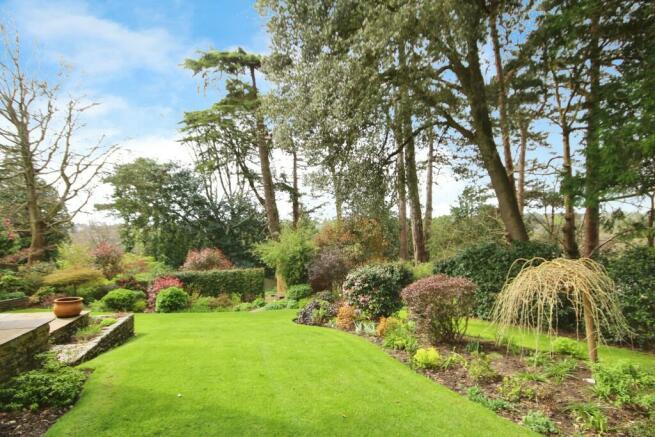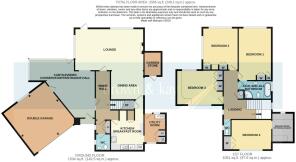
Leven Close, TALBOT WOODS, Bournemouth, Dorset, BH4

- PROPERTY TYPE
Detached
- BEDROOMS
4
- BATHROOMS
1
- SIZE
Ask agent
- TENUREDescribes how you own a property. There are different types of tenure - freehold, leasehold, and commonhold.Read more about tenure in our glossary page.
Freehold
Key features
- SOUGHT AFTER TALBOT WOODS
- QUIET CUL DE SAC POSITION
- EXTENSIVE AND BEAUTIFULLY TENDED GROUNDS WITH OPEN VISTA
- FOUR BEDROOMS
- CANTILEVERED CONSERVATORY
- LIVING ROOM & SEPARATE DINING AREA
- JACK & JILL BATHROOM
- DOUBLE GARAGE
- CIRCULAR IN FLOOR WINE CELLAR PLUS ADDITIONAL WINE STORAGE
- MUCH LOVED HOME FOR CIRCA 46 YEARS
Description
For wine enthusiasts, indulge your passion for fine wine with the bespoke circular underfloor wine store, and in addition to this, the property boasts a purpose built wine storage facility offering additional space to accommodate even the most discerning collector's needs.
The property occupies a lovely quiet position situated at the head of a cul de sac in the highly sought after area of Talbot Woods. Bournemouth town centre is less than a mile away with its wide and varied range of shopping facilities and leisure pursuits with award winning beaches beyond. Also within comfortable reach is the vibrant village of Westbourne which has a more eclectic mix of cafe bars, restaurants and boutique shops together with the usual high street names such as Marks and Spencer food hall. The area is also well served with bus services operating to surrounding towns and main line train station in Bournemouth with links to London Waterloo.
GENEROUS DINING/RECEPTION HALL
A welcoming and generous reception/dining hall with sight lines to the beautiful gardens, feature stone wall.
CANTILEVERED CONSERVATORY
22' 0" x 16' 2" (6.71m x 4.93m) A lovely seating area to enjoy the stunning garden outlook, tiled floor, radiator.
CLOAKROOM
Wash basin inset in vanity unit, w.c., tiled flooring, tall standing double opening cupboard.
KITCHEN/BREAKFAST ROOM
14' 0" x 11' 4" (4.27m x 3.45m) Beautifully appointed with an extensive range of wall and base units with integrated appliances, work surface with inset induction hob, pan drawers below and AEG extractor unit above, unit housing double oven, integrated dishwasher, space for fridge/freezer, full height double slide out pantry unit, further wall units and breakfast bar area, fitted water softener, tiled floor, double glazed window.
UTILITY ROOM
10' 0" x 7' 5" (3.05m x 2.26m) Inset sink with drainer, space and plumbing for washing machine, two double opening cupboards housing the boiler and drying cupboard with radiator, further storage cupboard.
LIVING ROOM
24' 0" x 14' 4" (7.32m x 4.37m) Featuring two large double glazed picture windows with stunning views over the gardens and beyond, further double glazed side window, door leads to the garden and terrace, open fireplace with matching hearth and mantel.
DINING ROOM
11' 4" x 10' 0" (3.45m x 3.05m) Double glazed window to the side, radiator.
FIRST FLOOR LANDING
Return staircase to the spacious landing, retractable ladder gives access to a good size, part boarded loft.
BEDROOM ONE
17' 11" x 11' 5" (5.46m x 3.48m) Double glazed window to the rear with lovely open view, triple wardrobe, radiator, door to 'Jack & Jill' en-suite/bathroom.
BEDROOM TWO
12' 6" to wardrobe front x 12' 1" (3.81m x 3.68m) Double glazed windows to the side and rear with open aspect view over the gardens and surround, double wardrobes with centre vanity basin, radiator.
BEDROOM THREE
13' 10" including wardrobe x 11' 10" (4.22m x 3.61m) Double glazed front and rear windows, radiator, built-in triple wardrobe and office furniture including desk, cabinet and drawer space, further useful home office furniture including inset cabinets and displays, radiator.
BEDROOM FOUR
13' 10" to wardrobe front x 10' 4" (4.22m x 3.15m) Double glazed window, radiator, door to additional room/potential en-suite 10' 0" x 7' 5" (3.05m x 2.26m) Window to the rear, sloped ceiling, radiator.
JACK & JILL BATHROOM
11' 4" x 6' 4" (3.45m x 1.93m) Four piece suite comprising panelled bath with side taps and wall mounted shower attachment, low level w.c., wash hand basin inset in vanity unit, corner shower cubicle with wall mounted shower. Radiator, double glazed window to the side, return door to Bedroom One.
FRONT OF PROPERTY
The property is approached via block pavioured driveway which provides extensive off road parking for numerous vehicles, flower and shrub borders, gate leads to side access.
DOUBLE GARAGE
18' 1" x 17' 9" (5.51m x 5.41m) Electric door, power and lighting, rear window, access to the wine cellar.
CIRCULAR IN FLOOR WINE CELLAR
Custom designed for the current owners - this unique feature holds in the region of 1000 bottles.
MATURE GARDENS
A particular feature of the home are the beautifully manicured and meticulously tended grounds, the established setting allows you to enjoy utmost privacy with a picturesque backdrop. Immediately abutting the property is a terrace which leads down on to the shaped lawned area with feature central flower bed, the gardens extend into a further garden section and then in turn to an area with timber shed with power. The grounds and outlook are truly fabulous with an open vista for some distance over the surroundings.
PURPOSE BUILT WINE STORE
Conveniently located to the side, it is temperature controlled, fully lined, and insulated, ensuring optimal conditions for wine storage.
COUNCIL TAX - BAND G
- COUNCIL TAXA payment made to your local authority in order to pay for local services like schools, libraries, and refuse collection. The amount you pay depends on the value of the property.Read more about council Tax in our glossary page.
- Ask agent
- PARKINGDetails of how and where vehicles can be parked, and any associated costs.Read more about parking in our glossary page.
- Garage
- GARDENA property has access to an outdoor space, which could be private or shared.
- Rear garden,Private garden,Terrace
- ACCESSIBILITYHow a property has been adapted to meet the needs of vulnerable or disabled individuals.Read more about accessibility in our glossary page.
- Ask agent
Energy performance certificate - ask agent
Leven Close, TALBOT WOODS, Bournemouth, Dorset, BH4
NEAREST STATIONS
Distances are straight line measurements from the centre of the postcode- Branksome Station1.1 miles
- Bournemouth Station1.3 miles
- Parkstone Station2.5 miles
About the agent
Detail
Brown & Kay Estate & Letting agents was established in 2006 in Poole Town Centre. After many successful years a second flagship branch was opened in the bustling location of Westbourne. Over the past 12 years Brown & Kay have continued to offer the customer care and service levels that we know our clients deserve. Check our 5* reviews on Facebook, excellent Google reviews and now you can follow us on instagram!
Client CareMost agents offer
Notes
Staying secure when looking for property
Ensure you're up to date with our latest advice on how to avoid fraud or scams when looking for property online.
Visit our security centre to find out moreDisclaimer - Property reference BKW10101010265. The information displayed about this property comprises a property advertisement. Rightmove.co.uk makes no warranty as to the accuracy or completeness of the advertisement or any linked or associated information, and Rightmove has no control over the content. This property advertisement does not constitute property particulars. The information is provided and maintained by Brown & Kay, Westbourne. Please contact the selling agent or developer directly to obtain any information which may be available under the terms of The Energy Performance of Buildings (Certificates and Inspections) (England and Wales) Regulations 2007 or the Home Report if in relation to a residential property in Scotland.
*This is the average speed from the provider with the fastest broadband package available at this postcode. The average speed displayed is based on the download speeds of at least 50% of customers at peak time (8pm to 10pm). Fibre/cable services at the postcode are subject to availability and may differ between properties within a postcode. Speeds can be affected by a range of technical and environmental factors. The speed at the property may be lower than that listed above. You can check the estimated speed and confirm availability to a property prior to purchasing on the broadband provider's website. Providers may increase charges. The information is provided and maintained by Decision Technologies Limited. **This is indicative only and based on a 2-person household with multiple devices and simultaneous usage. Broadband performance is affected by multiple factors including number of occupants and devices, simultaneous usage, router range etc. For more information speak to your broadband provider.
Map data ©OpenStreetMap contributors.





