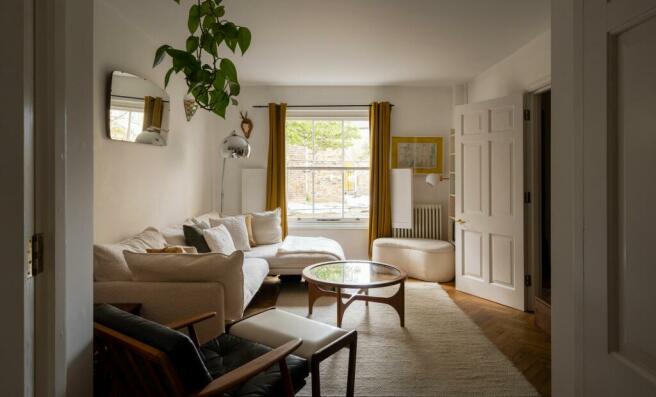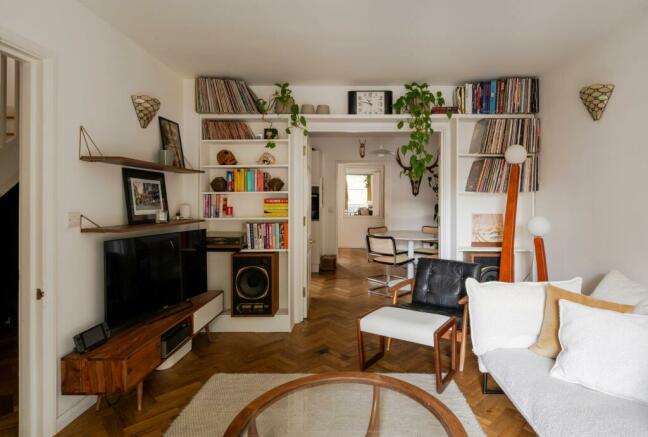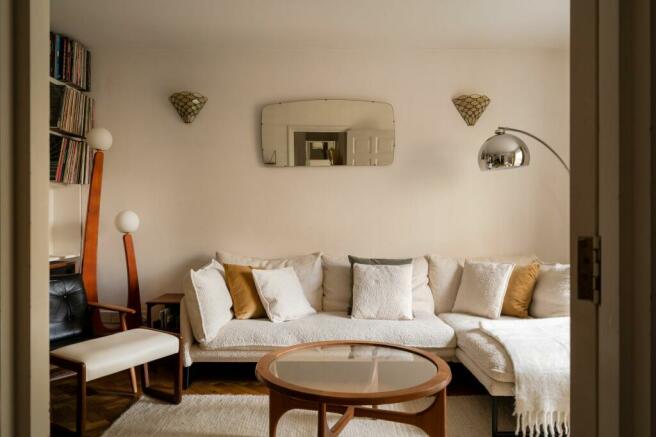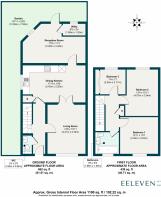
Old School Court, Drapers Road, Tottenham, London, N17

- PROPERTY TYPE
End of Terrace
- BEDROOMS
3
- BATHROOMS
2
- SIZE
Ask agent
- TENUREDescribes how you own a property. There are different types of tenure - freehold, leasehold, and commonhold.Read more about tenure in our glossary page.
Freehold
Key features
- Three-bedroom semi-detached house
- Two bathrooms (one WC)
- Two reception rooms
- Quiet gated development
- Herringbone wood floors
- Private courtyard garden
- Allocated parking space
- Walkable to Underground & Overground
- Additional communal courtyard
Description
Full of character and light, with a versatile layout, this fantastic semi-detached house on the grounds of a listed former Victorian schoolhouse has a harmonious blend of charm and location. Originally constructed in 1848 and serving as The Drapers College for Boys in the Late Victorian period, this Grade II listed building was redesigned in 1998 to become Old School Court.
Situated near excellent transport links, independent coffee shops, pubs, and restaurants, this peaceful, well-maintained gated development offers an oasis of calm with a real community spirit. The house sits at the end of a short row of houses on a no-through road, facing a tree-lined communal courtyard and greets you with an attractive London stock brick frontage with stone sills and lintels to the sash windows.
Open the dusty blue-green timber front door to the hallway, where fresh white walls and engineered-wood parquet flooring flow into all the rooms on the ground floor. To your left is a WC with black board walls, a traditional-style close-coupled loo, and a wall-hung basin with tiled splashback. For now, take the panelled door on your right to the bright and airy living room.
Bathed in lovely dappled light from a large bay window with solid wood café-style shutters, the room has a flexible, wonderfully welcoming feel. At the rear, framed by bespoke up-and-over bookshelves, the French doors to the dining kitchen can be flung open for open-plan entertaining or closed for intimate evenings on the sofa. Tiffany-style wall lights and a column radiator add to the cosy vibe.
Walk through to the kitchen (also accessible from the hallway), where white gloss units with brushed chrome handles pair with newly fitted reclaimed oak worktops and a white square-tiled splashback.
A new black one-and-a-half bowl sink with an integrated drainer and smart black mixer tap sits below a double sash window. Integrated appliances include a Zanussi oven, a new Smeg four-ring gas hob, and a steel overhead extractor. There’s room for a dishwasher and American fridge-freezer and the boiler is also housed here.
A built-in cupboard provides useful storage, while in the dining area, there’s a radiator and a vintage Danish Jeka Volga pendant light.
To the rear of the house, the kitchen leads into the second reception room, currently used as a spacious study and studio. A sash window and wide glazed door (fitted with bespoke roller blinds) look out onto the private courtyard beyond, filling the space with light – the current owners tell us it makes working from home a pleasure. Tucked away in the corner, there’s a separate utility room with a further courtyard-facing window and plumbing for a washing machine.
Returning to the hallway, pass the handy understairs storage space for coats and shoes before taking a staircase with white risers and wood treads to the first floor. Here, original sanded floorboards run into all three bedrooms for warmth and character.
The primary bedroom enjoys a leafy view through the front-facing sash window, which – like all the windows upstairs – has been recently fitted with bespoke white timber Venetian blinds. Restful deep blue feature walls, painted in Farrow & Ball Stiffkey blue, provide a stylish contrast to the otherwise white décor scheme, while practical details include a pendant fitting and a radiator.
The other two double bedrooms overlook the private rear courtyard through sash windows and share a similar colour scheme with white walls, original floorboards, pendant light fittings, and modern radiators. Bedroom three is currently used as a dressing room and includes fitted bespoke double wardrobes with mirrored fronts, but it would work equally well as a study, yoga room, or nursery.
The family bathroom was newly fitted in 2019 and is lit by a front-facing window. Inspired by luxurious hotel schemes, it features white metro tiles with charcoal grout on the walls and black tiles running underfoot.
There’s a bath with a black shower and Crittal-style glass screen; an oak countertop with porcelain basin and black mixer tap; and a concealed cistern loo. Cast-iron shelves provide plenty of storage potential (and space for plants), while you’ll also find a black cast iron, heated towel rail radiator.
Outside, the private, paved courtyard patio wraps around two sides of the house and is enclosed by brick walls, timber fencing and attractive baton trellis. There’s ample space for seating and potted plants, and it’s a brilliant suntrap from early morning until early afternoon.
In addition, at the front of the house, the quiet, well-maintained communal courtyard – once belonging to the school, brings neighbours together and is dotted with fig and blossoming trees, communal herb and vegetable gardens and a barbecue area. Through tall, electric gates is a large carpark that wraps around the main school building, complete with allocated parking space.
A NOTE FROM THE OWNERS
‘The house has a wonderful feel, and we’ve had many amazing times here. We love having friends over for dinner in the dining room and being able to migrate to the living room sofa as the night goes on. It's cosy in the winter but so light and airy in the summer. The communal courtyard is a gem that makes it seem like we live outside of London, and we've loved having large gatherings and BBQs here. It's something everyone comments on when they visit. The neighbours are a real community, and there's always someone looking out for you.’
IN THE NEIGHBOURHOOD
Draper’s Road is ideally situated in a thriving neighbourhood, with newly emerging establishments alongside well-established pubs, bars and restaurants. The cosy High Cross pub at the end of the road does a great Sunday roast, while The Beehive, with its large beer garden, friendly staff, and a great atmosphere on match days, is a five-minute walk.
The current owners also recommend The Palm; the Bluecoats; and Mother Kelly's, along with True Craft on West Green Road for fantastic pizza; Pasero restaurant for small plates and cocktails; Chuku's for Nigerian tapas; and With Milk or Peaky Blinders (around a 10-minute walk) for delicious coffee and pastries.
Tottenham Marshes is nearby and ideal for running, cycling or dog walks. From here, you can also walk to the canal at Tottenham Hale (about 15 mins) and along to Hackney Marshes via Stoke Newington.
Well-connected for transport, the Tottenham Hale and Seven Sisters Underground stations on the Victoria line are just a 15- and 16-minute walk away, respectively, whizzing you into central London within 15 minutes. Alternatively, Bruce Grove station is 7 minutes on foot, taking you to London Liverpool St in just over 20 minutes.
While getting to cultural hotspots is easy, if you're looking for local entertainment, the current owners also recommend nearby Moko in Seven Sisters for good music, or you’re just 20 minutes from Dalston and London Fields and the thriving scene around Mare Street.
Nearby schools include Bruce Grove Primary (8 mins) and The Mulberry Primary School (12 mins), both Ofsted-rated ‘Good’, and Harris Academy Tottenham (14 mins), an ‘Outstanding'-rated secondary.
EPC Rating: C
Parking - Allocated parking
Brochures
Brochure 1- COUNCIL TAXA payment made to your local authority in order to pay for local services like schools, libraries, and refuse collection. The amount you pay depends on the value of the property.Read more about council Tax in our glossary page.
- Band: D
- PARKINGDetails of how and where vehicles can be parked, and any associated costs.Read more about parking in our glossary page.
- Off street
- GARDENA property has access to an outdoor space, which could be private or shared.
- Communal garden,Private garden
- ACCESSIBILITYHow a property has been adapted to meet the needs of vulnerable or disabled individuals.Read more about accessibility in our glossary page.
- Ask agent
Energy performance certificate - ask agent
Old School Court, Drapers Road, Tottenham, London, N17
NEAREST STATIONS
Distances are straight line measurements from the centre of the postcode- Bruce Grove Station0.2 miles
- Seven Sisters Station0.5 miles
- Tottenham Hale Station0.5 miles
About the agent
The care and devotion that people display towards their Victorian or Edwardian homes is a complete inspiration to us, and is the reason why Eeleven exists.
We've had a longstanding love affair with these remarkable and versatile properties - from the architecture outside, to the detail within, and the versatility of the design - but it's the imagination of people who make one their project that really stirs our soul.
Whether it's a painstaking restoration that pushes the original
Industry affiliations


Notes
Staying secure when looking for property
Ensure you're up to date with our latest advice on how to avoid fraud or scams when looking for property online.
Visit our security centre to find out moreDisclaimer - Property reference b540e4a9-301e-41fb-aae0-6b8613b81604. The information displayed about this property comprises a property advertisement. Rightmove.co.uk makes no warranty as to the accuracy or completeness of the advertisement or any linked or associated information, and Rightmove has no control over the content. This property advertisement does not constitute property particulars. The information is provided and maintained by Eeleven, E11. Please contact the selling agent or developer directly to obtain any information which may be available under the terms of The Energy Performance of Buildings (Certificates and Inspections) (England and Wales) Regulations 2007 or the Home Report if in relation to a residential property in Scotland.
*This is the average speed from the provider with the fastest broadband package available at this postcode. The average speed displayed is based on the download speeds of at least 50% of customers at peak time (8pm to 10pm). Fibre/cable services at the postcode are subject to availability and may differ between properties within a postcode. Speeds can be affected by a range of technical and environmental factors. The speed at the property may be lower than that listed above. You can check the estimated speed and confirm availability to a property prior to purchasing on the broadband provider's website. Providers may increase charges. The information is provided and maintained by Decision Technologies Limited. **This is indicative only and based on a 2-person household with multiple devices and simultaneous usage. Broadband performance is affected by multiple factors including number of occupants and devices, simultaneous usage, router range etc. For more information speak to your broadband provider.
Map data ©OpenStreetMap contributors.





