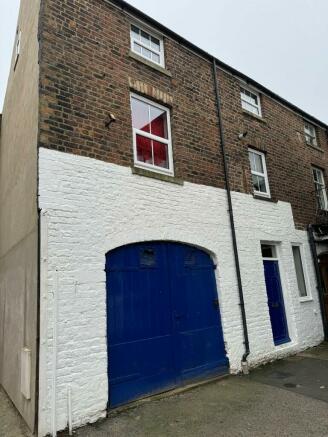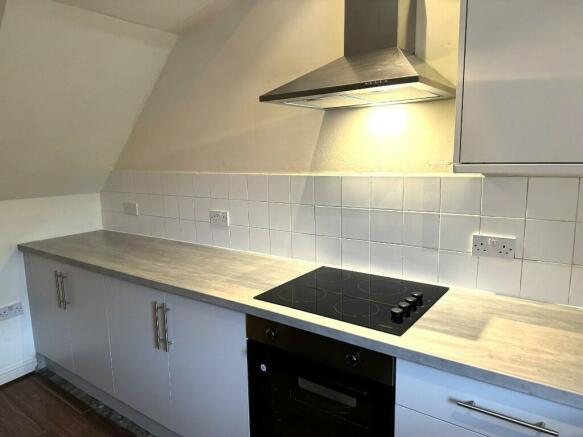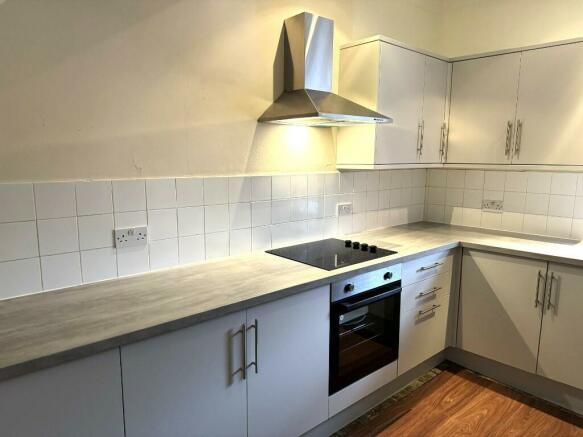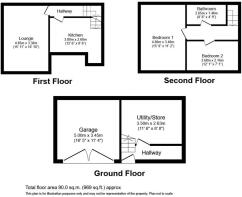Aberdeen Place, Scarborough, North Yorkshire, YO11

- PROPERTY TYPE
End of Terrace
- BEDROOMS
2
- SIZE
Ask agent
- TENUREDescribes how you own a property. There are different types of tenure - freehold, leasehold, and commonhold.Read more about tenure in our glossary page.
Ask agent
Key features
- Spacious, Two Bedroom Duplex Apartment
- Centrally Located, Close to the Town Centre and Train Station
- Well Proportioned Rooms
- Private Integral Garage
- Utility/Store
- Good Travel Connections
- Converted Period Property
Description
This centrally located two bedroom property, set within a most attractive Victorian semi-detached property, benefits from a utility room and private garage, and is just a short walk of Scarborough town centre and the train station - offering regular travel connections, whilst being within easy reach of all the seaside delights Scarborough has to offer!
The property benefits from a private entrance on the ground floor and is set over three floors.
INTERIOR
GROUND FLOOR
Enjoying an attractive frontal elevation, set amongst a variety of original Victorian properties, the apartment is accessed via a private front door on the ground floor, opening onto a RECEPTION HALLWAY with integral UTILITY/STORE: 3.50m x 2.63m (11'6" x 8'8") offering space and plumbing for a washing machine and tumble dryer, plus ample storage space for household utilities.
Adjacent to this and accessed via original double doors from the front, is a private, secure GARAGE: 5.00m x 3.45m (16'5" x 11'4").
FIRST FLOOR
Stairs from the reception hallway rise to the first floor landing leading through to a spacious carpeted LOUNGE:4.85m x 3.30m (15'11" x 10'10") and adjacent kitchen.
The KITCHEN: 3.80m x 2.60m (12'6" x 8'6") benefits from a a selection of modern base and wall units set above and below wood effect worktops, incorporating an electric oven with four ring electric hob and hooded extractor, tiled splashbacks and stainless steel sink/drainer. The kitchen houses the property's regularly serviced boiler and is laid to wood laminate flooring, also offering ample space for a modest dining table if required.
SECOND FLOOR
Another set of stairs rise to the second floor, where a carpeted landing allows for access to the BATHROOM: 2.65m x 1.46m (8'82 x 4'9") - mainly tiled and comprising a recessed bath with overhead shower, WC and wash hand basin.
Two internal doors from the landing lead through to the bedrooms.
BEDROOM 1: 4.80m x 3.40m (15'92 x 11'2") a very generously sized, fully carpeted double with dual aspect views, whilst BEDROOM 2: 3.68m x 2.16m (12'12 x 7'1") - also fully carpeted, overlooks the front of the property, and is able to accommodate a double bed.
EXTERIOR
To the front can be found an integral garage offering the option of use as a workshop or home office if required. Boasting light and power, the garage could also be utilised for storage or secure parking if required.
DISCLAIMER
These particulars are intended to give a fair description of the property but their accuracy cannot be guaranteed and they do not constitute an offer of contract. Intending purchasers must rely on their own inspection of the property.
None of the above appliances/services have been tested by eSale. We recommend purchasers arrange for a qualified person to check all appliances/services before making any legal commitment.
- COUNCIL TAXA payment made to your local authority in order to pay for local services like schools, libraries, and refuse collection. The amount you pay depends on the value of the property.Read more about council Tax in our glossary page.
- Ask agent
- PARKINGDetails of how and where vehicles can be parked, and any associated costs.Read more about parking in our glossary page.
- Yes
- GARDENA property has access to an outdoor space, which could be private or shared.
- Ask agent
- ACCESSIBILITYHow a property has been adapted to meet the needs of vulnerable or disabled individuals.Read more about accessibility in our glossary page.
- Ask agent
Aberdeen Place, Scarborough, North Yorkshire, YO11
NEAREST STATIONS
Distances are straight line measurements from the centre of the postcode- Scarborough Station0.2 miles
- Seamer Station2.9 miles
- Filey Station6.7 miles
About the agent
Welcome to Higgins Drysdale. We are an independent property sales business founded and run in response to the modern and ever-changing property market. Our focus is on delivering the best advice possible to sellers and buyers. Higgins Drysdale is a specialist residential and commercial property agent with an unrivalled depth of experience and market knowledge. We take great pride in the level of service offered to clients. This service is enhanced by an awareness that not only do we have a
Industry affiliations

Notes
Staying secure when looking for property
Ensure you're up to date with our latest advice on how to avoid fraud or scams when looking for property online.
Visit our security centre to find out moreDisclaimer - Property reference AberdeenPl. The information displayed about this property comprises a property advertisement. Rightmove.co.uk makes no warranty as to the accuracy or completeness of the advertisement or any linked or associated information, and Rightmove has no control over the content. This property advertisement does not constitute property particulars. The information is provided and maintained by Higgins Drysdale, Chichester. Please contact the selling agent or developer directly to obtain any information which may be available under the terms of The Energy Performance of Buildings (Certificates and Inspections) (England and Wales) Regulations 2007 or the Home Report if in relation to a residential property in Scotland.
*This is the average speed from the provider with the fastest broadband package available at this postcode. The average speed displayed is based on the download speeds of at least 50% of customers at peak time (8pm to 10pm). Fibre/cable services at the postcode are subject to availability and may differ between properties within a postcode. Speeds can be affected by a range of technical and environmental factors. The speed at the property may be lower than that listed above. You can check the estimated speed and confirm availability to a property prior to purchasing on the broadband provider's website. Providers may increase charges. The information is provided and maintained by Decision Technologies Limited. **This is indicative only and based on a 2-person household with multiple devices and simultaneous usage. Broadband performance is affected by multiple factors including number of occupants and devices, simultaneous usage, router range etc. For more information speak to your broadband provider.
Map data ©OpenStreetMap contributors.




