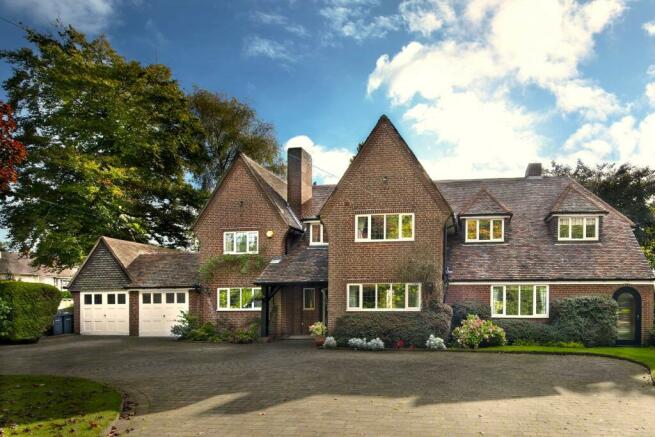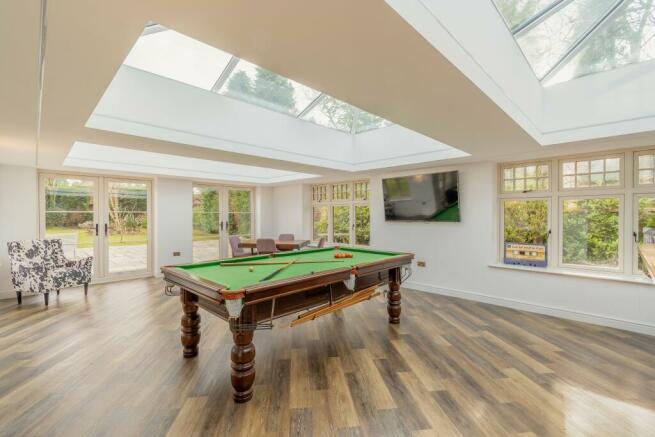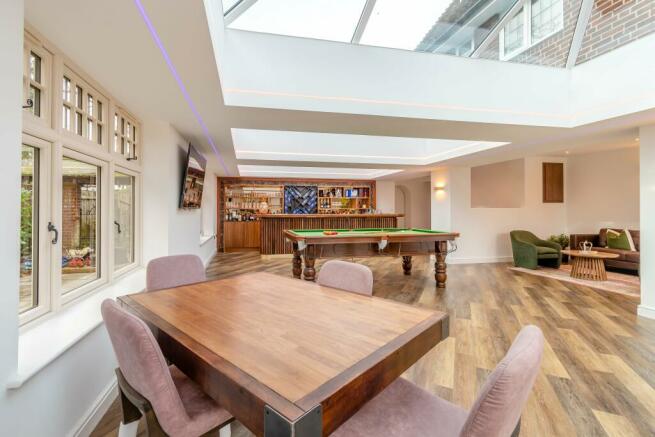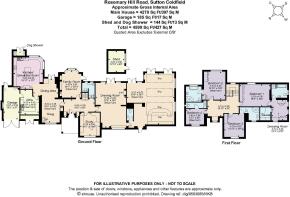Rosemary Hill Road, Sutton Coldfield
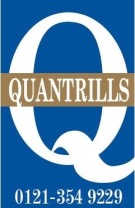
- PROPERTY TYPE
Detached
- BEDROOMS
4
- BATHROOMS
4
- SIZE
Ask agent
- TENUREDescribes how you own a property. There are different types of tenure - freehold, leasehold, and commonhold.Read more about tenure in our glossary page.
Freehold
Description
A VERY IMPRESSIVE SUPERBLY PRESENTED TRADITIONAL FAMILY RESIDENCE OCCUPYING A SECLUDED MATURE SETTING IN THIS HIGHLY SOUGHT AFTER LOCATION.
*Reception Hall, *Guest Cloakroom, *Main Bedroom with Dressing Room and En Suite Bathroom, *Three Further Double Bedrooms with three with further en suite facilities, *Drawing Room, *Games/Entertainment Room, *Fitted Study, *Family Room, *Breakfast/Kitchen with Dining Area, *Snug *Utility, *Garage, *Private Mature Gardens in total extending to approx 0.6 acre.
This impressive family residence occupies an outstanding setting in this established and very sought after residential location, accessible for all amenities including local shops at Walsall Road and Blake Street, schools for all ages and public transport including cross city rail services from Blake Station.
Most attractive in appearance with classically styled elevations the property stands well back behind a wide frontage and private foregarden with sweeping in/out driveway and electrical gated entrances.
In recent years the present owners have sympathetically remodelled and refurbished the property with subtle additions and expensive appointments successfully blending luxury modern day features with the many period features of the original design.
The very spacious expensively appointed family accommodation with double glazing and gas central heating briefly comprises:
Wide Canopy Porch
Reception Hall
Guest Cloakroom with wc with concealed suite, wall mounted wash basin, wall panelling, Karndean flooring and underfloor heating.
On The First Floor
Approached by a wide return staircase to a large landing with dormer window to front and window seat.
Main Bedroom with a range of fitted Hammonds furniture including wardrobes, drawers and bedside units, window overlooking the rear garden.
Dressing Room with a range of matching Hammonds furniture including wardrobes and dressing table. Dormer window to front and window at side.
Large walk in wardrobe with hanging rails and shelving.
En Suite Bathroom with corner bath set in tiled surround with hand shower. Wide quadrant shower enclosure and twin wall mounted wash basins with illuminated cabinets above. Ceramic wall and floor tiling and underfloor heating
Separate WC with ceramic wall and floor tiling and underfloor heating
Bedroom Two with a range of fitted wardrobes and window overlooking the rear gardens.
En Suite Bathroom/Wet Room with Villeroy & Boch sanitary ware including freestanding oval bath with hand shower, corner shower with rain head, wall mounted wash basin with drawer below and illuminated mirrored cabinet above and wc. Ceramic wall and floor tiling with underfloor heating.
Bedroom Three with a range of fitted Hammonds furniture including wardrobes and corner dressing table.Window overlooking the gardens at front.
Adjacent Shower Room/WC with Villeroy & Boch sanitaryware including deep walk-in corner shower, wall mounted washbasin with drawer below and illuminated mirrored cabinet above and wc. Ceramic wall and floor tiling and underfloor heating.
Bedroom Four with windows overlooking the gardens at the front.
En Suite Shower Room/wc with Villaroy & Boch sanitaryware including full width shower, wall mounted wash basin with drawer below and illuminated mirrored cabinet above and wc. Ceramic wall and floor tiling and underfloor heating.
Large Boarded Loft with light and power and pull down ladder. Ideal for a hobby room and offering potential for further accommodation.
On The Ground Floor
Drawing Room a large through room with a feature veined marble fireplace, arched cast iron inset and gas coal effect fire. Windows overlooking the front gardens with seat below and French doors to the rear patio.
Side Lobby with door to front gardens leading to:
Games/Entertainment Room with bespoke fitted bar with fittings, inset feature ceiling led lighting, windows with views over the gardens at rear and side, patio doors opening to patio, Karndean flooring.
Study with a range of fitted Neville Johnson furniture including shaped desk, drawers, cabinets and bookshelves. Further corner unit with illuminated display cabinet. Window overlooking the gardens at front.
Family Room with inset contemporary living flame fire, bay window overlooking the rear garden and french doors to patio.
Breakfast/Kitchen with Dining Area an extensive range of shaker style units including wall and floor cupboards, pan drawers and large central island with quartz worksurfaces and upstands. Built in twin Siemans ovens, freestanding range style oven with 5 ring gas burning hob and extractor above, inset Belfast sink with Quooker instant hot water tap, dishwasher, housing for American style fridge/freezer. Attractive corner windows with seating overlooking the rear gardens, Karndean flooring with underfloor heating.
Snug with log burning stove, window overlooking the front gardens Karndean flooring.
Utility with inset sink with Quooker instant hot water tap, floor and wall cupboards, Karndean flooring and stable door to side.
Outside
Garage with light and power, Worcester gas fired central heating boiler and pressurised water cylinder. Door to rear.
Dog Shower with hot and cold water. Gardner’s WC.
Delightful Private Rear Gardens with Southerly Aspect and including York stone paved patio, shaped lawns inset with circular rosebed, flowering borders and a variety of mature trees, shrubs and clipped evergreen hedging.
- COUNCIL TAXA payment made to your local authority in order to pay for local services like schools, libraries, and refuse collection. The amount you pay depends on the value of the property.Read more about council Tax in our glossary page.
- Ask agent
- PARKINGDetails of how and where vehicles can be parked, and any associated costs.Read more about parking in our glossary page.
- Yes
- GARDENA property has access to an outdoor space, which could be private or shared.
- Private garden
- ACCESSIBILITYHow a property has been adapted to meet the needs of vulnerable or disabled individuals.Read more about accessibility in our glossary page.
- Ask agent
Rosemary Hill Road, Sutton Coldfield
NEAREST STATIONS
Distances are straight line measurements from the centre of the postcode- Butlers Lane Station0.9 miles
- Blake Street Station0.9 miles
- Four Oaks Station1.7 miles
About the agent
Quantrills has been established over 20 years although the name has been synomous with the sale of property in Sutton Coldfield since 1934.
Today the company specialises in the sale of individual residences from
£400,000 to over £3 million covering Sutton Coldfield and adjacent districts together with Country Houses and Village Residences. We also handle an extensive range of luxury apartments and penthouses in Four Oaks and Little Aston.
We offer a very personal and tailor
Industry affiliations


Notes
Staying secure when looking for property
Ensure you're up to date with our latest advice on how to avoid fraud or scams when looking for property online.
Visit our security centre to find out moreDisclaimer - Property reference 18960353_13160771. The information displayed about this property comprises a property advertisement. Rightmove.co.uk makes no warranty as to the accuracy or completeness of the advertisement or any linked or associated information, and Rightmove has no control over the content. This property advertisement does not constitute property particulars. The information is provided and maintained by Quantrills, Sutton Coldfield. Please contact the selling agent or developer directly to obtain any information which may be available under the terms of The Energy Performance of Buildings (Certificates and Inspections) (England and Wales) Regulations 2007 or the Home Report if in relation to a residential property in Scotland.
*This is the average speed from the provider with the fastest broadband package available at this postcode. The average speed displayed is based on the download speeds of at least 50% of customers at peak time (8pm to 10pm). Fibre/cable services at the postcode are subject to availability and may differ between properties within a postcode. Speeds can be affected by a range of technical and environmental factors. The speed at the property may be lower than that listed above. You can check the estimated speed and confirm availability to a property prior to purchasing on the broadband provider's website. Providers may increase charges. The information is provided and maintained by Decision Technologies Limited. **This is indicative only and based on a 2-person household with multiple devices and simultaneous usage. Broadband performance is affected by multiple factors including number of occupants and devices, simultaneous usage, router range etc. For more information speak to your broadband provider.
Map data ©OpenStreetMap contributors.
