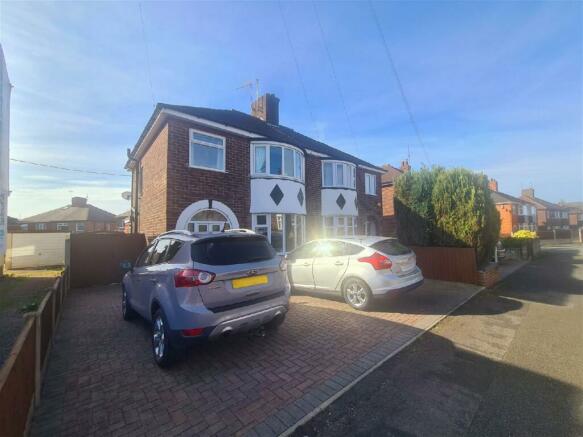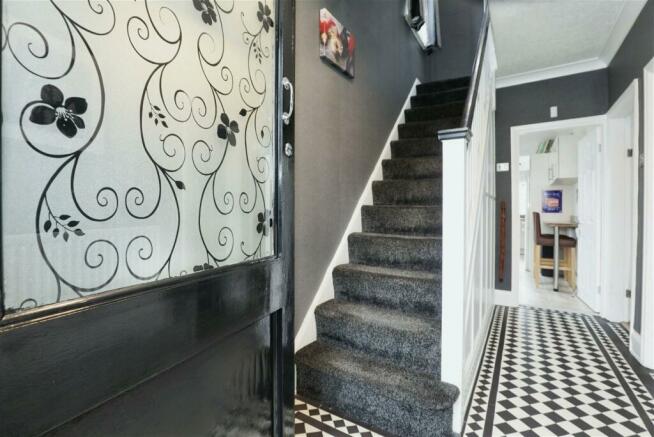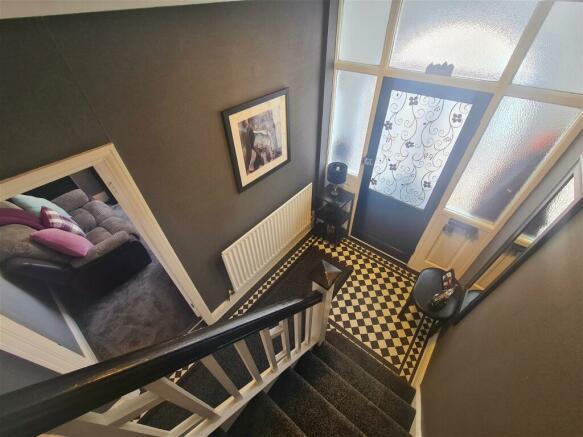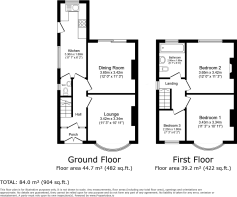Downing Avenue, Newcastle, ST5 0LB

- PROPERTY TYPE
Semi-Detached
- BEDROOMS
3
- BATHROOMS
1
- SIZE
Ask agent
- TENUREDescribes how you own a property. There are different types of tenure - freehold, leasehold, and commonhold.Read more about tenure in our glossary page.
Ask agent
Key features
- THREE BEDROOM SEMI DETACHED FAMILY HOME.
- RECENT REDECORATION AND NEW FLOORING UPSTAIRS.
- NO UPWARD CHAIN.
- SITUATED IN THE DESIRABLE AND POPULAR MAYBANK AREA.
- MODERN KITCHEN WITH BUILT IN COOKER / OVEN / HOB.
- NEW COMBI BOILER - UNDER GUARANTEE.
- TWO RECEPTION ROOMS.
- MODERN & RECENTLY FITTED BATHROOM SUITE WITH BUILT IN TELEVISION.
- DOWNSTAIRS WC.
- DETACHED GARAGE TO THE REAR - ALONG WITH WELL PRESENTED & ESTABLISHED GARDEN.
Description
PLEASE QUOTE PROPERTY REFERENCE - SW0773.
***NEW PRICE AS OF TODAY SEES A £10,000 REDUCTION ON THE MARKETING DETAILS***
Number 69 Downing Avenue is a characterful 1930s semi detached home - recently reduced with a new price of OFFERS OVER £230,000.
This is a beautiful property which has been lovingly maintained by its current owners - with a spacious driveway to the front, leading to the external porch with double doors. Upon entering the property, through the front porch there is a beautiful and classic Minton Tiled, hallway floor.
The hallway leads elegantly to the stairway, and all of the downstairs accommodation. This briefly comprises of a spacious and characterful lounge or dining room, with bay window to the front of the residence, neutral and very tasteful decoration with matching carpets and soft furnishings. The second living room is so cosy and has a feature fire to the chimney breast wall and matching decoration with soft furnishings throughout - and this lounge area has the added benefit of patio doors, overlooking the decking area and garden.
The modern kitchen is bright, spacious, with matching wall and base units and very stylish & modern work surfaces - along with multiple electric points and lovely views to the rear garden and a side / front & rear access double glazed door.
TO THE LOWER LEVEL WE ALSO HAVE A MODERN & VERY FAVOURABLE ADDITIONAL WC - WITH LOW LEVEL HAND BASIN AND TOILET.
The upstairs offers a spacious landing area, with the Master double bedroom to the front of the house, with a bay window offering lovely views to the front of the property , as well as ample ground level storage. The decoration is to a very high standard and very modern, with stylish / exposed / stained flooring and a beautiful, original fireplace - currently used as a lovely focal point. The second bedroom is to the rear of the property and is very spacious with stylish decoration, befitting the rest of the property - along with stunning views to the rear and the very well presented back garden. Bedroom three is suitable as a single bedroom, nursery, office space or dressing room area - again with views to the front.
The bathroom is very modern and has a very stylish presentation - with low level WC, bath, shower and hand basin - along with a very unique feature - there is a TV embedded and fitted to the wall and offers its own free view connection or it can be connected to the house wi-fi - a real treat to whilst you have a relaxing soak in the bath!
THE PROPERTY IS FULLY DOUBLE GLAZED & HAS A RECENTLTY FITTED COMBI BOILER WITH A FULL SERVICE HISTORY.
Externally and to the front there is a dropped kerb leading to the spacious driveway - along with side and rear access and fence panels on both sides and a secure gate. The rear of the property benefits from having a detached garage which is very spacious and has electrics for equipment / tools and lighting - this garage space is ideal as a workshop, office space or even could be converted into a bar!
The garden is so beautiful and is a credit to the current owners. With a wide array of mature and well established plants, shrubbery, small trees - along with a gravel pathway and lawn area.
There is also a seating area to the side and a lovely decked area for relaxing on those summer evenings.
THIS IS A BEAUTIFUL HOME AND REQUIRES VERY LITTLE... IF ANY WORK - MAKING IT VERY APPEALING TO NEW BUYERS - LOOKING TO UPSIZE, DOWNSIZE OR PURCHASE AS FIRST TIME BUYERS.
This property is situated on the outskirts of Newcastle town centre. Within walking distance of many local amenities and the beautiful and well known Wolstanton Marsh - which is ideal for family walks, has play areas and is a lovely place to be, spring, summer, autumn and winter. The catchment area for the local schools is excellent with the respected Maybank Infants school, Ellison Primary Academy, Hempstalls Primary school and The Orme Academy.
The local shopping options are a plenty as you have the smaller independent shops, hairdressers, furniture stores, bars and eateries in Wolstanton village and Maybank High Street. Then slightly further afield you have the Wolstanton retail park with its Marks & Spencer, Matalan and Asda - all within walking distance.
The nearby Newcastle town centre, Hanley Potteries centre and Festival park are all accessible via the local bus service on nearby Etruria road. Along with all of the schools and shops, it is worth pointing out that this family home is very well situated for accessing the nearby Royal Stoke University Hospital -and you could walk to the hospital in around 20-25 minutes via nearby Hartshill and within a 5 minute drive.
Further afield the excellent commuter links of the A34, A50/A500 & M6 give access to nearby Stone, Stafford, Uttoxeter and further afield its easy enough to commute to Birmingham and Manchester. As well as having the nearby Stoke railway station as well - also suitable for commuters to London.
- COUNCIL TAXA payment made to your local authority in order to pay for local services like schools, libraries, and refuse collection. The amount you pay depends on the value of the property.Read more about council Tax in our glossary page.
- Band: B
- PARKINGDetails of how and where vehicles can be parked, and any associated costs.Read more about parking in our glossary page.
- Driveway
- GARDENA property has access to an outdoor space, which could be private or shared.
- Yes
- ACCESSIBILITYHow a property has been adapted to meet the needs of vulnerable or disabled individuals.Read more about accessibility in our glossary page.
- Level access
Downing Avenue, Newcastle, ST5 0LB
NEAREST STATIONS
Distances are straight line measurements from the centre of the postcode- Longport Station1.4 miles
- Stoke-on-Trent Station1.5 miles
- Longton Station3.8 miles
About the agent
eXp UK are the newest estate agency business, powering individual agents around the UK to provide a personal service and experience to help get you moved.
Here are the top 7 things you need to know when moving home:
Get your house valued by 3 different agents before you put it on the market
Don't pick the agent that values it the highest, without evidence of other properties sold in the same area
It's always best to put your house on the market before you find a proper
Notes
Staying secure when looking for property
Ensure you're up to date with our latest advice on how to avoid fraud or scams when looking for property online.
Visit our security centre to find out moreDisclaimer - Property reference S899708. The information displayed about this property comprises a property advertisement. Rightmove.co.uk makes no warranty as to the accuracy or completeness of the advertisement or any linked or associated information, and Rightmove has no control over the content. This property advertisement does not constitute property particulars. The information is provided and maintained by eXp UK, West Midlands. Please contact the selling agent or developer directly to obtain any information which may be available under the terms of The Energy Performance of Buildings (Certificates and Inspections) (England and Wales) Regulations 2007 or the Home Report if in relation to a residential property in Scotland.
*This is the average speed from the provider with the fastest broadband package available at this postcode. The average speed displayed is based on the download speeds of at least 50% of customers at peak time (8pm to 10pm). Fibre/cable services at the postcode are subject to availability and may differ between properties within a postcode. Speeds can be affected by a range of technical and environmental factors. The speed at the property may be lower than that listed above. You can check the estimated speed and confirm availability to a property prior to purchasing on the broadband provider's website. Providers may increase charges. The information is provided and maintained by Decision Technologies Limited. **This is indicative only and based on a 2-person household with multiple devices and simultaneous usage. Broadband performance is affected by multiple factors including number of occupants and devices, simultaneous usage, router range etc. For more information speak to your broadband provider.
Map data ©OpenStreetMap contributors.




