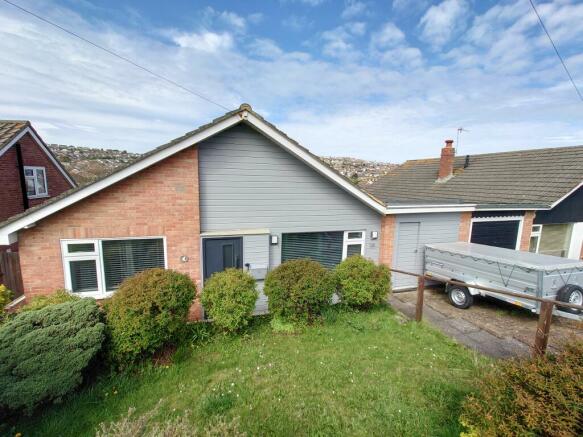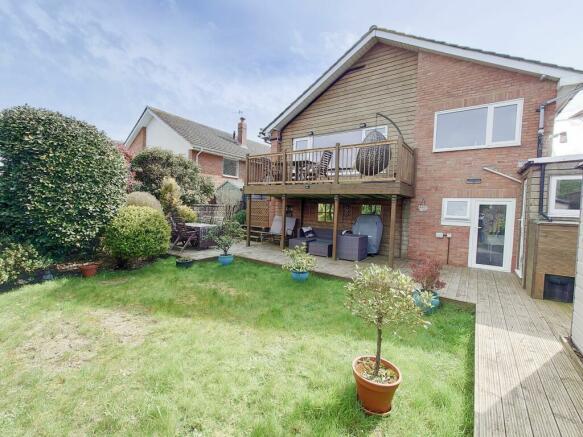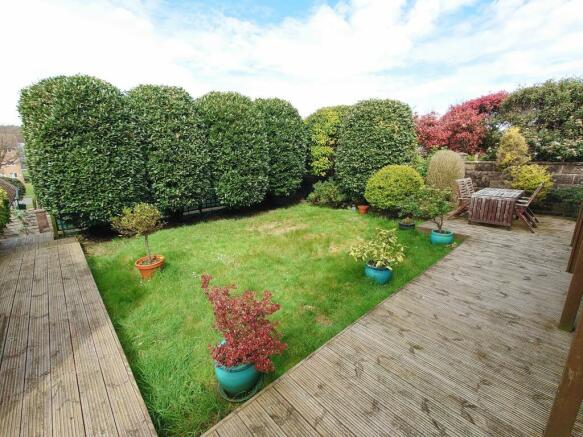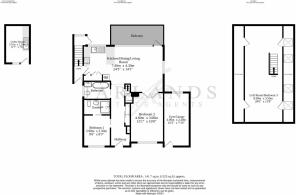Greenbank Avenue, Brighton

- PROPERTY TYPE
Bungalow
- BEDROOMS
2
- BATHROOMS
2
- SIZE
Ask agent
- TENUREDescribes how you own a property. There are different types of tenure - freehold, leasehold, and commonhold.Read more about tenure in our glossary page.
Freehold
Key features
- Chain free
- Immaculate condition
- Garage/Gym
- Balcony
- Gardens
- Off-street parking
- Solar panels
- Daikin heating/air conditioning system
Description
* No documentation for loftroom available
Council Tax Band: D (Brighton & Hove City Council)
Tenure: Freehold
Front Of Property
The front garden is lawned and bordered by well established shrubs, with a driveway for off-street parking. There are steps with hand rail leading down from street level and a pathway giving access to both the front and southside of the property.
Garage/Gym
The garage is currently utilised as a gymnasium. With power, lighting and speaker system, part exposed brickwork and wood panelling with funky graphic designs, and a cupboard housing the consumer unit and solar equipment.
Entrance hall
Composite front door giving access to the entrance hall. With sleek decor, wood effect flooring and downlights. Full height double mirrored sliding wardrobes and roller shutter storage spaces.
Bedroom 1
East facing bedroom with large window looking onto the front garden. With stylish wood panelling giving a fresh contemporary feel. Wall mounted Daikin heat/air conditioning unit. Wood effect flooring. Space saving sliding pocket door.
Ensuite
Beautifully finished tiled ensuite comprising shower cubicle, wall mounted mirrored vanity unit with shelving, basin with chrome mixer tap and cupboard below, square low level wc, electric towel rail and extractor fan. Space saving sliding pocket door.
Bathroom
Bathroom with the wow factor! With fabulous tiled walls and flooring and suite comprising tub with chrome mixer tap and shower attachment, large wash basin with vanity unit below, mirrored wall unit & wc with enclosed cistern and push button flush. UPVC obscured window, downlights, wall mounted heater and extractor fan. Space saving sliding pocket door.
Kitchen Area
The modern kitchen space with eye catching gold tiled splashback has solid wood worktops and breakfast bar with sleek handleless storage. With integrated appliances including hotpoint oven & grill, Franke 1.5 basin with chrome pull down flexible tap, Neff 4 zone hob with extractor over, fridge, freezer & dish washer. The West facing window enjoys delightful views over the rear garden and surrounding area.
Living / Dining Room
The fabulous open plan living area is bathed in natural light and enjoys charming views of the surrounding area. With wood effect flooring throughout, the exposed ceiling beams & fireplace lend a homely feel, whilst a modern integrated sound system and app controlled downlighting continues the contemporary vibe. Wall mounted Daikin heat/air conditioning unit. Large UPVC windows and door giving access to the balcony. Bespoke storage that doubles as a seating area.
Balcony
A place to relax and enjoy the view, the timber balcony with decking and exterior lighting.
Bedroom 2
Currently used as a second reception, this East facing room looks onto the front of the property. With wood effect flooring, attractive decor, glazed French doors with top light, down lighting and wall mounted Daikin heat/air conditioning unit.
Loft room / Bedroom 3
With sliding pocket door and space saving staircase and built in mirrored wardrobe. This bright and airy multi purpose loft room with four Velux windows is currently used as a bedroom and benefits from plenty of natural light, great views, and lots of eaves storage space. Ceiling lights & wall mounted Daikin heat/air conditioning unit . * No building regs for room available
Exterior enclosed stairs
UPVC doors top & bottom to access both front and rear gardens. With tiled flooring, handrail, timber panelling, polycarbonate roof & upvc window.
Utility Room
Large utility room with power and lighting. Space and plumbing for washing machine, laminate worktop with stainless sink with mixer tap (mains), plenty of cupboard space and shelving.
Rear Garden
Well tended & attractive enclosed west facing garden with level lawn area and decked surround. With established hedges and shrubbery and concealed growing/planting area to rear. With external power and water supplies and a very handy wc with mains drainage - perfect for the summer months and gatherings!
Brochures
Brochure- COUNCIL TAXA payment made to your local authority in order to pay for local services like schools, libraries, and refuse collection. The amount you pay depends on the value of the property.Read more about council Tax in our glossary page.
- Band: D
- PARKINGDetails of how and where vehicles can be parked, and any associated costs.Read more about parking in our glossary page.
- Off street
- GARDENA property has access to an outdoor space, which could be private or shared.
- Private garden
- ACCESSIBILITYHow a property has been adapted to meet the needs of vulnerable or disabled individuals.Read more about accessibility in our glossary page.
- Ask agent
Greenbank Avenue, Brighton
NEAREST STATIONS
Distances are straight line measurements from the centre of the postcode- Southease Station3.4 miles
- Newhaven Town Station4.1 miles
- Newhaven Marine Station4.1 miles
About the agent
Jarlands are the first choice independent estate agent in the area.
High Quality Virtual Tours
Social Media Marketing
Detailed Floor Plans
Quality Photography
Appointments Available 7 Days a week
Jarlands service is focused to make your property stand out from the crowd. With us, your
property will always reach its full marketing potential.
Notes
Staying secure when looking for property
Ensure you're up to date with our latest advice on how to avoid fraud or scams when looking for property online.
Visit our security centre to find out moreDisclaimer - Property reference RS0281. The information displayed about this property comprises a property advertisement. Rightmove.co.uk makes no warranty as to the accuracy or completeness of the advertisement or any linked or associated information, and Rightmove has no control over the content. This property advertisement does not constitute property particulars. The information is provided and maintained by Jarlands, East Sussex. Please contact the selling agent or developer directly to obtain any information which may be available under the terms of The Energy Performance of Buildings (Certificates and Inspections) (England and Wales) Regulations 2007 or the Home Report if in relation to a residential property in Scotland.
*This is the average speed from the provider with the fastest broadband package available at this postcode. The average speed displayed is based on the download speeds of at least 50% of customers at peak time (8pm to 10pm). Fibre/cable services at the postcode are subject to availability and may differ between properties within a postcode. Speeds can be affected by a range of technical and environmental factors. The speed at the property may be lower than that listed above. You can check the estimated speed and confirm availability to a property prior to purchasing on the broadband provider's website. Providers may increase charges. The information is provided and maintained by Decision Technologies Limited. **This is indicative only and based on a 2-person household with multiple devices and simultaneous usage. Broadband performance is affected by multiple factors including number of occupants and devices, simultaneous usage, router range etc. For more information speak to your broadband provider.
Map data ©OpenStreetMap contributors.




