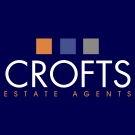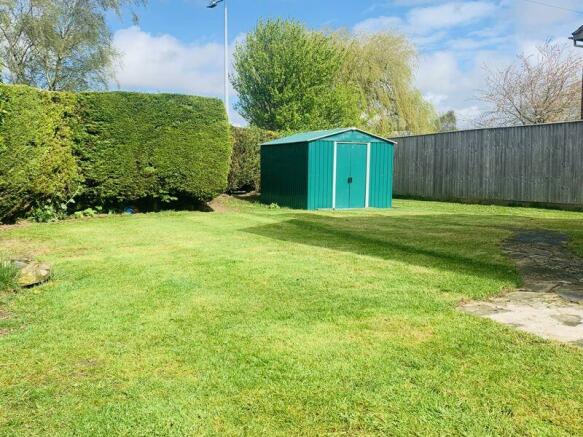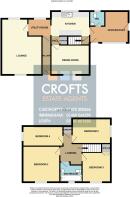
Monks Dyke Road, Louth

- PROPERTY TYPE
Detached
- BEDROOMS
4
- BATHROOMS
2
- SIZE
Ask agent
- TENUREDescribes how you own a property. There are different types of tenure - freehold, leasehold, and commonhold.Read more about tenure in our glossary page.
Freehold
Key features
- Extended four bedroomed detached
- Generous sized gardens with parking 2-3 cars
- Gas centrally heated and UPVC double glazed
- Spacious lounge, dining room and study/office
- Kitchen, utility and ground floor washroom
- Four good sized bedrooms and family bathroom
- Great town centre location
- EPC rating D. Council Tax Band D.
Description
Location
Louth is positioned on the eastern fringes of the Lincolnshire Wolds with easy access by car or on foot across the rolling hills. There are popular, busy markets three times each week.
Louth is especially admired for the many independent shops and traders together with a wide choice of cafes, restaurants, wine bars and pubs with a current trend towards a continental style, street café environment, all of which are within walking distance from the property,
Also nearby is Meridian Sports and Swimming Complex which has been built in recent years complementing the London Road Sports Grounds and Hall, a tennis academy, bowls, football club, golf club and the Kenwick Park Leisure Centre also with swimming pool, golf course and an equestrian centre.
Louth has a thriving theatre, a cinema and attractive parks on the west side of town in Hubbard's Hills and Westgate Fields.
Well regarded schools are a few foot steps away from the property, as well as King Edward Grammar...
Entrance Hall
UPVC double glazed door leads to an entrance hall having cloaks hooks and laminate flooring.
Lounge
13' 5'' max x 18' 8'' max (4.1m max x 5.69m max )
A spacious L shaped lounge enjoying a bright aspect with UPVC double glazed windows to both front and rear elevations. Feature brick fire sound with open fire set on a stone hearth, useful storage cupboard, wall light points, radiator, dado rail to walls and coving to ceiling. Original arched window.
Dining Room
8' 10'' x 15' 5'' (2.69m x 4.69m)
The formal dining room is located off the kitchen having a laminate floor, UPVC double glazed window to the rear elevation, dado rail to walls, radiator and coving to ceiling.
Office/Study
12' 11' max x 10' 8'' max (3.94m max x 3.24m max)
L shaped room which is currently used as an office, with three workstations. UPVC double glazed window to the front elevation and UPVC half glazed doors to the front and side elevations. Wall mounted boiler.
Kitchen
12' 10'' x 8' 2'' (3.9m x 2.5m)
Fitted with a range of grey high gloss units with contrasting worksurfaces incorporating a wine rack, 1 1/2 bowl sink unit and space for for free standing appliances. Laminate floor. UPVC double glazed window to the rear elevation. Useful storage cupboard. Radiator. Staircase off leading to the first floor.
Utility Room
7' 3'' x 5' 7'' (2.2m x 1.7m)
Immediately off the kitchen, this utility is an extension to the kitchen, which matching units, laminate flooring, radiator, coving to ceiling and UPVC double glazed window to the rear elevation.
Washroom/WC
A useful ground floor wash room having a wash basin, wc and plumbing automatic washing machine. The room previous has a shower enclosure with electric shower, which could be reinstated, if required. Mermaid boarding to walls. Vinyl flooring. Radiator. UPVC double glazed window to the rear elevation.
First Floor Landing
A split level landing with radiator and heated airing cupboard.
Bedroom 1
11' 10'' x 10' 10'' (3.6m x 3.3m)
A good sized double having a UPVC double glazed window to the front elevation. Laminate flooring. Built in his and her wardrobes either side of the chimney breast recess. Radiator. Coving to ceiling.
Bedroom 2
7' 3'' x 8' 6'' (2.2m x 2.6m)
A double, having a built in storage cupboard, UPVC double glazed window to the front elevation, coving to coving to ceiling, and radiator.
Bedroom 3
12' 10'' x 7' 10'' (3.9m x 2.4m)
Another double with UPVC double glazed window to the side elevation, laminate flooring, coving to ceiling and radiator.
Bedroom 4
13' 9'' x 5' 7'' (4.2m x 1.7m)
A small double or good sized single having UPVC double glazed window to the side elevation, coving to ceiling and radiator.
Bathroom
Having a 3 piece suite in white with a panelled bath, pedestal wash basin and low flush wc. Electric shaver point. Part tiled walls and laminate flooring. Radiator. UPVC double glazed window to the front elevation.
Outside
The property stands on a generous sized plot with gardens to all sides, being enclosed and private. The gardens are mainly laid to lawn with paved patio terrace with open fire and BBQ area. Garden shed. Further patio area with hot tub and large workshop/store.
Parking & Garage
The property enjoys a hardstanding area for 2-3 cars to the side elevation. The property also has a detached single garage.
Brochures
Property BrochureFull Details- COUNCIL TAXA payment made to your local authority in order to pay for local services like schools, libraries, and refuse collection. The amount you pay depends on the value of the property.Read more about council Tax in our glossary page.
- Band: C
- PARKINGDetails of how and where vehicles can be parked, and any associated costs.Read more about parking in our glossary page.
- Yes
- GARDENA property has access to an outdoor space, which could be private or shared.
- Yes
- ACCESSIBILITYHow a property has been adapted to meet the needs of vulnerable or disabled individuals.Read more about accessibility in our glossary page.
- Ask agent
Monks Dyke Road, Louth
NEAREST STATIONS
Distances are straight line measurements from the centre of the postcode- Cleethorpes Station13.6 miles
After 5 years at our previous superbly positioned offices in the market place Louth, we have taken the bold step to move to larger offices equally well positioned office across the market square due to the fantastic work being done by our professional qualified staff. Having sold 165% more houses than we did last year we are delighted to see that the hard work and professionalism of our team is reaping the rewards that it deserves and what it has done in our other offices across Lincolnshire where we consistently out perform our competitors. We are also delighted to be able to reinstate our touchscreens where the 16,000 plus residents of Louth plus tourists and other locals can browse our property 24 hours a day seven days a week. Crofts is a local business through and through - employing local people with an unprecedented desire to show how real, modern estate agency should work and serve the people of Louth and beyond. Call us now for a free valuation - or just a chat to discuss your property needs
Notes
Staying secure when looking for property
Ensure you're up to date with our latest advice on how to avoid fraud or scams when looking for property online.
Visit our security centre to find out moreDisclaimer - Property reference 12334975. The information displayed about this property comprises a property advertisement. Rightmove.co.uk makes no warranty as to the accuracy or completeness of the advertisement or any linked or associated information, and Rightmove has no control over the content. This property advertisement does not constitute property particulars. The information is provided and maintained by Crofts Estate Agents, Louth. Please contact the selling agent or developer directly to obtain any information which may be available under the terms of The Energy Performance of Buildings (Certificates and Inspections) (England and Wales) Regulations 2007 or the Home Report if in relation to a residential property in Scotland.
*This is the average speed from the provider with the fastest broadband package available at this postcode. The average speed displayed is based on the download speeds of at least 50% of customers at peak time (8pm to 10pm). Fibre/cable services at the postcode are subject to availability and may differ between properties within a postcode. Speeds can be affected by a range of technical and environmental factors. The speed at the property may be lower than that listed above. You can check the estimated speed and confirm availability to a property prior to purchasing on the broadband provider's website. Providers may increase charges. The information is provided and maintained by Decision Technologies Limited. **This is indicative only and based on a 2-person household with multiple devices and simultaneous usage. Broadband performance is affected by multiple factors including number of occupants and devices, simultaneous usage, router range etc. For more information speak to your broadband provider.
Map data ©OpenStreetMap contributors.





