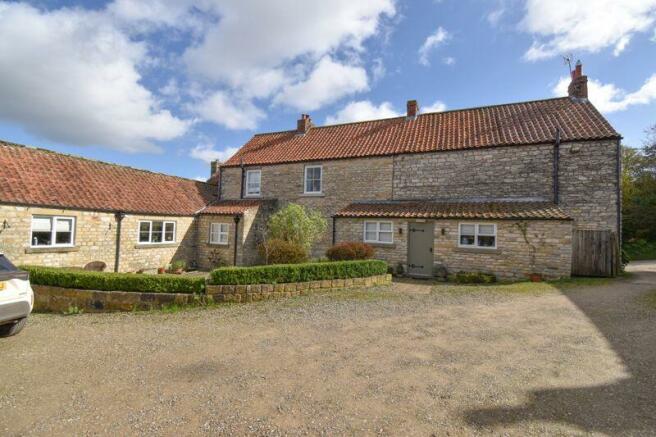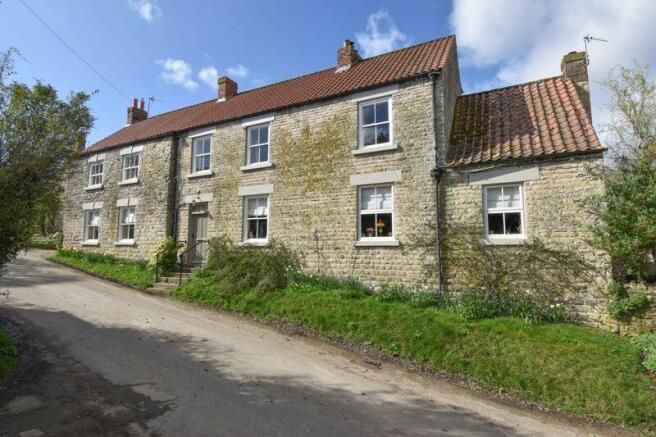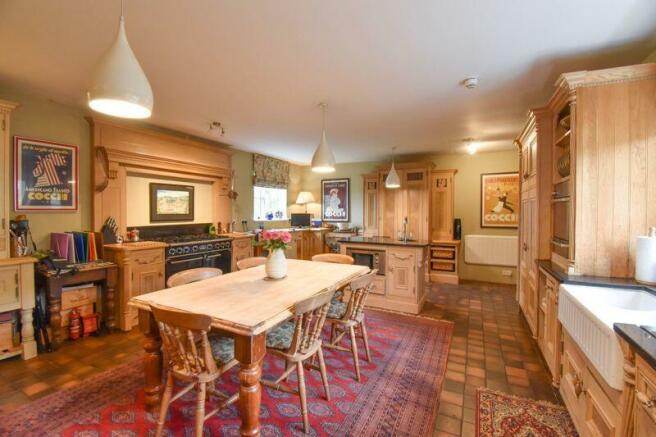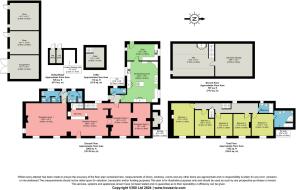Church Street, Nunnington, York

- PROPERTY TYPE
Detached
- BEDROOMS
6
- BATHROOMS
2
- SIZE
Ask agent
- TENUREDescribes how you own a property. There are different types of tenure - freehold, leasehold, and commonhold.Read more about tenure in our glossary page.
Freehold
Key features
- SPACIOUS GRADE II LISTED VILLAGE HOUSE OF OVER 3,500SQ.FT
- SUBJECT TO LOCAL NEEDS OCCUPANCY CONDITION
- UP TO FOUR RECEPTION ROOMS
- SIX BEDROOMS & TWO BATHROOMS
- AMPLE PARKING & EASILY MAINTAINED, WEST-FACING GARDENS
- STONE BARN WITH FULL PLANNING CONSENT TO CONVERT TO A ONE BED HOLIDAY COTTAGE
Description
The Royal Oak is believed to date from the mid to late Eighteenth Century and consists of a substantial, Grade II Listed village house of more than 3,500sq.ft.
The property fronts onto Church Street, in the centre of a sought-after Conservation village and occupies a plot of around 0.2 acres. The house, which is constructed of solid stone walls beneath a clay pantile roof, is subject to a local needs occupancy restriction, primarily to buyers who have lived within the parish of Nunnington, or one of its adjoining parishes for at least 3 years (full details of this condition are outlined later in the sales particulars.
The property retains a huge amount of character, with generously proportioned rooms, which might now benefit from some further improvement. The ground floor accommodation includes four front-facing reception rooms, an impressive dining kitchen with Mark Wilkinson cabinetry, a utility room and several cloakrooms. To the first floor there are five double bedrooms and two bathrooms (one en-suite), whilst to the second floor there is a sixth double bedroom and store room.
Externally there are easily managed gardens and ample parking to the rear of the house, which enjoys a west-facing aspect, and a stone and pantile barn has full planning consent for conversion to a one-bedroom holiday cottage. The works for the conversion of the holiday cottage are confirmed as having been started and as such the planning permission is in perpetuity.
Nunnington is a picturesque village, located below Caulkley's Bank on the banks of the River Rye, within the Howardian Hills Area of Outstanding Natural Beauty. The village is well sought after and The Royal Oak is positioned towards the top of Church Street, at the centre of the village. The village benefits from a popular coffee shop within Nunnington Studios where there are various other independent retailers, and Nunnington Hall, owned by the National Trust, is free to visit for parish residents. Additional facilities can be found in the nearby village of Hovingham and also in the market towns of Helmsley (5 miles), Kirkbymoorside (6 miles) and Malton (10 miles).
Reception Room One
22' 8'' x 18' 1'' (6.9m x 5.5m)
Cast iron multi-fuel stove. Exposed beams. Two sash windows to the front and one to the side. Three wall light points. Three radiators.
Reception Room Two
20' 8'' x 14' 5'' (6.3m x 4.4m)
Double-sided, cast iron multi-fuel stove. Exposed beams. Bar. Access to the cellar. Cupboard housing the electric meters and fuse box. Sash window and door to the front.
Inner Hall
Staircase to the first floor. Sash window to the rear. Radiator.
Reception Room Three
18' 1'' x 11' 2'' (5.5m x 3.4m)
Double-sided, cast iron multi-fuel stove. Five wall light points. Casement window to the front. Two radiators.
Reception Room Four
18' 1'' x 9' 6'' (5.5m x 2.9m)
Six wall light points. Casement window to the front. Two radiators.
Mid Lobby
Quarry tile floor. Door to outside.
Cloakroom
8' 10'' x 3' 3'' (2.7m x 1.0m)
Low flush WC and wash basin. Casement window to the rear. Radiator.
Dining Kitchen
22' 8'' x 17' 5'' (6.9m x 5.3m)
Range of kitchen cabinets incorporating a ceramic, double bowl sink unit. Gas cooker point. Quarry tile floor. Casement windows to either side. Two electric radiators.
Utility Room
17' 5'' x 9' 6'' (5.3m x 2.9m)
Double bowl, stainless steel sink unit. Washing machine point. Quarry tile floor. Loft hatch. Casement windows to either side and door to the rear.
Rear Lobby
7' 7'' x 3' 3'' (2.3m x 1.0m)
Door to the rear.
WC 1
8' 2'' x 6' 7'' (2.5m x 2.0m)
WC and wash basin. Casement window to the rear. Radiator.
WC 2
10' 6'' x 6' 3'' (3.2m x 1.9m)
Two WCs and wash basin. Casement window to the rear. Radiator.
First Floor
Landing
Staircase to the second floor. Sash window to the rear. Radiator.
Bedroom One
17' 9'' x 11' 2'' (5.4m x 3.4m)
Open fire with stone surround and hearth. Sash window to the front. Two radiators.
Bedroom Two
13' 9'' x 10' 10'' (4.2m x 3.3m) (max)
Sash window to the front. Radiator.
Bedroom Three
12' 2'' x 9' 10'' (3.7m x 3.0m)
Sash window to the front. Radiator.
Bedroom Four
11' 10'' x 9' 10'' (3.6m x 3.0m)
Period fireplace. Sash window to the front. Radiator.
Bedroom Five
11' 10'' x 11' 2'' (3.6m x 3.4m)
Sash window to the front. Radiator.
En-Suite Bathroom
10' 6'' x 9' 2'' (3.2m x 2.8m)
White suite comprising bath, separate shower cubicle, bidet, wash basin and low flush WC. Tiled floor. Extractor fan. Heated towel rail.
House Bathroom
7' 10'' x 5' 11'' (2.4m x 1.8m)
White suite comprising bath with shower over, wash basin and low flush WC. Extractor fan. Tiled floor. Sash window to the rear. Heated towel rail.
Second Floor
Attic Room
23' 0'' x 12' 6'' (7.0m x 3.8m) (min)
Casement window to the side. Radiator.
Loft Storage Room
20' 8'' x 12' 6'' (6.3m x 3.8m) (min)
Outside
A gate on the southern side of the house gives access to the driveway, which leads around to a sizeable parking area. There are attractive and yet easily maintained garden areas behind the house, and along the northern elevation. There is obvious scope to landscape the plot to create less parking and more garden, if preferred. The back of the house enjoys a west-facing aspect and the stone outbuilding mentioned below sits along the northern boundary, along with another outhouse.
Stone & Pantile Barn (Potential Holiday Let)
41' 0'' x 16' 1'' (12.5m x 4.9m)
Currently divided into three stables, with full planning consent in place for conversion to form a self-contained, one-bedroom holiday cottage (Application Ref: 17/01002/FUL). Copies of the approved plans are available for inspection upon request.
Occupancy Restriction
Planning consent was granted on appeal, for change of use to a private dwelling (Application Ref: 18/00235/73A).
The approved planning consent limits the occupation of the dwelling to someone who meets one of four local needs criteria and is outlined below:
The occupation of the dwelling hereby approved shall be limited to people (and their dependants) who:
• Have permanently resided in the parish, or an adjoining parish, for at least three years and are now in need of new accommodation, which cannot be met from the existing housing stock, or
• Do not live in the parish but have a long-standing connection to the local community, including a previous period of residence of over three years but have moved away in the past three years, or service men and women retuning to the Parish after leaving military service; or
• Are taking up full-time permanent employment in an already established business which has been located within the parish, or adjoining parish, for at least...
Overage Clause
Please note the property will be sold subject to an overage clause, which will entitle the seller or their successors in title to receive a 50% uplift in value, should North Yorkshire County Council dispense with the policy relating to local needs occupancy conditions within 10 years from the date of completion.
Brochures
Property BrochureFull Details- COUNCIL TAXA payment made to your local authority in order to pay for local services like schools, libraries, and refuse collection. The amount you pay depends on the value of the property.Read more about council Tax in our glossary page.
- Band: C
- PARKINGDetails of how and where vehicles can be parked, and any associated costs.Read more about parking in our glossary page.
- Yes
- GARDENA property has access to an outdoor space, which could be private or shared.
- Yes
- ACCESSIBILITYHow a property has been adapted to meet the needs of vulnerable or disabled individuals.Read more about accessibility in our glossary page.
- Ask agent
Energy performance certificate - ask agent
Church Street, Nunnington, York
NEAREST STATIONS
Distances are straight line measurements from the centre of the postcode- Malton Station8.9 miles
About the agent
Well-respected and known throughout the region, Cundalls were established in 1860 and offer a comprehensive professional service in all aspects of property and estate management.
The company combines the benefits of vast local knowledge and strong rural links, with the utilisation of modern working practices and communication methods to provide a broad range of services to clients.
Specialist residential, agricultural, fine art and furniture departments provide locally based servi
Industry affiliations



Notes
Staying secure when looking for property
Ensure you're up to date with our latest advice on how to avoid fraud or scams when looking for property online.
Visit our security centre to find out moreDisclaimer - Property reference 10622160. The information displayed about this property comprises a property advertisement. Rightmove.co.uk makes no warranty as to the accuracy or completeness of the advertisement or any linked or associated information, and Rightmove has no control over the content. This property advertisement does not constitute property particulars. The information is provided and maintained by Cundalls, Malton. Please contact the selling agent or developer directly to obtain any information which may be available under the terms of The Energy Performance of Buildings (Certificates and Inspections) (England and Wales) Regulations 2007 or the Home Report if in relation to a residential property in Scotland.
*This is the average speed from the provider with the fastest broadband package available at this postcode. The average speed displayed is based on the download speeds of at least 50% of customers at peak time (8pm to 10pm). Fibre/cable services at the postcode are subject to availability and may differ between properties within a postcode. Speeds can be affected by a range of technical and environmental factors. The speed at the property may be lower than that listed above. You can check the estimated speed and confirm availability to a property prior to purchasing on the broadband provider's website. Providers may increase charges. The information is provided and maintained by Decision Technologies Limited. **This is indicative only and based on a 2-person household with multiple devices and simultaneous usage. Broadband performance is affected by multiple factors including number of occupants and devices, simultaneous usage, router range etc. For more information speak to your broadband provider.
Map data ©OpenStreetMap contributors.




