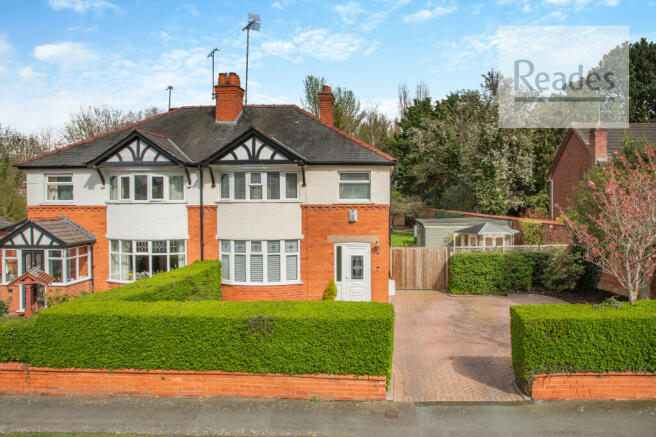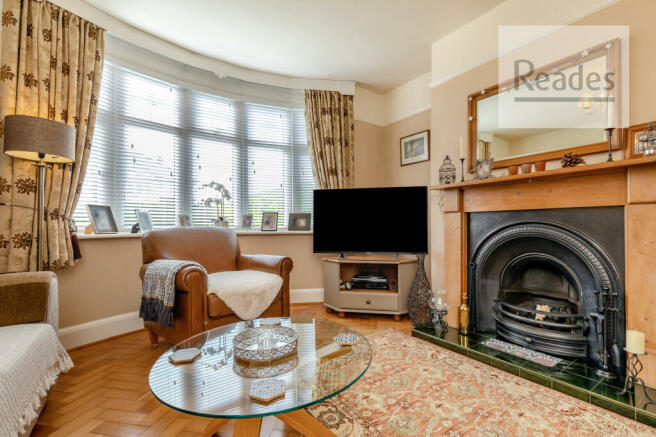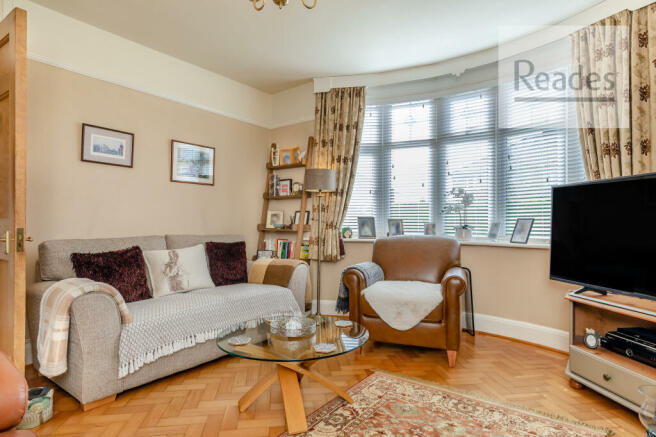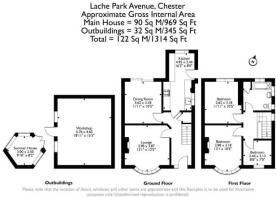
Lache Park Avenue, Chester CH4 8

- PROPERTY TYPE
Semi-Detached
- BEDROOMS
3
- BATHROOMS
1
- SIZE
Ask agent
- TENUREDescribes how you own a property. There are different types of tenure - freehold, leasehold, and commonhold.Read more about tenure in our glossary page.
Freehold
Key features
- VIRTUAL VIEWING AVAILABLE
- SPACIOUS SEMI DETACHED FAMILY HOME
- WELL PRESENTED THROUGHOUT
- 3 beds (2 doubles) & bathroom
- Lounge, dining room & kitchen/diner
- Set on good sized plot with views to rear
- Generous driveway parking & workshop
- Close to city centre & commuter routes
Description
This wonderful semi detached property is located on Lache Park Avenue, a sought after area on the outskirts of Chester City Centre.
Situated within walking distance of the vibrant centre of Chester City and close to the Chester Business Park and a wealth of local amenities including popular schools, shops, cafes and pubs, with good access to public transport this property is also well placed for commuter routes such as the A483, A55 Expressway and M53 Motorway allowing swift passage into North Wales, towards Wrexham, Wirral, Liverpool and Manchester.
DESCRIPTION
This lovely period home to the ground floor briefly comprises; welcoming entrance hallway with access to useful understairs cupboard, beautiful original parquet flooring flows from the hallway into the living room and dining room; living room with large bay window to the front of the property allowing in an abundance of natural light, having striking original cast iron fireplace with wooden surround and beautiful tiled hearth; generously proportioned dining room with double doors leading out to the fantastic rear garden, with ample space for full sized dining table and chairs and also a cosy snug area; sizable kitchen situated to the rear of the property, offering a range of traditional white wall and floor units complemented by light coloured composite work surfaces, integrated appliances to include double oven, gas hob and extractor fan, with space and plumbing for other white goods, with space to the corner for dining table to seat two people, door accessing the side of the property.
Stairs rise from the entrance hall to the first floor landing, leading to; the master bedroom, a generous double with large bay window to the front of the property, having stunning original cast iron fireplace; bedroom two, another good sized double overlooking the rear garden; bedroom three, a single situated to the front of the property; large bathroom fully tiled around the bath area having suite to include bath with mixer tap and hose, mains pressure shower and screen over.
With viewing recommended to appreciate the period features on offer and the fantastic south facing large rear garden space, this property also benefits from mains gas central heating and double glazing.
GROUND FLOOR
Living room - 3.98m x 3.87m [13' 0" x 12' 8"]
Dining room - 3.62m x 3.18m [11' 10" x 10' 5"]
Kitchen - 4.95m x 2.44m [16' 2" x 8' 0"]
FIRST FLOOR
Master bedroom - 3.98m x 3.18m [13' 0" x 10' 5"]
Bed 2 - 3.62m x 3.18m [11' 10" x 10' 5"]
Bed 3 - 2.44m x 2.13m [8' 0" x 7' 0"]
Bathroom
EXTERNAL
To the front the property is approached over a generous paved driveway providing parking for three cars and access to the rear garden, well maintained lawned area to one side and deep borders to the other.
The sizable rear garden enjoys a private aspect overlooking the golf course with the benefit of being south facing. A beautiful patio area wraps around the house providing a great spot for enjoying the outside and some al fresco dining and entertaining, whilst a neat lawn planted with mature trees leads to the rear of the garden where another secluded seating area can be found. A large timber workshop perfect as a hobby room sits on the patio along with a beautiful summerhouse providing an area to enjoy the garden in all weathers.
VIEWINGS
Viewings are exclusively by appointment. Please contact our Tarvin office to discuss your requirements.
DIRECTIONS
Heading onto the Overleigh roundabout from the A483/Wrexham Road take the first exit onto Lache Lane. Continue on Lache Lane for approx 0.5 miles and turn right onto Lache Park Avenue. The property is located on your immediate right.
This property is available exclusively with Reades!
We carry out viewings between 8am and 8pm, any day of the week**. Please contact our office and a member of our friendly team will be happy to arrange an appointment that is convenient for you.**Subject to staff availability and arranging access (occupied properties especially).
----------------------------------------------------------
Before arranging a viewing, we will ask you several questions to establish your circumstances. Please ensure that you have a few minutes to spare when you call so we can go through this process. Reades is registered with the Information Commissioner no. Z8533957. Any information you provide is held securely in accordance with Data Protection requirements and not given to any other persons or organisation, unless with your permission.
V:24.4.16.100207
Brochures
Brochure- COUNCIL TAXA payment made to your local authority in order to pay for local services like schools, libraries, and refuse collection. The amount you pay depends on the value of the property.Read more about council Tax in our glossary page.
- Ask agent
- PARKINGDetails of how and where vehicles can be parked, and any associated costs.Read more about parking in our glossary page.
- Yes
- GARDENA property has access to an outdoor space, which could be private or shared.
- Yes
- ACCESSIBILITYHow a property has been adapted to meet the needs of vulnerable or disabled individuals.Read more about accessibility in our glossary page.
- Ask agent
Lache Park Avenue, Chester CH4 8
NEAREST STATIONS
Distances are straight line measurements from the centre of the postcode- Chester Station2.0 miles
- Bache Station2.5 miles
About the agent
About Reades
Established in 1999, Reades is an independent, family owned estate and letting agency, with prominent high street branches serving Cheshire, Wirral & North Wales.
Following a recent review of over 70 estate agencies across Chester and Flintshire, Reades was the only company to achieve the coveted "Exceptional" award from the Best Estate Agent Guide, supported by Rightmove.co.uk, firmly establishing our place in the top 5% best performing estate agencies in the whole o
Industry affiliations


Notes
Staying secure when looking for property
Ensure you're up to date with our latest advice on how to avoid fraud or scams when looking for property online.
Visit our security centre to find out moreDisclaimer - Property reference PS07926. The information displayed about this property comprises a property advertisement. Rightmove.co.uk makes no warranty as to the accuracy or completeness of the advertisement or any linked or associated information, and Rightmove has no control over the content. This property advertisement does not constitute property particulars. The information is provided and maintained by Reades, Tarvin. Please contact the selling agent or developer directly to obtain any information which may be available under the terms of The Energy Performance of Buildings (Certificates and Inspections) (England and Wales) Regulations 2007 or the Home Report if in relation to a residential property in Scotland.
*This is the average speed from the provider with the fastest broadband package available at this postcode. The average speed displayed is based on the download speeds of at least 50% of customers at peak time (8pm to 10pm). Fibre/cable services at the postcode are subject to availability and may differ between properties within a postcode. Speeds can be affected by a range of technical and environmental factors. The speed at the property may be lower than that listed above. You can check the estimated speed and confirm availability to a property prior to purchasing on the broadband provider's website. Providers may increase charges. The information is provided and maintained by Decision Technologies Limited. **This is indicative only and based on a 2-person household with multiple devices and simultaneous usage. Broadband performance is affected by multiple factors including number of occupants and devices, simultaneous usage, router range etc. For more information speak to your broadband provider.
Map data ©OpenStreetMap contributors.





