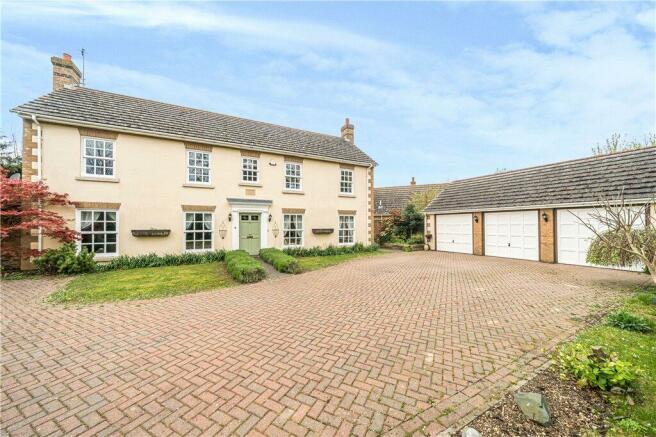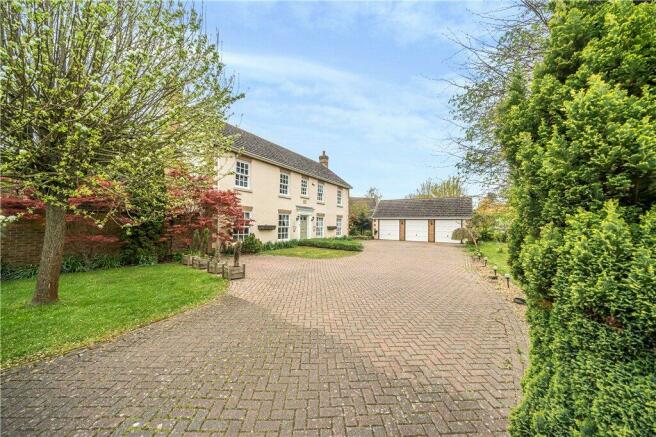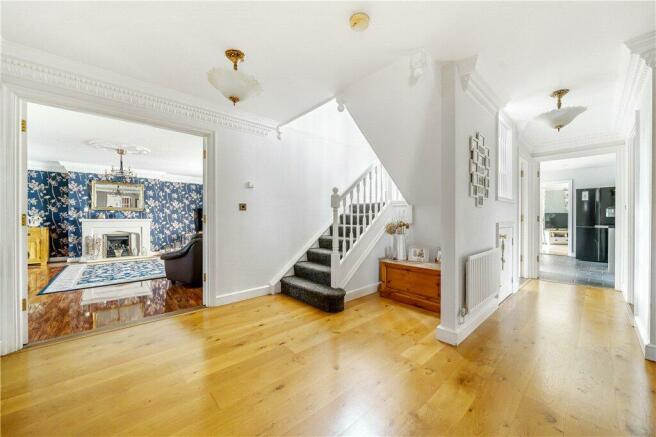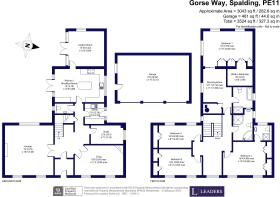
Gorse Way, Spalding, Lincolnshire

- PROPERTY TYPE
Detached
- BEDROOMS
4
- BATHROOMS
3
- SIZE
Ask agent
- TENUREDescribes how you own a property. There are different types of tenure - freehold, leasehold, and commonhold.Read more about tenure in our glossary page.
Freehold
Key features
- FOUR BEDROOMS
- EXECUTIVE PROPERTY
- MASTER BEDROOMS SUITE
- IDEAL LOCATION
- TRIPLE GARAGE
- LARGE GARDEN
- COUNCIL TAX BAND F
Description
Accommodation comprises of porch, entrance hall, living room, snug, study, utility, kitchen breakfast room, garden room, landing, three double bedrooms, family bathroom, one with en-suite, and master suite that has dressing area, bedroom area, walk in wardrobe and en-suite. With triple garage externally.
Porch
2.18m x 1.88m
Solid wood decorative front door, centre light point, radiator, tiled flooring and part glazed door leading into the reception hall.
Reception Hall
4.06m x 4.01m
Natural wood flooring, feature centre light point, stairs leading to first flooring, radiator, understairs storage cupboard and thermostat point.
Lounge
5.82m x 7.6m
Two double glazed Georgian style sash window to the front aspect with large Georgian style picture window to the rear aspect, looking into the garden. Wooden flooring, centre light point with three wall mounted light points, two radiators, TV and telephone point and gas fire set in decorative surround.
Snug
5.7m x 3.48m
Two Georgian double glazed sash windows to the front aspect, with additional window to the side aspect, vinyl flooring, centre light point, radiator and open fire set in a decorative surround.
Study
3.89m x 2.18m
Georgian double glazed sash window to the side aspect, carpet flooring, centre light point and radiator with fitted built in desk and storage cupboards.
Utility Room
2.51m x 2.36m
Matching base and eye level units with work top over, centre light point, inset stainless steel sink with swan mixer tap, space and plumbing for washing machine and tumble dryer, tiled flooring and side door leading to the side garden with wooden double glazed windows either side.
Cloakroom
Two piece suite comprising of low level WC and wash hand basin. Tiled flooring, centre light point and radiator.
Kitchen/Breakfast Room
5.87m x 3.86m
Matching base and eye level units with work top over, centre light point, tiled flooring, inset sink and drainer with swan mixer tap, space and plumbing for dishwasher, space and plumbing for American style fridge freezer, kitchen area has fitted centre island with storage cupboards, space for rangemaster cooker with extractor hood over and area for breakfast room style table, with French doors opening into the patio area of the garden.
Garden Room/Family Room
4.22m x 4.32m
Continuation of the flooring, centre light point, radiator and TV point, with french doors opening into the patio area.
Galleried Landing with seating area
7m x 3.4m
Carpet flooring, two centre light points, Georgian style double glazed window to the front aspect, radiator and large seating area.
Master Suite
Bedroom
5.72m x 4.27m
Two Georgian style sash windows to the side aspect with additional window to the rear aspect, carpet flooring, two centre light points, radiators and fitted wardrobe units.
Sitting/ Dressing Area
3.9m x 3.38m
Georgian Style window to the side aspect, carpet flooring, centre light point, radiator and airing cupboard housing conventional gas fired boiler and hot water cylinder.
Walk-in Wardrobe
3.02m x 1.98m
Fitted with units and clothes rails with carpet flooring, recessed spot light and radiators.
En-suite
2.4m x 2.36m
Four piece suite comprising of low level WC, wash hand basin, corner bath unit and walk-in shower, tiled flooring, fully tiled walls, heated towel rail, fitted extractor, centre light point and window to the side aspect.
Bedroom Two
4.98m x 3.9m
Two Georgian style sash double glazed windows to the front aspect, carpet flooring, centre light point, built in wardrobe and radiator.
En-suite Shower Room
1.85m x 1.85m
Three piece suite comprising of vanity wash hand basin, low level WC and shower cubicle, tiled flooring, fully tiled walls, centre light point, radiator and window to the rear aspect.
Bedroom Three
4.98m x 3.05m
Two Georgian style sash windows to the front aspect, carpet flooring, centre light point, two radiators and large built in wardrobes.
Bedroom Four
3.86m x 2.64m
Double glazed window to the rear aspect, carpet flooring, centre light point, radiator and large built in wardrobe.
Family Bathroom
3.38m x 2.4m
Four piece suite comprising of low level WC, wash hand basin, walk-in shower cubicle and corner bath with shower over. Tiled flooring.
Exterior
Property is situated down a block paved driveway with only two houses on. With ample parking for several vehicles, grass lawn area and fruit tree area with hedged frontage and gate leading to rear of the property. To the rear is an enclosed garden with laid to lawn area, established shrub borders, raised decking area, large patio area with working garden to the side of the property with raised beds ideal for growing fruit and vegetables.
Triple Garage
8.43m x 5.26m
Up and over doors on all garages with ample light points and electrical sockets.
Brochures
Particulars- COUNCIL TAXA payment made to your local authority in order to pay for local services like schools, libraries, and refuse collection. The amount you pay depends on the value of the property.Read more about council Tax in our glossary page.
- Band: F
- PARKINGDetails of how and where vehicles can be parked, and any associated costs.Read more about parking in our glossary page.
- Yes
- GARDENA property has access to an outdoor space, which could be private or shared.
- Yes
- ACCESSIBILITYHow a property has been adapted to meet the needs of vulnerable or disabled individuals.Read more about accessibility in our glossary page.
- Ask agent
Gorse Way, Spalding, Lincolnshire
NEAREST STATIONS
Distances are straight line measurements from the centre of the postcode- Spalding Station0.9 miles
About the agent
As one of the UK's longest-established and most respected estate and letting agents, Leaders together with Hill & Clark can be trusted to meet your needs as a seller, landlord, buyer, tenant or buy-to-let investor.
Our team is based in the heart of the community, allowing each of our experts to keep their finger on the pulse of the local property market. The result is that we are perfectly placed to help sellers and landlords achieve the best price for their property.
We understan
Industry affiliations



Notes
Staying secure when looking for property
Ensure you're up to date with our latest advice on how to avoid fraud or scams when looking for property online.
Visit our security centre to find out moreDisclaimer - Property reference HUB242485. The information displayed about this property comprises a property advertisement. Rightmove.co.uk makes no warranty as to the accuracy or completeness of the advertisement or any linked or associated information, and Rightmove has no control over the content. This property advertisement does not constitute property particulars. The information is provided and maintained by Leaders, Spalding. Please contact the selling agent or developer directly to obtain any information which may be available under the terms of The Energy Performance of Buildings (Certificates and Inspections) (England and Wales) Regulations 2007 or the Home Report if in relation to a residential property in Scotland.
*This is the average speed from the provider with the fastest broadband package available at this postcode. The average speed displayed is based on the download speeds of at least 50% of customers at peak time (8pm to 10pm). Fibre/cable services at the postcode are subject to availability and may differ between properties within a postcode. Speeds can be affected by a range of technical and environmental factors. The speed at the property may be lower than that listed above. You can check the estimated speed and confirm availability to a property prior to purchasing on the broadband provider's website. Providers may increase charges. The information is provided and maintained by Decision Technologies Limited. **This is indicative only and based on a 2-person household with multiple devices and simultaneous usage. Broadband performance is affected by multiple factors including number of occupants and devices, simultaneous usage, router range etc. For more information speak to your broadband provider.
Map data ©OpenStreetMap contributors.





