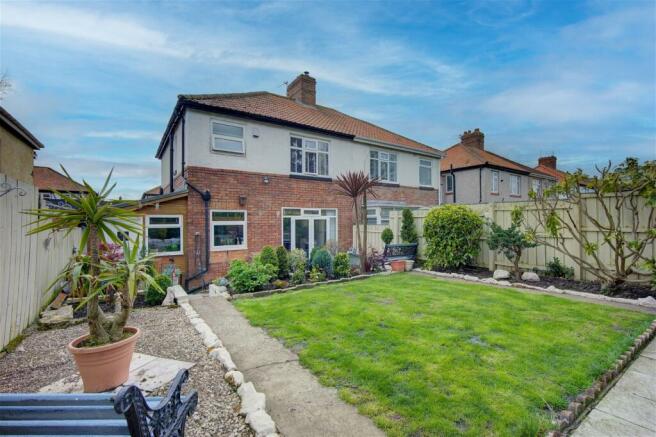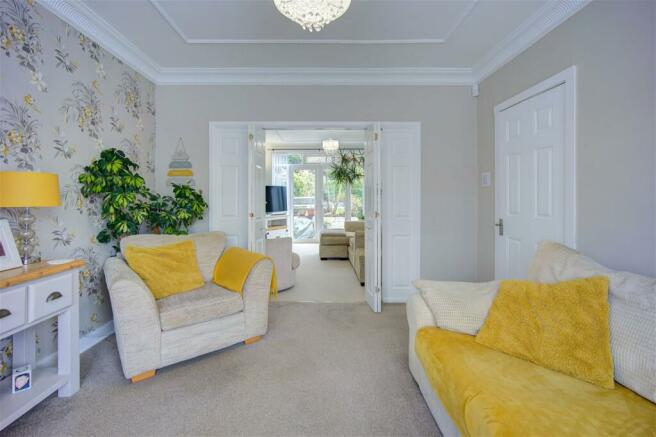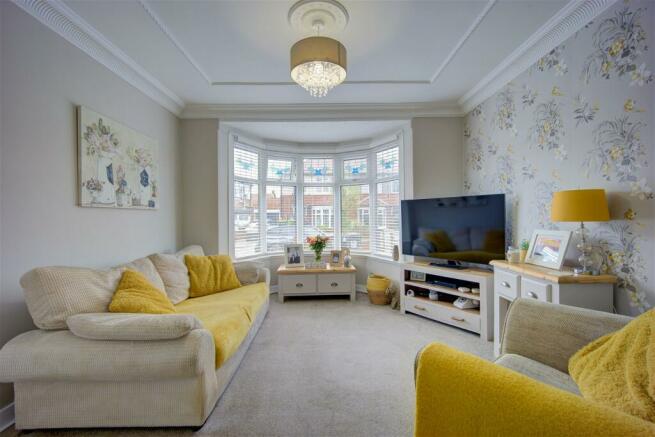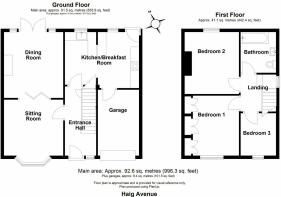Haig Avenue, Whitley Bay, NE25 8JD

- PROPERTY TYPE
Semi-Detached
- BEDROOMS
3
- BATHROOMS
1
- SIZE
Ask agent
- TENUREDescribes how you own a property. There are different types of tenure - freehold, leasehold, and commonhold.Read more about tenure in our glossary page.
Freehold
Key features
- OFFER AGREED - UNDER OFFER - in ONLY 4 DAYS
- Over Asking Price - 12 Viewings - Multiple offers.
- Using Our Agents - Your Personal Estate Agent BESPOKE PROPERTY MARKETING SERVICE
- We have BUYERS WAITING to BUY YOUR PROPERTY; if we haven't, WE'LL FIND THEM!
- If you are selling or thinking of selling a property, your success begins with Our Agents!
- Getting to know every buyer and seller personally is what gets the job done, and that's why we're called Our Agents - your personal estate agent.
- Contact Our Agents - Your Personal Estate Agent to book an Our Agents Selling Advice Meeting, which includes a valuation and guidance on how we will achieve a premium price for your property.
Description
OFFER AGREED - UNDER OFFER in ONLY 4 DAYS - Haig Avenue, Whitley Bay - Over Asking Price - 12 Viewings - Multiple offers.
Using Our Agents - Your Personal Estate Agent BESPOKE PROPERTY MARKETING SERVICE...
If you're thinking of selling a property and haven't heard about Our Agents' tailored, bespoke, and personalised property marketing service, it is time to book a Selling Advice Meeting. This includes a valuation, details about our bespoke marketing and guidance on how we will achieve a premium price for your property.
Getting to know every buyer and seller personally is what gets the job done, and that's why we're called Our Agents - your personal estate agent.
We have buyers waiting to buy your property; if we don't have the right buyers, we'll find them!
If you are selling or thinking of selling a property, your success begins with Our Agents.
Welcome to the idyllic Haig Avenue in the picturesque coastal setting of Monkseaton, Whitley Bay, marking the conclusion of your search for the perfect 3-bedroom coastal family home. This property stands out as one of the most beautifully presented homes on the market, having been thoroughly modernised and enhanced to meet the needs of contemporary living. Ready for immediate move-in, this turnkey home is located on a tree-lined, wider street, setting a picturesque scene. Upon entering the home, you will find a welcoming, modern, and light hallway, along with two reception rooms: the primary reception room is enhanced by a lovely bay window, while the second reception room opens directly onto a private garden at the rear, creating a seamless indoor-outdoor living area sought after by all buyers. Both the kitchen and bathroom have been recently upgraded to the highest standards - the kitchen, with its modern, sleek units, and the bathroom provide a level of luxury reminiscent of a 5-star hotel, perfect for unwinding. Ideally located for family life, the property is within walking distance of Monkseaton Middle School and boasts great transport links, local amenities, and the Metro station, offering straightforward access across the North East. Just a short walk to the beach, you can enjoy the peaceful sounds of the sea and the soothing feel of sand underfoot, perfect for creating enduring memories. Surrounded by numerous hotspots and activities, this home truly is the ultimate family retreat, blending luxury, comfort, and convenience in one exceptional package.
Entrance Hall
Stepping into the entrance hall of this property, you're immediately greeted by a modern, light-filled space that encapsulates everything one might wish for in a dream home. Decorated in a contemporary style, the hall boasts access to the kitchen and lounge. Practicality is key, with a discreet understairs cupboard providing ample storage, whilst the staircase invites exploration of the first floor. Adding to the hall's charm are the thoughtful touches of a warm radiator, elegant coving, and an original stained glass window, creating an inviting and aesthetically pleasing welcome together.
Front - Reception Room - 3.61m x 4.62m (11'10" x 15'2") measured into the bay window
This reception room, freshly modernised, offers a bright and airy feel thanks to its generous bay window, which fills the room with natural light and creates a sense of spaciousness. It features harmonica-style doors that lead to a second reception room. Alternatively, it could be repurposed as a dining room or for other needs. The room's elegance is elevated by subtle yet sophisticated details, including decorative coving, ceiling moulding, and a ceiling rose, all of which add a touch of class. A radiator ensures the lounge remains cosy, making it a comfortable hub of the home year-round.
Rear - Reception Room - 4.32m x 3.58m (14'2" x 11'9")
This reception room, modernised to suit contemporary living, serves as an ideal additional lounge for families, offering a dedicated space for children to watch TV and entertain friends, thereby maintaining tranquillity throughout the rest of the home. The room is flooded with natural light, courtesy of its French doors, which, when open, effortlessly merge the indoors with the outdoors - a sought-after aspect in modern housing. This feature extends the living space into the rear private garden, home to a delightful sitting area perfect for savouring a coffee, dining al fresco, or engaging in leisurely conversations. A fireplace equipped with an electric stove enhances the room's warmth and ambience, making it inviting throughout the year. Elegance is woven into the room's fabric through detailed wall-mounted lights, decorative coving, ceiling moulding, and a ceiling rose, each element playing a part in crafting the sophisticated feel of the space. A radiator adds to the room's comfort, ensuring it remains a cosy haven regardless of the season.
Kitchen - 4.52m x 3.38m (14'10" x 11'1") Maximum Lengths
The kitchen, brilliantly refitted and extended into the former garage space, now stands as a testament to the spacious and luxurious design, meeting the high standards of modern living. It boasts dual windows that not only flood the space with natural light but also offer a clear view of the rear garden, making it easy to watch over children as they play. Modernity blends with functionality through the abundant storage options provided by sleek wall and floor units accented with stylish subway tiles. The kitchen is equipped with ample solid wood worktops, catering to the needs of cooking enthusiasts who require plenty of space for meal preparation. With no compromise on quality, the kitchen is outfitted with top-of-the-line appliances including a built-in high-end stainless steel electric oven with grill, a four-burner gas hob, an extractor fan, an integrated dishwasher, and a classic Belfast sink. A breakfast bar with under-counter seating adds to the kitchen's versatility, making it an ideal spot for casual dining, homework, or work tasks. Further enhancing its appeal are the practical features such as direct access to the rear garden through a charming stable-style door and to the garage, ensuring convenience is at the forefront. The inclusion of two radiators guarantees the kitchen remains a warm and inviting heart of the home.
Landing
The first floor landing benefits from a large window that floods both the landing and the entrance hall downstairs with natural light, creating a bright and welcoming atmosphere that extends throughout the property. This area provides access to three bedrooms and the bathroom, ensuring a practical layout for family living. The continuity of style and attention to detail seen on the ground floor is maintained here, with elegant coving that enhances the aesthetic appeal of the space. This commitment to detail ensures a seamless transition between the floors, contributing to the overall harmonious and refined character of the home.
Master Bedroom - 3.76m x 2.69m (12'4" x 8'10")
The master bedroom, positioned at the front of the house, is generously sized and designed for maximum convenience, featuring full wall-length fitted wardrobes that eliminate the need for additional storage furniture. This efficient use of space ensures the room remains uncluttered and spacious. Complementing the room's functional design is the decorative touch of coving, adding an element of elegance to the overall aesthetic. A radiator is also included, providing warmth and comfort, making this master bedroom a cosy retreat that combines practicality with style.
Bedroom - 3.73m x 3.38m (12'3" x 11'1")
This rear-facing bedroom offers a generous amount of space and presents a delightful view of the gorgeous rear garden, adding a serene backdrop to the room's ambience. The inclusion of a radiator ensures that the space remains warm and comfortable throughout the year, making it an inviting retreat. The room's positioning not only maximizes the scenic garden views but also enhances the overall living experience by offering tranquillity and natural beauty from the comfort of your own bedroom.
Whitley Bay and Tynemouth are famed for their stunning beaches, such as:
The award-winning Whitley Bay Beach is known for its golden sands, iconic St. Mary's Lighthouse (accessible at low tide), and recently revitalised promenade. It is also a favourite spot for swimming, sunbathing, and water sports.
Tynemouth Beach: This beach offers a mix of sand and rocky outcrops, with the historic Tynemouth Priory and Castle overlooking the coast.
Hotspots and Activities
Parks and Green Spaces: There are several parks and open spaces where locals and visitors can enjoy nature, including the likes of Churchill Playing Fields and Sports Centre and the Promenade.
- COUNCIL TAXA payment made to your local authority in order to pay for local services like schools, libraries, and refuse collection. The amount you pay depends on the value of the property.Read more about council Tax in our glossary page.
- Band: C
- PARKINGDetails of how and where vehicles can be parked, and any associated costs.Read more about parking in our glossary page.
- Garage,Driveway
- GARDENA property has access to an outdoor space, which could be private or shared.
- Yes
- ACCESSIBILITYHow a property has been adapted to meet the needs of vulnerable or disabled individuals.Read more about accessibility in our glossary page.
- Ask agent
Haig Avenue, Whitley Bay, NE25 8JD
NEAREST STATIONS
Distances are straight line measurements from the centre of the postcode- Monkseaton Metro Station0.4 miles
- West Monkseaton Metro Station0.6 miles
- Whitley Bay Metro Station0.6 miles
About the agent
About Our Agents - Your Personal Estate Agent - Northumberland...
At Our Agents, we're not your typical High Street Estate Agents; we are dedicated and motivated estate agents who offer more than just property transactions. We provide personalised, high-end service to our clients, which is not offered by any other estate agents in the area and can be seen in all our 5* reviews.
Our approach involves tailored, bespoke, personalised and targeted marketing strategies for each propert
Notes
Staying secure when looking for property
Ensure you're up to date with our latest advice on how to avoid fraud or scams when looking for property online.
Visit our security centre to find out moreDisclaimer - Property reference S899493. The information displayed about this property comprises a property advertisement. Rightmove.co.uk makes no warranty as to the accuracy or completeness of the advertisement or any linked or associated information, and Rightmove has no control over the content. This property advertisement does not constitute property particulars. The information is provided and maintained by Our Agents, Covering Northumberland. Please contact the selling agent or developer directly to obtain any information which may be available under the terms of The Energy Performance of Buildings (Certificates and Inspections) (England and Wales) Regulations 2007 or the Home Report if in relation to a residential property in Scotland.
*This is the average speed from the provider with the fastest broadband package available at this postcode. The average speed displayed is based on the download speeds of at least 50% of customers at peak time (8pm to 10pm). Fibre/cable services at the postcode are subject to availability and may differ between properties within a postcode. Speeds can be affected by a range of technical and environmental factors. The speed at the property may be lower than that listed above. You can check the estimated speed and confirm availability to a property prior to purchasing on the broadband provider's website. Providers may increase charges. The information is provided and maintained by Decision Technologies Limited. **This is indicative only and based on a 2-person household with multiple devices and simultaneous usage. Broadband performance is affected by multiple factors including number of occupants and devices, simultaneous usage, router range etc. For more information speak to your broadband provider.
Map data ©OpenStreetMap contributors.




