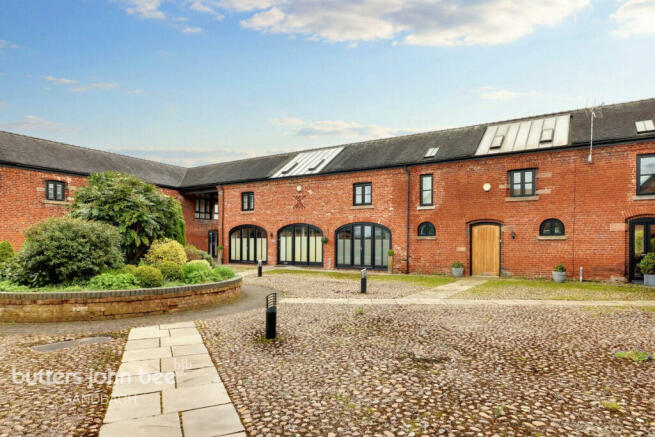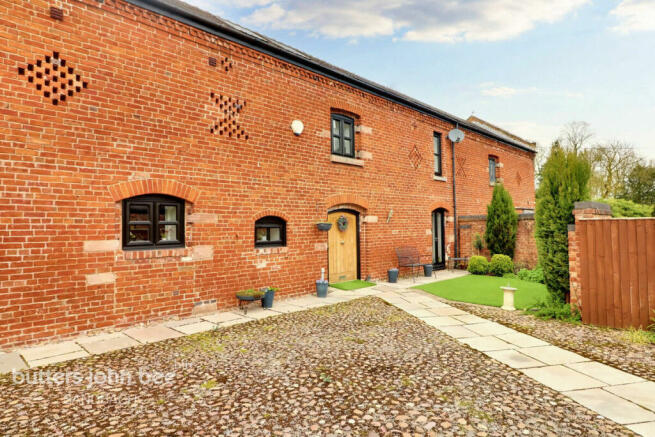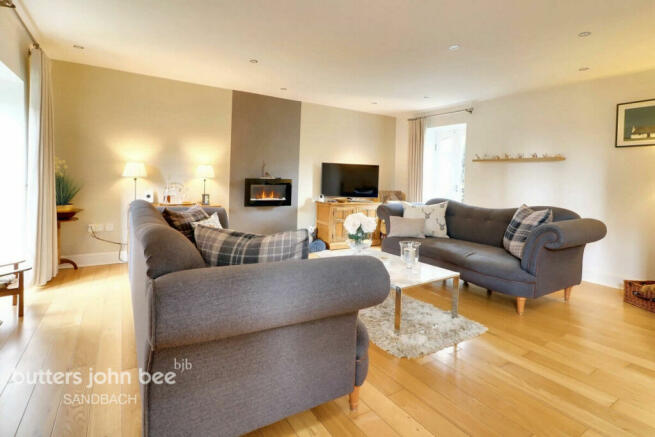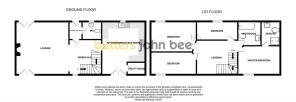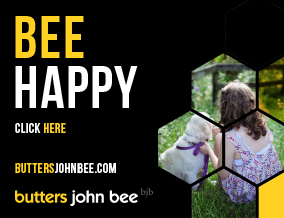
Moss End, Sandbach

- PROPERTY TYPE
Barn Conversion
- BEDROOMS
4
- BATHROOMS
2
- SIZE
Ask agent
- TENUREDescribes how you own a property. There are different types of tenure - freehold, leasehold, and commonhold.Read more about tenure in our glossary page.
Freehold
Key features
- Brilliant, bright and breezy barn conversion!
- Semi rural location, just far enough out to enough the peace, but easy to get back to Sandbach easily
- Single garage and allocated parking
- Open plan lounge/dining
- Vaulted ceilings
- Galleried landing
- Master bedroom with feature décor and ensuite
- Four further bedrooms
- Well equip family bathroom
- High quality throughout - viewings as highly recommended
Description
Moss End Farm Barns
An exclusive development of six contemporary styled barns in a delightful rural courtyard setting, the Barns were converted by Adam Egar Homes whom have created properties that retain the façade of old farm buildings with the modern day benefits of contemporary living internally, yet retaining all of the character. With attractive facades coupled with the exceptional standard of internal accommodation which is well worthy of an internal inspection to appreciate the wealth and character this lovely property has in abundance. Only by internal inspection will one appreciate the style and flair involved in this individual design.
Noteworthy Features
The impressive first floor vaulted gallery landing over the dining hall and exposed a-framed beams to first floor rooms. Stunning Oak doors throughout, glass balustrade with oak hand rails. The kitchen is fitted with stylish contemporary custom built units with illuminated cabinets, integrated Neff appliances and granite work surfaces. The bathroom and en-suite are fitted with stylish Villeroy and Boch contemporary suites.
Smallwood, Sandbach
Set in the heart of rural Cheshire, the hamlet of Smallwood is surrounded by idyllic open countryside, but by no means isolated and within easy distance of the North West motorway network, in particular the M6 at Junction 17 Sandbach. Nearby rail station at Holmes Chapel provides a regular commuter service to Manchester and Crewe, with Manchester International Airport also close by. Excellent educational facilities are catered for in both the state and private sectors, in particular Smallwood CE Primary School has an enviable local reputation and sought after places. There are many leisure facilities on hand, particularly local golf courses and for the equestrian, Somerford Park Farm at Brereton Heath provides an indoor and outdoor riding school, cross country courses and farm rides.
Front of Property
The property is approached over a communal courtyard with central raised flower bed, to the front of the barn is small lawn area with flower beds, the paved pathway leads to the front entrance.
Entrance Vestibule
Most attractive heavy oak arched panelled front door leads to a vestibule, automatic inset ceiling spot lighting, panelled radiator, smart tiled flooring, and doors to cloakroom and dining hall.
Separate WC
Matching contemporary white Philippe Starck two piece suite comprising: Wall hung wash hand basin with chrome mixer tap and wall hung concealed cistern low level WC. Contrasting part tiled walls with mosaic detail, contrasting Travertine tiled floor, panelled radiator, inset spot down lighting.
Dining Hall
11'8" x 18'1" (3.58m x 5.53m)
A stunning room flowing through to the lounge area with views to the gorgeous double height vaulted beamed ceiling with glazed galleried mezzanine landing over. Turn flight stairs ascend to the first floor with glass panel balustrade and oak hand rail, sealed unit double glazed window to rear aspect oak flooring, panelled radiator, inset ceiling down lighting, panelled radiator and under stairs storage cupboard.
Lounge
16'9" x 13'8" (5.11m x 4.19m)
Dual aspect room with twin sealed unit double glazed French doors to both front and rear aspects allowing ample natural light to flood through. Continuation of stunning oak flooring. Contemporary wall mounted remote control electric fire, panelled radiator, television point.
Kitchen / Breakfast Room
16'6" x 13'1" (5.05m x 3.99m)
Smartly fitted with a contemporary range of base and drawers with granite work surface over housing the inset one and a half Blanco sink unit with mixer tap. Matching wall cabinets with over work surface lighting and two double bank units housing the integrated appliances which include Neff electric double oven and integrated microwave, five ring electric hob with brush chrome extractor over. Concealed dishwasher, integrated Liebherr fridge and freezer. Brush chrome splash back. Stunning contrasting travertine tiled flooring, inset ceiling spot down lighting. Double glazed French doors lead to rear courtyard garden.
Utility Room
5'4" x 4'0" (1.63m x 1.24m)
Matching tower unit and granite work surface with recess and plumbing for washing machine. Wall mounted combination boiler, inset spot down lighting.
Galleried Landing
Most charming feature this stunning double height vaulted beamed ceiling with exposed frame, skylight windows and circular barn window to rear. Glass balustrade with oak hand rail overlooking the dining hall below.
Master Bedroom
13'3" x 10'7" (4.04m x 3.23m)
Vaulted ceiling with exposed A-frame glazed through to landing, sealed unit double glazed window to rear aspect, oak flooring, panelled radiator, television point, telephone point, wall light points, door to en-suite.
Ensuite Shower Room
Fitted with a quality Villeroy and Boch three suite comprising: Wall hung wash hand basin with chrome mixer tap ware set on stylish wooden plinth, low level WC with concealed cistern and corner walk-in shower cubicle with Hans Grohe mains shower. Complimentary part tiled walls, mirrored vanity cabinet with light and shaver point, wall mounted heated chrome towel rail, contrasting ceramic tiled flooring. Vaulted beamed ceiling extractor fan.
Bedroom Two
13'10" x 9'10" (4.22m x 3.02m)
Sealed unit double glazed window to front aspect, vaulted ceiling with exposed A-Frame beam, panelled radiator, door to eaves storage, dark wood flooring. Television and telephone points.
Bedroom Three
13'10" x 7'1" (4.22m x 2.18m)
Sealed unit double glazed window to rear aspect, exposed beamed ceiling, panelled radiator, wood flooring. Television and telephone points.
Bedroom Four
12'6" x 6'11" (3.81m x 2.13m)
Sealed unit double glazed window to front aspect, exposed beamed ceiling, panelled radiator, wood flooring. Television and telephone points.
Family Bathroom
Contemporary matching white Villeroy and Boch three piece suite comprising: large wall hung wash hand basin with chrome mixer tap ware, low level WC with concealed cistern and Villeroy and Boch deep bath with mixer tap and hand held shower attachment. Chrome heated towel radiator, mirrored vanity cabinet with light and shaver point, vaulted beamed ceiling.
Garage
Single garage with fob automatic up and over doors with lighting and power supply. Allocated parking for one car.
Courtyard Garden
Paved patio seating area to French doors from lounge and Kitchen perfect for summer Alfresco, central lawn area. This garden has been deemed by the Council an encroachment on the highway. In resolving this issue the owner has received a Letter of Understanding from the Council stating it would take no enforcement action in the foreseeable future as there are no safety issues and it would not be in the public interest to do so.
Disclaimer
Butters John Bee Estate Agents also offer a professional, ARLA accredited Lettings and Management Service. If you are considering purchasing your property in order to rent, are looking at buy to let or would like a free review of your current portfolio then please call the Lettings Branch Manager on the number shown above.
Butters John Bee Estate Agents is the seller's agent for this property. Your conveyancer is legally responsible for ensuring any purchase agreement fully protects your position. We make detailed enquiries of the seller to ensure the information provided is as accurate as possible. Please inform us if you become aware of any information being inaccurate.
Brochures
Brochure 1- COUNCIL TAXA payment made to your local authority in order to pay for local services like schools, libraries, and refuse collection. The amount you pay depends on the value of the property.Read more about council Tax in our glossary page.
- Band: F
- PARKINGDetails of how and where vehicles can be parked, and any associated costs.Read more about parking in our glossary page.
- Yes
- GARDENA property has access to an outdoor space, which could be private or shared.
- Yes
- ACCESSIBILITYHow a property has been adapted to meet the needs of vulnerable or disabled individuals.Read more about accessibility in our glossary page.
- Ask agent
Moss End, Sandbach
NEAREST STATIONS
Distances are straight line measurements from the centre of the postcode- Holmes Chapel Station3.7 miles
- Sandbach Station4.1 miles
- Congleton Station4.3 miles
About the agent
butters john bee Sandbach is location on the High Street. Whether you would like to buy, sell, rent or let residential or commercial property, we are the local property specialists for you. Give us a call 8am-10pm or visit us in branch Monday to Saturday.
Our office enjoys a prominent high street location overlooking the historic cobbled square with its well known medieval Saxon crosses and a variety of bespoke retailers, coffee shops, res
Industry affiliations



Notes
Staying secure when looking for property
Ensure you're up to date with our latest advice on how to avoid fraud or scams when looking for property online.
Visit our security centre to find out moreDisclaimer - Property reference 0907_BJB090703630. The information displayed about this property comprises a property advertisement. Rightmove.co.uk makes no warranty as to the accuracy or completeness of the advertisement or any linked or associated information, and Rightmove has no control over the content. This property advertisement does not constitute property particulars. The information is provided and maintained by Butters John Bee, Sandbach. Please contact the selling agent or developer directly to obtain any information which may be available under the terms of The Energy Performance of Buildings (Certificates and Inspections) (England and Wales) Regulations 2007 or the Home Report if in relation to a residential property in Scotland.
*This is the average speed from the provider with the fastest broadband package available at this postcode. The average speed displayed is based on the download speeds of at least 50% of customers at peak time (8pm to 10pm). Fibre/cable services at the postcode are subject to availability and may differ between properties within a postcode. Speeds can be affected by a range of technical and environmental factors. The speed at the property may be lower than that listed above. You can check the estimated speed and confirm availability to a property prior to purchasing on the broadband provider's website. Providers may increase charges. The information is provided and maintained by Decision Technologies Limited. **This is indicative only and based on a 2-person household with multiple devices and simultaneous usage. Broadband performance is affected by multiple factors including number of occupants and devices, simultaneous usage, router range etc. For more information speak to your broadband provider.
Map data ©OpenStreetMap contributors.
