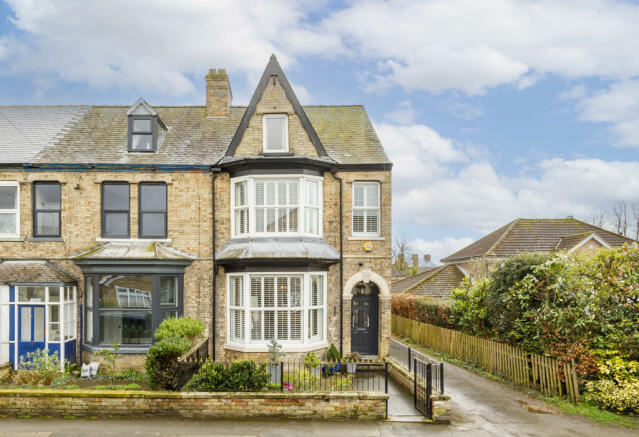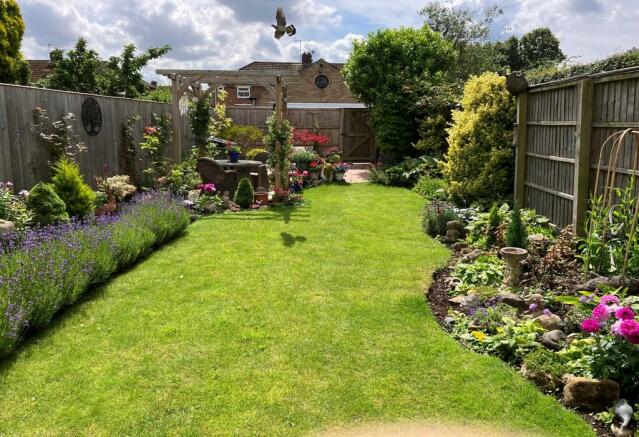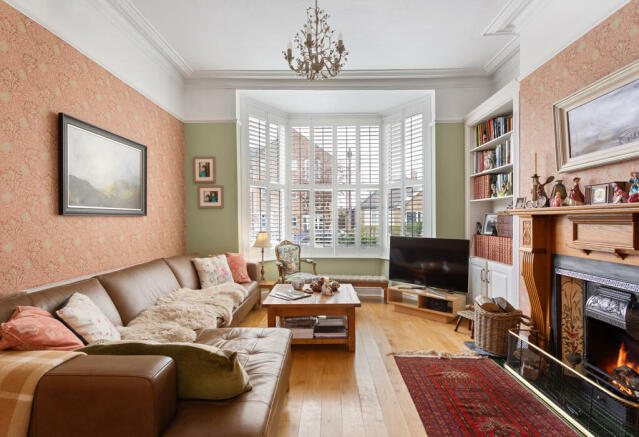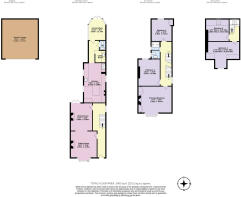
Barmby Road, Pocklington

- PROPERTY TYPE
House
- BEDROOMS
5
- BATHROOMS
1
- SIZE
2,403 sq ft
223 sq m
- TENUREDescribes how you own a property. There are different types of tenure - freehold, leasehold, and commonhold.Read more about tenure in our glossary page.
Freehold
Key features
- Exceptionally refurbished home
- Fine period detail
- Impressive reception space
- Double garage and off-street parking
- South facing garden
- Ideal location for amenities
Description
The property has fantastic accommodation of about 2403sqft in total and is perfectly enhanced for modern family living, being situated within a charming and historic market town on the edge of the Yorkshire Wolds.
Property Description.
This desirable property has outstanding accommodation with high-quality and tasteful fixtures, to create a stunning family home which has had multiple improvements throughout to enhance this property. The house retains its period detail of well-proportioned rooms, elegant, high ceilings, deep cornicing, skirtings, ceiling roses and picture rails. Benefitting from being naturally light throughout; the accommodation offers tremendous space for entertaining and family living and takes full advantage of the impressive rooms and layout. It is in an ideal position, within walking distance of the town centre with its superb selection of independent retailers and only a short walk to Pocklington School, a highly regarded independent school. The house benefits from beautiful reception space and five generous bedrooms.
The good-sized and wide entrance hall has beautifully deep skirtings, cornicing, ceiling roses, under stairs cupboard and two ornate carvings within the cornicing of Queen Victoria. There is a new Solidor composite front door with pewter fittings and Oak glass top light with sensor light above. The tumbled marble floor, with every tile being unique, creates a stunning entrance into this exceptional home. A window within the hall allows light to flow in; this was historically the doorway leading to the doctor’s surgery. The sitting room is an impressive reception room, which creates a high impact, inviting and warm space. With a refurbished original floor, an open fireplace with a West Sussex English oak, hand carved surround and original Victorian insert, a lovely bay window, a range of useful integrated bookshelves with storage cupboards below and the custom-made shutters will remain.
There is an adjacent dining room, which is equally impressive, with French doors leading directly into the garden. This provides a wonderful space for family and friends and is ideally positioned for socialising and entertainment. The original floor continues into this room and there is an attractive, working original Victorian fireplace with cast iron surround and tiled insert.
The stunning breakfasting kitchen has had great thought and detail put into the design to make an attractive room, with underfloor heating, a perfect space for family life. The ceiling has been replaced, re-boarded and plastered, the walls insulated, new lats and plasterboard, downlights, sockets, and switches installed. The Stamford kitchen by Ascot Bespoke Kitchens in Derby, has oak units, painted in two calming shades of Farrow & Ball paint, Slipper Satin, and Light Blue. The kitchen has a pretty dual aspect and the tumbled marble floor flows in from the hall, providing a balanced feel and continuity. There is a central island incorporating a breakfast bar, Sensa granite work surfaces in Indian Black by Cosentino, specifically treated to be hard wearing. The tiles behind the sink are Verona Anatolian tumbled travertine brick mosaic tiles. There is an excellent range of hand-made and hand painted wall and base units, a tall pull-out larder style cupboard, space for fridge freezer, an Aga with four electric ovens and six ring natural gas hob. Above the Aga is an Aga extractor hood chimney with lights. An opening with an arched brick top, where the original range would have been, currently houses a freestanding electric stove. There is an integrated feature display unit with storage space and drawers, deep drawers within the units and an integrated Rangemaster dishwasher.
Leading beyond the kitchen into the rear lobby, the tumbled marble floor with underfloor heating continues, here is space for hanging coats. Off the lobby is a WC with modern white fittings and a vanity wash hand basin with Moroccan vintage ceramic mosaic tiles. A utility room houses a new Ideal combi gas boiler, sink with cupboard below and there is plumbing for a washing machine and tumble dryer.
At the end of the house is the conservatory, also with the tumbled marble floor and under floor heating, double doors leading into the garden and glorious views onto the landscaped south facing garden with parking and the double garage beyond.
The ground-floor accommodation provides the ideal balance for entertaining and accommodating family life.
A beautiful original staircase with handrail and banister lead to the first-floor half landing, this is spacious enough to place furniture. Off here is a double bedroom with integrated wardrobes incorporating hanging, drawer, and shelf space. There is a shower room with a walk-in shower the full width of the room, two attractive and original stained-glass windows which have had their frames re-lined, modern white fittings with a statement wash hand basin, WC, a Victorian style wall hung radiator and heated towel rail. The walk-in shower with rainfall showerhead (Grohe Vitalio shower 260 thermostatic), is fully tiled in Italian white tumbled marble tiles, the rest of the room is half tiled with a marble dado.
The stairs lead up to the first floor, where there is the principal bedroom, historically this would have been the drawing room with views of York. There are fitted wardrobes from floor to ceiling either side of an impressive original hand painted open fireplace with tiled inserts. The high ceilings, bay window, deep coving, and skirtings create a relaxing ambience. There is a further spacious double bedroom on the first floor.
There is eaves storage space, which is easily accessible from the half landing leading to the second floor. Two further double bedrooms are located on the second floor, one has integrated wardrobes and a chest of drawers and elevated views over the rooftops of Pocklington and towards the rolling Wolds countryside. This room had the ceiling taken down, reboarded and skimmed.
The second-floor bedrooms also benefit from high ceilings. On the landing there is access to a boarded loft with light and a pull-down ladder.
The house has double glazing throughout. The hall window, kitchen windows and principal bedroom, all have custom made shutters which will all remain.
Services.
Mains services are installed. Gas fired central heating.
Outside.
There is a lovely area of small, enclosed garden to the front bounded by a wall and wrought iron railings. The property owns the access road running along the side of the house with sensor lights which leads to the off-street parking for two vehicles and double garage positioned at the end of the garden. The garage has a boarded roof space for storage, indoor water tap, power & lights together with outdoor sensor lights. The rear garden is laid to lawn which had been levelled and re-seeded in 2023, balanced with beautifully mature borders with shrubs, flower beds, a pressure treated pergola with gravel area below, hard standing side return patio and a new flag patio by the conservatory. There are sockets, tap, and sensor lighting. A new fence at the rear leads to the off-street parking and garage, the garage has an electric up and over door.
Location.
Pocklington is a historic and traditional market town with a wonderful variety of high-quality independent retailers including coffee shops, restaurants, butchers, bakers, gift shops and home /interior design shops. The town has strong state and independent schooling with a choice of nurseries, primary and secondary education. There are national supermarkets and quick access onto the A1079 to head east and west. A rich variety of sporting, recreational, educational, and cultural activities are available within close
walking distance. Francis Scaife Sports Centre has a swimming pool, gym, squash courts, a variety of fitness classes, sports clubs, and sports hall. Burnby Hall Gardens located within Pocklington is “a jewel in Yorkshire’s crown” and home to a national collection of water lilies, the gardens host an annual tulip festival, Sunday brass band concerts and has a well-regarded tearoom. The Pocklington Arts Centre is a popular and well-known asset in the town and is home to cinema, music, comedy, and theatre productions.
The Wolds and Vale of York is an unspoilt part of Yorkshire, offering phenomenal walking and cycling opportunities with the high rolling Wolds being classic David Hockney countryside renowned for its big views and its vast, rolling arable countryside. The coast can be reached with beautiful beaches at Fraisthorpe, Filey and Skipsea. Numerous golf courses are within easy reach.
Beverley, about seventeen miles south-east, is an historic and attractive market town with Beverley Minster, a racecourse and a variety of high quality, independent and national retailers.
The historic city of York, Hull (awarded City of Culture in 2017) and Leeds are all within reach and commuting distance. York offers an excellent range of independent and national retailers, sporting, cultural and recreational facilities expected from such a well-regarded city, together with its famous racecourse. The mainline railway station in York provides services to all parts of the UK and a fast train to London Kings Cross in under 2 hours.
Council tax band: D
Brochures
Brochure - version 1- COUNCIL TAXA payment made to your local authority in order to pay for local services like schools, libraries, and refuse collection. The amount you pay depends on the value of the property.Read more about council Tax in our glossary page.
- Band: D
- PARKINGDetails of how and where vehicles can be parked, and any associated costs.Read more about parking in our glossary page.
- Garage,Driveway,Off street
- GARDENA property has access to an outdoor space, which could be private or shared.
- Rear garden,Private garden,Enclosed garden,Front garden
- ACCESSIBILITYHow a property has been adapted to meet the needs of vulnerable or disabled individuals.Read more about accessibility in our glossary page.
- Ask agent
Barmby Road, Pocklington
NEAREST STATIONS
Distances are straight line measurements from the centre of the postcode- Howden Station12.0 miles
About the agent
North Residential is the leading estate agent in the North of England with their office located in the popular town of Pocklington, covering the surrounding areas of the East Riding and York. North Residential does things differently - we are more than an estate agent. Selling is our specialty.
North Residential are the premier estate agency in Yorkshire, servicing the needs of buyers and sellers across East Yorkshire for town, village and country property. Office Head Scott Holley, wh
Notes
Staying secure when looking for property
Ensure you're up to date with our latest advice on how to avoid fraud or scams when looking for property online.
Visit our security centre to find out moreDisclaimer - Property reference ZNorthResPock0003498152. The information displayed about this property comprises a property advertisement. Rightmove.co.uk makes no warranty as to the accuracy or completeness of the advertisement or any linked or associated information, and Rightmove has no control over the content. This property advertisement does not constitute property particulars. The information is provided and maintained by North Residential, Pocklington. Please contact the selling agent or developer directly to obtain any information which may be available under the terms of The Energy Performance of Buildings (Certificates and Inspections) (England and Wales) Regulations 2007 or the Home Report if in relation to a residential property in Scotland.
*This is the average speed from the provider with the fastest broadband package available at this postcode. The average speed displayed is based on the download speeds of at least 50% of customers at peak time (8pm to 10pm). Fibre/cable services at the postcode are subject to availability and may differ between properties within a postcode. Speeds can be affected by a range of technical and environmental factors. The speed at the property may be lower than that listed above. You can check the estimated speed and confirm availability to a property prior to purchasing on the broadband provider's website. Providers may increase charges. The information is provided and maintained by Decision Technologies Limited. **This is indicative only and based on a 2-person household with multiple devices and simultaneous usage. Broadband performance is affected by multiple factors including number of occupants and devices, simultaneous usage, router range etc. For more information speak to your broadband provider.
Map data ©OpenStreetMap contributors.





