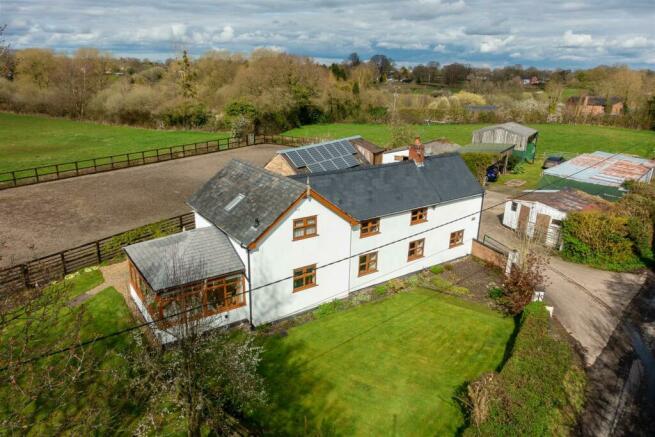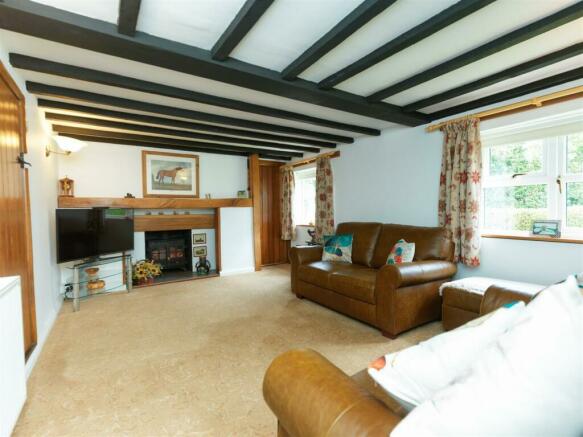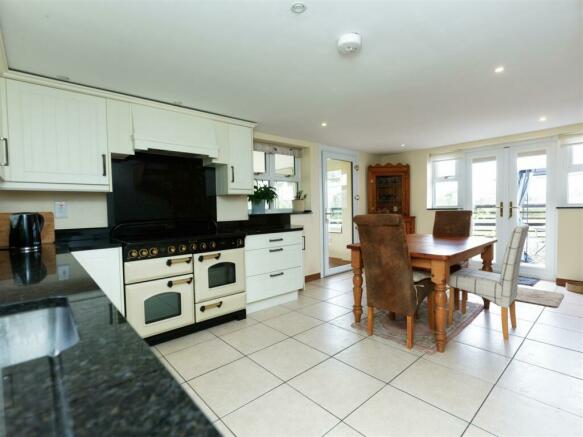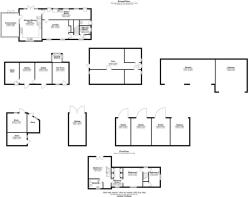
Criftins, Nr Ellesmere.

- PROPERTY TYPE
Country House
- BEDROOMS
3
- BATHROOMS
2
- SIZE
Ask agent
- TENUREDescribes how you own a property. There are different types of tenure - freehold, leasehold, and commonhold.Read more about tenure in our glossary page.
Freehold
Key features
- Charming Detached Country Cottage
- Well Presented with Traditional Features
- Variety of Outbuidlings
- Menage
- Land Ext to Approx 7.62 ac
- Delightful Rural Location
Description
Description - Halls are delighted with instructions to offer Juniper Cottage in Criftins for sale by private treaty.
Juniper Cottage is a characterful and well appointed detached country cottage benefitting from equestrian facilities, a variety of versatile outbuildings, and land extending, in all, to approx 7.62 acres, or thereabouts, peacefully situated within the rural hamlet of Criftins near Ellesmere.
Internally, the property offers a deceptive amount of characterful and versatile accommodation boasting an array of traditional features which, at present, comprises, on the ground floor, a Kitchen/Breakfast Room, Utility/Office, Living Room, Shower Room, and Garden Room, together with three first floor Bedrooms (two of which enjoy access to a generous Dressing Room, with the master boasting an En-Suite Bathroom).
Externally, the property is situated within land which extends, in all, to approx 7.62 acres, or thereabouts, whilst also enjoying equestrian facilities to include a menage and a selection of stabling, alongside a number of further outbuildings, all of which offer excellent potential for a variety of onward usages and which may represent an opportunity for conversion or development (LA consent permitting).
Juniper Cottage also enjoys 1.98KW PV panels, these situated on the roof of the Stable Block.
The sale of Juniper Cottage does, therefore, offer the very rare opportunity for purchasers to acquire a charming country cottage with the benefit of land, equestrian facilities, and outbuildings, idyllically situated within a peaceful rural hamlet near to Ellesmere.
What3words - ///wades.machinery.guesswork
The Accommodation Comprises: - The property is entered via UPVC glazed patio doors into a:
Kitchen/Breakfast Room - 5.80 x 4.10 (19'0" x 13'5") - Tiled flooring with underfloor heating, UPVC double glazed windows on to front, side, and rear elevations, with a fitted kitchen to include: a selection of base and wall units with granite work surfaces above and an inset stainless steel sink with draining area to one side, with appliances to include: a freestanding range master classic 110 cooker with five induction rings above and double oven grill and storage drawer below, freestanding Zanussi slimline dishwasher (available by separate negotiation) and planned space for further appliances, with a solid oak staircase rising to the first floor. A fully glazed UPVC door leads in to the:
Garden Room - 4.20 x 3.20 (13'9" x 10'5") - A particularly lovely room offering far reaching views onto three aspects, with wood effect laminate flooring with underfloor heating and glazing onto front, rear, and side elevations.
Utility/Office - 9.00 x 1.90 (29'6" x 6'2") - A particularly versatile room which, at present, is utilised as a utility/boot room but which offers potential for a variety of onward usages i.e. home office/gym/library etc. Featuring three UPVC double glazed windows on to rear elevation, two UPVC doors allowing rear access, and flooring of part tiled/part wood-effect laminate. A selection of base units with roll topped work surface over and planned space for appliances beneath, inset ceramic sink with draining area to one side and (H&C) mixer tap above and partly tiled splashbacks, along with freestanding wardrobe/storage space and a door leading in to the:
Living Room - 4.90 x 3.50 (16'0" x 11'5") - Fitted carpet as laid, two UPVC double glazed windows on to front elevation, exposed ceiling timbers, cast iron log burner sat within recessed Inglenook with heavy oak beam over with a door leading in to:
Hallway - Carpeted stairs rising to the first floor, UPVC double glazed window on to front elevation and a door in to the boiler cupboard housing the Firebird oil fired boiler).
A further door leads in to the:
Shower Room - Vinyl flooring, UPVC double glazed window on to side elevation, fully tiled walls and a bathroom suite to include: walk-in 1.5 man shower cubicle with mains fed shower, low flush WC, and wall mounted corner hand basin with (H&C) mixer tap above.
First Floor Landing - Double glazed window on to rear elevation.
Bedroom One - 5.80 x 4.10 (19'0" x 13'5") - Fitted carpets as laid, Velux skylight, inspection hatch to loft space, double opening fully glazed patio doors leading out on to a Juliette balcony which offers excellent views of the equestrian facilities and land beyond.
Dressing Area - 3.60 x 2.10 (11'9" x 6'10") - Fitted carpets as laid, UPVC double glazed window on to front elevation and a number of fitted wardrobes containing selection of shelving and clothes rails.
En Suite Bathroom - Wood-effect vinyl flooring, UPVC double glazed window on to front elevation, fully tiled walls, panelled bath with (H&C) mixer tap above with shower attachment, low flush and pedestal hand basin with (H&C) above. Solid oak stairs lead down to the Kitchen/Breakfast Room.
Bedroom Two - 3.60 x 3.50 (11'9" x 11'5") - Fitted carpet as laid, UPVC double glazed window on to front elevation.
Bedroom Three - 3.50 x 2.00 (11'5" x 6'6") - UPVC double glazed window on to side elevation, fitted carpet as laid and door opening into storage cupboard situated above the stairs.
Outside - The property is approached through mid-height metal gates onto a concrete driveway which leads on to a generous concrete parking area from which access is given to the dwelling, the various outbuildings, the equestrian facilities, and the land beyond.
Gardens - Situated to the fore and the side of the property and having been particularly well maintained by the current vendor, to comprise a number of lawned areas flanked by established floral and herbaceous beds, along with a gravelled patio area which provides an ideal space for outdoor dining and entertaining.
Outbuildings - Juniper Cottage is accompanied by a variety of versatile outbuildings. These comprising:
Building One - Store - approx 3.8 x 5.8 (approx 12'5" x 19'0") - Of metal and timber construction, with concrete floors and divided into three section, with three external access doors; currently utilised as a store but ideal for a variety of onward usages.
Building Two - Garage/Workshop - 6.00 x 3.10 (19'8" x 10'2") - Double opening timber doors, concrete floor, work bench and power and light laid on.
Building Three - Stables - approx 5.00 x 9.8 (approx 16'4" x 32'1") - Comprising three loose boxes of metal and timber construction with concrete floors and power and lighting laid on. To one of the row of Stabling is an open-front Haybarn (approx. 5m x 3.5m)
Building Four - Carport/Haybarn - approx 15.03 x 5.95 (max) (approx 49'3" x 19'6" (m - Of predominately timber construction and with power, light, and water laid on.
Building Five - Barn - Of brick/block and timber construction with external accesses to either side and internally divided in to four pens, again offering an ideal space for the housing or kennelling of a variety of livestock/animals.
Building Six - Stable Block - approx 13 x 4 (approx 42'7" x 13'1" ) - A particularly versatile building which, whilst excellent for its current usage as equine stabling, could also offer possibilities for conversion in to dependant living etc (LA consent permitting).
Of brick and timber construction, featuring two loose boxes with Tack Room (with Viewing Station) to one end, power and light laid on, PV panels on the roof with Wash Room/Office/Utility to one end which features a selection of base units, sink and with tiled flooring.
Arena - approx 20 x 46 (approx 65'7" x 150'11") - Accessed immediately of the concrete courtyard. and with sand and rubber topping.
Land - Juniper Cottage is complimented by land extending, in all, to approximately 7.62 acres or thereabouts, situated predominantly to the rear of the property and accessed via the main property entrance or via two further accesses situated slightly further along the country lane. The land offers potential for the grazing of a variety of livestock but will be of particular note to those with equestrian interests, and may offer scope for further equestrian or agricultural development (LA consent permitting).
Services - We understand that the property has the benefits of mains water and electricity. Drainage is to a private system.
Tenure - The property is said to be of freehold tenure and vacant possession will be given on completion of the purchase.
Local Authority & Council Tax - Shropshire Council, Shirehall, Abbey Foregate, Shrewsbury, Shropshire, SY2 6ND. The property is in Band ' D ' on the Shropshire Council Register.
Viewings - By appointment through Halls, The Square, Ellesmere, Shropshire. Tel: .
Brochures
Criftins, Nr Ellesmere.- COUNCIL TAXA payment made to your local authority in order to pay for local services like schools, libraries, and refuse collection. The amount you pay depends on the value of the property.Read more about council Tax in our glossary page.
- Ask agent
- PARKINGDetails of how and where vehicles can be parked, and any associated costs.Read more about parking in our glossary page.
- Yes
- GARDENA property has access to an outdoor space, which could be private or shared.
- Yes
- ACCESSIBILITYHow a property has been adapted to meet the needs of vulnerable or disabled individuals.Read more about accessibility in our glossary page.
- Ask agent
Energy performance certificate - ask agent
Criftins, Nr Ellesmere.
NEAREST STATIONS
Distances are straight line measurements from the centre of the postcode- Gobowen Station4.0 miles
- Ruabon Station6.4 miles




Halls are one of the oldest and most respected independent firms of Estate Agents, Chartered Surveyors, Auctioneers and Valuers with offices covering Shropshire, Worcestershire, Mid-Wales, the West Midlands and neighbouring counties, and are ISO 9000 fully accredited.
Notes
Staying secure when looking for property
Ensure you're up to date with our latest advice on how to avoid fraud or scams when looking for property online.
Visit our security centre to find out moreDisclaimer - Property reference 33016583. The information displayed about this property comprises a property advertisement. Rightmove.co.uk makes no warranty as to the accuracy or completeness of the advertisement or any linked or associated information, and Rightmove has no control over the content. This property advertisement does not constitute property particulars. The information is provided and maintained by Halls Estate Agents, Ellesmere. Please contact the selling agent or developer directly to obtain any information which may be available under the terms of The Energy Performance of Buildings (Certificates and Inspections) (England and Wales) Regulations 2007 or the Home Report if in relation to a residential property in Scotland.
*This is the average speed from the provider with the fastest broadband package available at this postcode. The average speed displayed is based on the download speeds of at least 50% of customers at peak time (8pm to 10pm). Fibre/cable services at the postcode are subject to availability and may differ between properties within a postcode. Speeds can be affected by a range of technical and environmental factors. The speed at the property may be lower than that listed above. You can check the estimated speed and confirm availability to a property prior to purchasing on the broadband provider's website. Providers may increase charges. The information is provided and maintained by Decision Technologies Limited. **This is indicative only and based on a 2-person household with multiple devices and simultaneous usage. Broadband performance is affected by multiple factors including number of occupants and devices, simultaneous usage, router range etc. For more information speak to your broadband provider.
Map data ©OpenStreetMap contributors.





