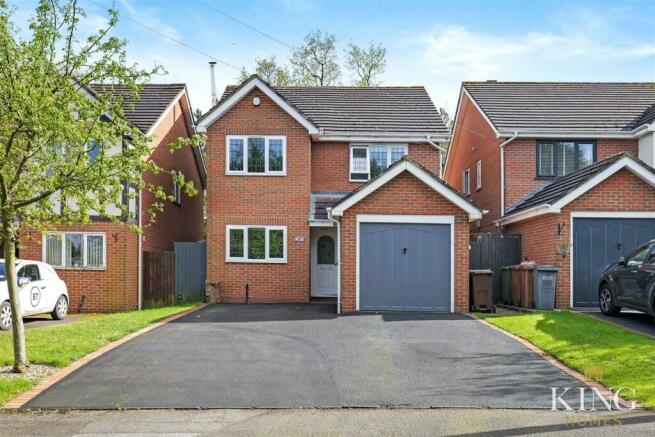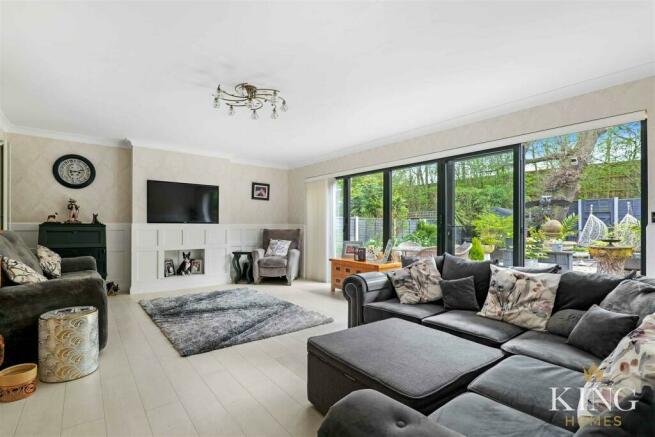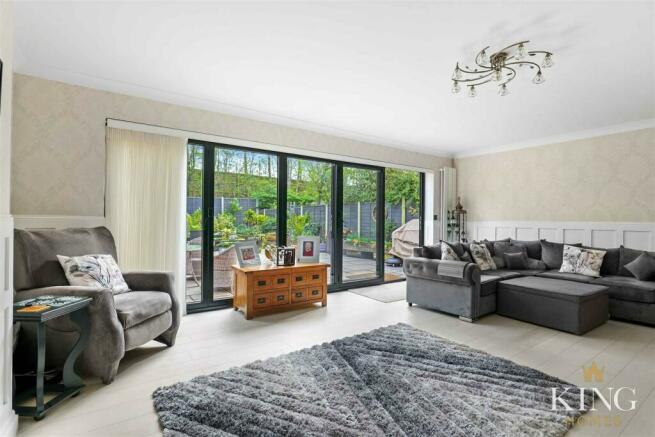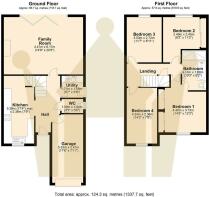
Leafield Road, Solihull

- PROPERTY TYPE
Detached
- BEDROOMS
4
- BATHROOMS
1
- SIZE
Ask agent
- TENUREDescribes how you own a property. There are different types of tenure - freehold, leasehold, and commonhold.Read more about tenure in our glossary page.
Freehold
Description
Presenting this exquisite four-bedroom detached residence nestled within a highly coveted cul-de-sac in the heart of Elmdon, Solihull. This attractive property positioned prominently on a sizable plot, conveniently situated just a stone's throw away from Solihull Town Centre, offering easy access to transportation, amenities, top-tier schools, as well as a variety of restaurants and shops.
APPROACH
This attractive property benefits from having a large road frontage and set back from the road behind a well maintained tarmac drive offering off road parking for multiple vehicles. Adjacent to the driveway, a lush grassed area adds a refreshing green touch to the surroundings.
ENTRANCE HALL
As is fitting for a home of this quality an impressive hallway welcomes you to the extensive ground floor living space. Staircase to the first floor, doors to various rooms and a convenient under stairs storage cupboard.
FAMILY ROOM
The WOW FACTOR Large Family Room Extending across the entirety of the back of the house, over 20ft in width. Adorned with painted wooden flooring and stylish wall panelling, this space emanates a contemporary, light-filled atmosphere. A notable highlight is the BI-FOLD DOORS, they seamlessly merge the indoor and outdoor living.
KITCHEN
Leading off the hallway, this modern kitchen presents sleek wall and base units providing ample storage and worktop space, complete with a one and a half bowl sink featuring a drainer and mixer tap. Integrated appliances, such as a double eye-level oven, hob, contemporary extractor hood, fridge, freezer, and dishwasher, streamline functionality. Quality tiled flooring and stylish splashback tiling enhance the aesthetic appeal. Additionally, a front-facing window floods the room with natural light, offering a pleasant ambiance.
UTILITY
Equipped with wall and base units, a sink with taps and space for extra appliances, and features a convenient side external door.
DOWNSTAIRS W.C
Convenient downstairs cloakroom boasting a WC, washbasin, and a side window with obscure glazing..
UPSTAIRS
The first floor features four generously proportioned double bedrooms, two of which boast fitted wardrobes with mirror-fronted sliding doors. The family bathroom adopts a Jack and Jill layout, accessible from both the principal bedroom and the main hallway. This modernly appointed bathroom is fully tiled and beautifully finished, showcasing contemporary details including a towel rail, bathtub, walk-in shower with a sleek glass screen, vanity with wash basin, WC, and an obscured side aspect window for privacy.
GARAGE
The spacious garage, perfect for fulfilling all your storage requirements, offers dual access points from both the internal hall and the external garage doors. It comes fully equipped with lighting and an electric supply for added convenience.
REAR GARDEN
The beautifully landscaped rear garden, designed for low maintenance, features a charming paved patio, a gravel section perfect for potted plants, and raised flower beds adorned with a variety of blooms. Convenient storage is provided by the garden shed. Gated side access leads to the front of the property, while a gate at the end of the garden opens onto a footpath accessing the local park, making it ideal for families and dog walkers alike.
LOCATION
Located in the heart of England, Solihull stands out as one of the most desirable residential areas in the nation, renowned for its abundance of local amenities. These include top-tier schools, colleges, scenic parks, diverse dining options, vibrant bars, and an impressive array of shopping centres, notably the Touchwood shopping centre and the recently developed Resorts World. Solihull benefits from excellent road networks, seamlessly connecting to major motorways such as the M42, M6, M40, M1, and M5, providing convenient access to key destinations like the NEC Arena, Birmingham International Airport, and Railway Station.
Viewing essential to appreciate this very well presented modern Freehold Detached residence offering extensive Four Bedroomed Family accommodation.
Hall -
Family Room - 4.47m x 6.17m (14'7" x 20'2") -
Kitchen - 5.28m x 2.36m (17'3" x 7'8") -
Utility - 1.71m x 1.68m (5'7" x 5'6") -
Downstairs W.C - 1.09m x1.68m (3'6" x5'6") -
Landing -
Bedroom 1 - 4.40m x 3.73m (14'5" x 12'2") -
Bedroom 2 - 2.49m x 3.40m (8'2" x 11'1") -
Bedroom 3 - 3.53m x 2.72m (11'6" x 8'11") -
Bedroom 4 - 4.34m x 2.36m (14'2" x 7'8") -
Garage - 5.33m x 2.41m (17'5" x 7'10") -
Brochures
Leafield Road, Solihull- COUNCIL TAXA payment made to your local authority in order to pay for local services like schools, libraries, and refuse collection. The amount you pay depends on the value of the property.Read more about council Tax in our glossary page.
- Ask agent
- PARKINGDetails of how and where vehicles can be parked, and any associated costs.Read more about parking in our glossary page.
- Yes
- GARDENA property has access to an outdoor space, which could be private or shared.
- Yes
- ACCESSIBILITYHow a property has been adapted to meet the needs of vulnerable or disabled individuals.Read more about accessibility in our glossary page.
- Ask agent
Leafield Road, Solihull
NEAREST STATIONS
Distances are straight line measurements from the centre of the postcode- Olton Station1.1 miles
- Solihull Station1.7 miles
- Acocks Green Station1.8 miles
About the agent
Buying, selling or letting your property can be a frightening and stressful experience, so that's why you need an estate agent whom is different to all the rest - welcome to King Homes.
King Homes offers a relaxed, yet professional approach to buying, selling or letting your property. A visit to our stylish office in Studley, Warwickshire illustrates this perfectly - you'll be invited to take a seat, flanked by fresh flowers, to chat about your requirements.
King Homes prides itse
Industry affiliations

Notes
Staying secure when looking for property
Ensure you're up to date with our latest advice on how to avoid fraud or scams when looking for property online.
Visit our security centre to find out moreDisclaimer - Property reference 33016423. The information displayed about this property comprises a property advertisement. Rightmove.co.uk makes no warranty as to the accuracy or completeness of the advertisement or any linked or associated information, and Rightmove has no control over the content. This property advertisement does not constitute property particulars. The information is provided and maintained by King Homes, Studley. Please contact the selling agent or developer directly to obtain any information which may be available under the terms of The Energy Performance of Buildings (Certificates and Inspections) (England and Wales) Regulations 2007 or the Home Report if in relation to a residential property in Scotland.
*This is the average speed from the provider with the fastest broadband package available at this postcode. The average speed displayed is based on the download speeds of at least 50% of customers at peak time (8pm to 10pm). Fibre/cable services at the postcode are subject to availability and may differ between properties within a postcode. Speeds can be affected by a range of technical and environmental factors. The speed at the property may be lower than that listed above. You can check the estimated speed and confirm availability to a property prior to purchasing on the broadband provider's website. Providers may increase charges. The information is provided and maintained by Decision Technologies Limited. **This is indicative only and based on a 2-person household with multiple devices and simultaneous usage. Broadband performance is affected by multiple factors including number of occupants and devices, simultaneous usage, router range etc. For more information speak to your broadband provider.
Map data ©OpenStreetMap contributors.





