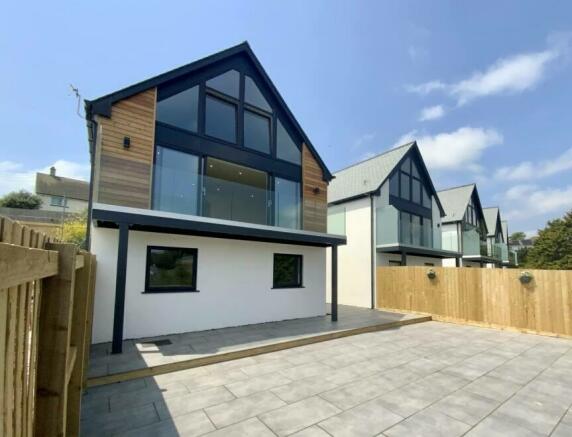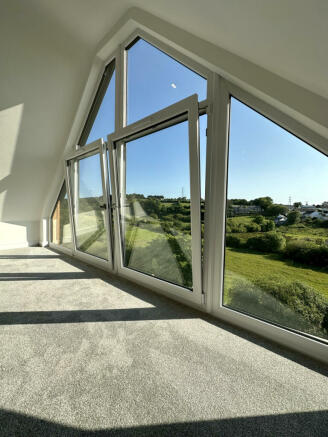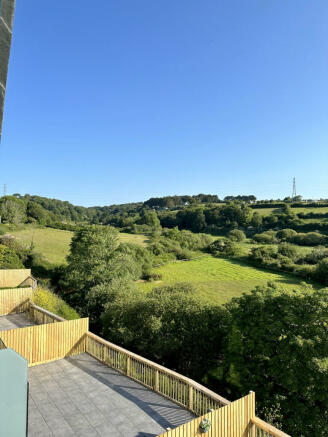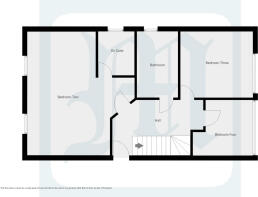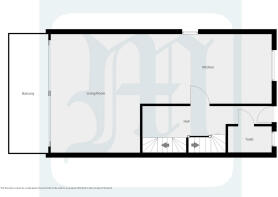
Ludgvan, Crowlas, TR20 8FL

- PROPERTY TYPE
Detached
- BEDROOMS
4
- BATHROOMS
2
- SIZE
Ask agent
- TENUREDescribes how you own a property. There are different types of tenure - freehold, leasehold, and commonhold.Read more about tenure in our glossary page.
Freehold
Key features
- ALL SERIOUS OFFERS CONSIDERED * FOUR BEDROOMS * GAS CENTRAL HEATING
- DOUBLE GLAZING * 10 YEAR ARCHITECTS CERTIFICATE
- 2 YEARS BUILDING WARRANTY * WELL EQUIPPED KITCHEN
- FAMILY ROOM * ENSUITE SHOWER ROOM TO BEDROOM TWO * FAMILY BATHROOM
- SPACIOUS LIVING ROOM WITH BALCONY TAKING FULL ADVANTAGE OF THE VIEWS ACROSS THE VALLEY
- FULL LENGTH MASTER BEDROOM WHICH COULD EASILY BE SPLIT IN TWO
- PARKING FOR TWO/THREE CARS * GARDEN LAID TO PATIO
- OPEN OUTLOOK * SOUGHT AFTER RIVERSIDE LOCATION *
- HIGH SPECIFICATION * EXCELLENT OPPORTUNITY * VIEWING RECOMMENDED
- EPC = B * COUNCIL TAX BAND = D (EXPECTED)
Description
The property would make an ideal family home which has versatile accommodation over three floors, the top floor being 36' 9" x 16' 6" with UPVC double glazed windows overlooking the valley, this room could easily be divided into two creating another bedroom if so required. 5 River Valley View is a good example of a new home located in a sought after location, positioned in such a way to take full advantage of the views across the valley. A particularly attractive feature is the balcony off of the living room and there is an enclosed garden and parking for two/three cars. Due to the popularity of new properties at the present time, we would highly recommend an early appointment.
Property additional info
ENTRANCE HALL
Under stairs area, radiator.
CLOAKROOM
White suite comprising pedestal wash hand basin, low level w.c., UPVC double glazed window, wall mounted boiler, radiator.
LIVING ROOM 19' 7" x 14' 9" (5.97m x 4.5m)
Lovely open views across the valley and beyond, sunken spotlights, tv point. Floor to ceiling UPVC double glazed sliding patio doors opening to:
BALCONY
Taking full advantage of the river views across the valley.
THE LIVING ROOM IS OPEN PLAN TO
KITCHEN / FAMILY ROOM 21' 4" x 11' 6" (6.5m x 3.51m)
Stainless steel inset one and a half bowl sink unit with cupboards below, extensive range of fitted wall and base units, Slab Tech work surfaces with built in drainer, power points, built in double oven, four ringed hob with extractor hood over, integrated double height fridge and freezer, dishwasher, washing machine and tumble dryer, breakfast bar area, sunken spotlights, vinyl click flooring, UPVC double glazed window.
STAIRS FROM ENTRANCE HALL TO
FIRST FLOOR
BEDROOM ONE 36' 9" x 16' 6" with restricted headheight in places (11.2m x 5.03m)
UPVC double glazed window with open views across the valley and beyond, tv point, sunken spotlights, radiator.
N.B
This room could easily divide into two further rooms measuring approximately 16' 6" x 15' 3" and 16' 6" x 15' 9" as there is a Velux window to the far end of the room giving natural light.
FROM ENTRANCE HALL, STAIRS DOWN TO
INNER HALLWAY
Under stairs area, UPVC double glazed door to garden.
BEDROOM TWO 19' 7" x 14' 3" maximum, plus door recess (5.97m x 4.34m)
UPVC double glazed windows with open views across the valley and beyond, tv point, two radiators.
ENSUITE SHOWER ROOM
White suite comprising walk in shower cubicle with glazed screen, wash hand basin, low level w.c., towel rail.
BEDROOM THREE 11' 7" x 9' 4" (3.53m x 2.84m)
UPVC double glazed window, tv point, radiator.
BEDROOM FOUR 11' 2" x 9' 10" narrowing to 7' 10" ((3.4m x 3m - 2.39m)
UPVC double glazed window, tv point, radiator.
BATHROOM
White suite comprising panelled bath with shower over and glazed screen, wash hand basin, low level w.c., UPVC double glazed window, towel rail.
OUTSIDE
To the rear of the property there is a garden which is laid to patio with open outlook over the river and surrounding valley, there is a side area with steps leading back to the front of the property with parking for two/three cars.
SERVICES
Mains water, electricity, gas and drainage. Ultrafast fibre optic broadband connection.
DIRECTIONAL NOTE
From Penzance take the A30 towards Hayle, when you approach Crowlas take the first turning left. Continue along this road passing the school then take the next turning right into Blowing House Hill. After 200 yards there is a sharp left hand bend, turn right on this bend into an unmade lane. Follow the road around to the right and continue down which will take you into the development.
AGENTS NOTE
The properties will be sold with a 10 years architects certificate and 2 years building warranty.
N.B
There is a footpath through the private lane down to the properties.
Brochures
Brochure 1- COUNCIL TAXA payment made to your local authority in order to pay for local services like schools, libraries, and refuse collection. The amount you pay depends on the value of the property.Read more about council Tax in our glossary page.
- Band: D
- PARKINGDetails of how and where vehicles can be parked, and any associated costs.Read more about parking in our glossary page.
- Yes
- GARDENA property has access to an outdoor space, which could be private or shared.
- Yes
- ACCESSIBILITYHow a property has been adapted to meet the needs of vulnerable or disabled individuals.Read more about accessibility in our glossary page.
- Ask agent
Ludgvan, Crowlas, TR20 8FL
NEAREST STATIONS
Distances are straight line measurements from the centre of the postcode- St. Erth Station2.3 miles
- Lelant Saltings Station2.7 miles
- Penzance Station2.9 miles
About the agent
It's Your Choice!!!
Why you should choose South-West Cornwall's leading local independent agent to sell your property?
Marshall's Estate Agents
have been in the local area for over 25 years offering a wealth of experience in all aspects of the property market.
- Free Valuations.
- Wealth of local knowledge.
- Private marketing service available.
- local offices and over 1,300 nationwide th
Industry affiliations



Notes
Staying secure when looking for property
Ensure you're up to date with our latest advice on how to avoid fraud or scams when looking for property online.
Visit our security centre to find out moreDisclaimer - Property reference F65. The information displayed about this property comprises a property advertisement. Rightmove.co.uk makes no warranty as to the accuracy or completeness of the advertisement or any linked or associated information, and Rightmove has no control over the content. This property advertisement does not constitute property particulars. The information is provided and maintained by Marshalls Estate Agents, Penzance. Please contact the selling agent or developer directly to obtain any information which may be available under the terms of The Energy Performance of Buildings (Certificates and Inspections) (England and Wales) Regulations 2007 or the Home Report if in relation to a residential property in Scotland.
*This is the average speed from the provider with the fastest broadband package available at this postcode. The average speed displayed is based on the download speeds of at least 50% of customers at peak time (8pm to 10pm). Fibre/cable services at the postcode are subject to availability and may differ between properties within a postcode. Speeds can be affected by a range of technical and environmental factors. The speed at the property may be lower than that listed above. You can check the estimated speed and confirm availability to a property prior to purchasing on the broadband provider's website. Providers may increase charges. The information is provided and maintained by Decision Technologies Limited. **This is indicative only and based on a 2-person household with multiple devices and simultaneous usage. Broadband performance is affected by multiple factors including number of occupants and devices, simultaneous usage, router range etc. For more information speak to your broadband provider.
Map data ©OpenStreetMap contributors.
