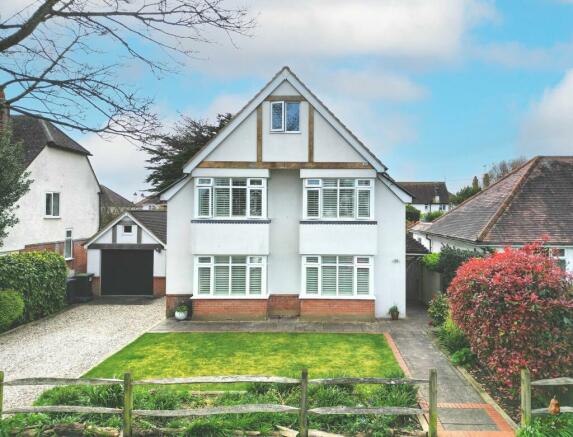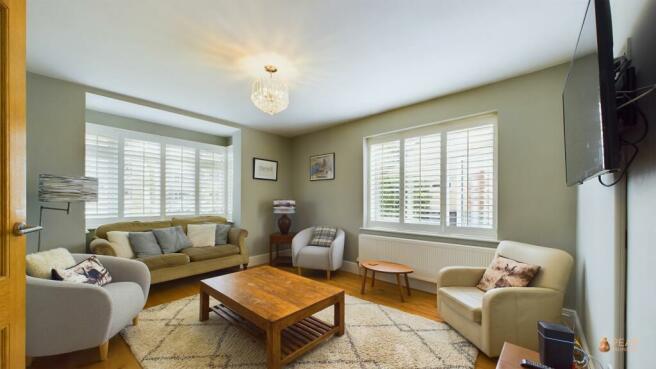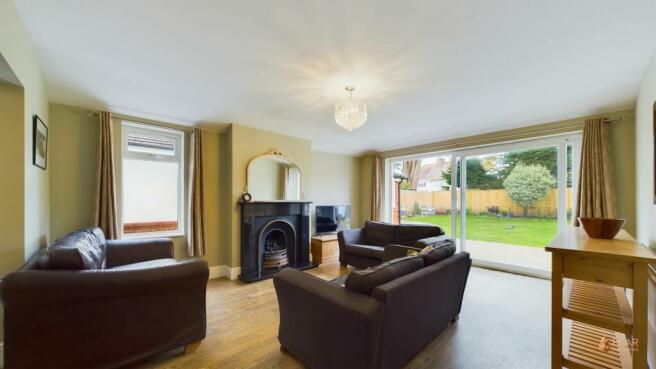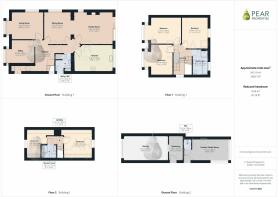Brooklyn Avenue, Worthing, BN11

- PROPERTY TYPE
Detached
- BEDROOMS
5
- BATHROOMS
2
- SIZE
2,260 sq ft
210 sq m
- TENUREDescribes how you own a property. There are different types of tenure - freehold, leasehold, and commonhold.Read more about tenure in our glossary page.
Freehold
Key features
- Five/Six Bedroom Substantial Detached House
- Four Reception Rooms
- Two Bathrooms
- Arranged Over Three Storeys
- Off Road Parking For Multiple Vehicles
- Close to Local Amenities, Schools and Transport Links
- Extended Garage
- Wonderful Private West Facing Garden
- Garden Studio Room & WC - Ideal Home Working Space Or Potential For Annexe
- Sought After Position South Of Goring Road - Short Walk to the Seafront & Shops
Description
Situated in the sought-after location of South Goring/West Worthing, this substantial detached house presents an exceptional opportunity for those seeking a spacious and well-appointed family home. Offering five or six bedrooms and four reception rooms, this property is ideal for those who desire ample living space across three storeys.
Upon entering the property, one is greeted by a welcoming hallway that leads to the various reception rooms on the ground floor. The well-proportioned reception rooms are versatile in their layout and are perfect for entertaining guests or relaxing with family. The property also benefits from a utility room with a WC on the ground floor.
One of the standout features of this property is the large, west facing garden with a private feel, multiple sun traps and a hot tub. In addition, the garden studio room, with its own WC, provides a tranquil space for relaxation or home working with the potential to be converted to a self contained annexe. The property further boasts an extended garage and off-road parking for multiple vehicles, offering both convenience and security for residents and their guests.
Located on a quiet road in close proximity to local amenities, schools, and transport links, this property is ideally situated for those seeking a convenient and connected lifestyle. Residents will enjoy easy access to a range of shops, restaurants, and leisure facilities, ensuring that daily errands and leisure activities are within easy reach.
For those who enjoy the outdoors, the property is just a short walk away from the seafront, offering the opportunity for leisurely strolls along the coast and enjoying the fresh sea air. The tranquil surroundings and picturesque views further enhance the appeal of this property, making it a truly desirable place to call home.
In summary, this five/six bedroom detached house in South Goring offers a rare combination of space, convenience, and comfort, making it an ideal choice for families and professionals alike. With its sought-after location, versatile living spaces, and proximity to local amenities and the seafront, this property represents a unique opportunity to own a truly exceptional home in a desirable area.
EPC Rating: D
Reception Hallway
2.54m x 4.22m
A welcoming space full of light, open staircase to first floor and access to all rooms. Entrance hall with space for shoes and coats.
Office
3.78m x 3.02m
Window to the front of the house with plantation shutters, ideal as a home working room or a ground floor bedroom if required.
Living Room
4.98m x 3.63m
A beautiful double aspect evening room with a south/east aspect.
Dining Room
3.58m x 4.24m
A spacious room with a south facing window, open to the family room creating a large open plan living space
Family Room
5.21m x 4.29m
Another large double aspect room, full of light with large double sliding doors to the garden and an electric coal-effect fire for the cooler months
Kitchen
5.18m x 3.53m
A large kitchen with lots of worktop space., double range with extractor fan above. Space for a breakfast table.
Utility Room/Downstairs WC
2.08m x 2.21m
Space and plumbing for washing machine, boiler cupboard, full height larder cupboard, side access door. WC & hand wash basin, and external tap
Bedroom One
5.16m x 3.66m
Large Bay window providing lots of light, plantation shutters, Lots of space for wardrobes.
Bedroom Two
3.63m x 4.55m
Large double with window overlooking the rear garden, plantation shutters.
Bedroom Three
3.96m x 4.27m
Large bay overlooking the front. Another large double bedroom.
Family Bathroom With Separate Shower
2.11m x 3.51m
Four piece fitted suite with tiled walls, two heated towel rails. Window to rear with obscured glass.
Bedroom Four
3.84m x 3.94m
Loft style double bedroom with Velux window, further window overlooking rear garden.
Bedroom Five
1.85m x 3.91m
Another loft style room with window looking out over the front of the house.
Wet Room/Shower Room
2.01m x 1.75m
Tiled shower room with walk in shower with inset drainage. WC and sink unit, extractor fan, Velux window and under floor heating
Garden Studio Room & WC
5.99m x 2.9m
A fantastically versatile space with windows overlooking the garden, remote sensor Velux windows, insulated and with under floor heating. ideal as a home working space/studio as has its own entrance and WC including large sink with hot and cold water. Subject to planning approval could also make a self contained annexe.
Garden
A real feature of the property is this fabulous size rear garden being a favoured westerly aspect. There is a patio seating area, perfect for entertaining in the summer months with the remainder being mainly laid to lawn. The rear garden can also be accessed from the front driveway through side gates and there is also access to the garage and garden room from the garden.
Parking - Garage
An extended detached garage with a pitched room measuring 19'4 x 11'0. With power and electric up and over door and outside tap.
Parking - Driveway
Gravel driveway provides off road parking for multiple vehicles.
Council TaxA payment made to your local authority in order to pay for local services like schools, libraries, and refuse collection. The amount you pay depends on the value of the property.Read more about council tax in our glossary page.
Band: F
Brooklyn Avenue, Worthing, BN11
NEAREST STATIONS
Distances are straight line measurements from the centre of the postcode- Durrington-on-Sea Station0.6 miles
- West Worthing Station0.6 miles
- Worthing Station1.2 miles
About the agent
Pearing People & Properties
Pear Properties is led by Joe Bailey and Marcus Farrell and having over 30 years collectively in the industry, they know how to find you the right buyer, get you the best price and support you throughout the entire property process.
Pear Properties Promise: "We're available whenever you need us - text us for a quick update, call for a longer chat or email us. You'll always find a Pear property expert ready to help."
With Pear Properties you
Industry affiliations

Notes
Staying secure when looking for property
Ensure you're up to date with our latest advice on how to avoid fraud or scams when looking for property online.
Visit our security centre to find out moreDisclaimer - Property reference c618330a-295f-4eb7-8c35-a34f7f091da4. The information displayed about this property comprises a property advertisement. Rightmove.co.uk makes no warranty as to the accuracy or completeness of the advertisement or any linked or associated information, and Rightmove has no control over the content. This property advertisement does not constitute property particulars. The information is provided and maintained by Pear Properties, Lancing. Please contact the selling agent or developer directly to obtain any information which may be available under the terms of The Energy Performance of Buildings (Certificates and Inspections) (England and Wales) Regulations 2007 or the Home Report if in relation to a residential property in Scotland.
*This is the average speed from the provider with the fastest broadband package available at this postcode. The average speed displayed is based on the download speeds of at least 50% of customers at peak time (8pm to 10pm). Fibre/cable services at the postcode are subject to availability and may differ between properties within a postcode. Speeds can be affected by a range of technical and environmental factors. The speed at the property may be lower than that listed above. You can check the estimated speed and confirm availability to a property prior to purchasing on the broadband provider's website. Providers may increase charges. The information is provided and maintained by Decision Technologies Limited. **This is indicative only and based on a 2-person household with multiple devices and simultaneous usage. Broadband performance is affected by multiple factors including number of occupants and devices, simultaneous usage, router range etc. For more information speak to your broadband provider.
Map data ©OpenStreetMap contributors.




