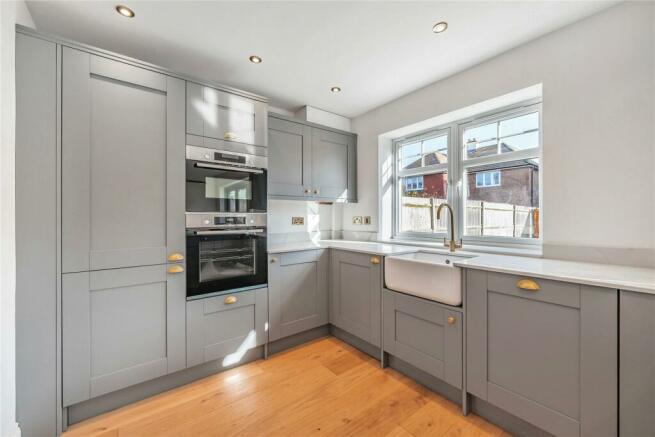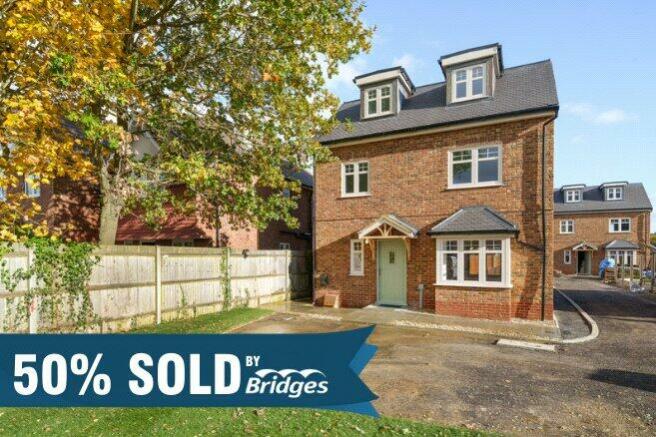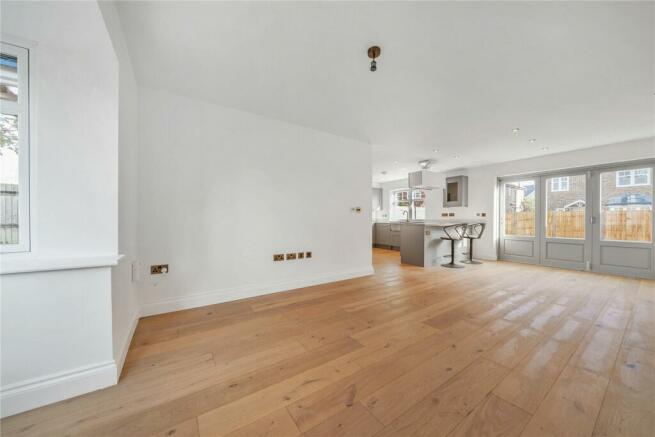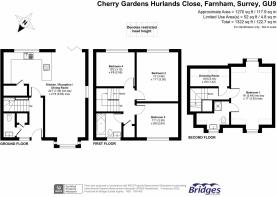
Hurlands Close, Cherry Gardens, Farnham, GU9

- PROPERTY TYPE
Detached
- BEDROOMS
4
- BATHROOMS
2
- SIZE
Ask agent
- TENUREDescribes how you own a property. There are different types of tenure - freehold, leasehold, and commonhold.Read more about tenure in our glossary page.
Freehold
Key features
- Four Brand New Detached Homes
- 10 Year Warranty
- Niche Development
- Carefully Considered Finishes
- Underfloor Heating to Ground Floor
- Desirable Village Location
- View by Appointment
Description
A unique development of four elegantly appointed detached townhouses.
Cherry Gardens is a niche development of just four beautifully appointed townhouses carefully crafted with a meticulous eye for detail and a host of premium finishes. Situated just to the East of Farnham in the delightful village of Badshot Lea.
Each house has been carefully considered and offers a range of premium finishes to include a full suite of Bosch appliances and a Belfast sink to the kitchen, solid timber front and bi fold doors, oak internal doors and underfloor heating to the ground floor.
Badshot Lea is a quiet little Hamlet located just to the East of the picturesque Georgian town of Farnham which offers a selection of retail and amenities. Badshot Lea benefits from many facilities including an excellent infant school and village hall, two public houses and a green at the centre of the village which is home to both a Cricket Club and Tennis Club.
KITCHEN & UTILITY
• Shaker style kitchens in light to mid ‘dove’ grey. With solid carcasses and beautiful timber linings.
• Quartz/ white Marble worktops and upstand to kitchen
• Bosch integrated oven
• Bosch integrated microwave
• Bosch 600mm induction hob
• Bosch integrated dishwasher
• Bosch integrated fridge freezer
• Bosch Integrated washing machine
• Bosch integrated dishwasher
• Designer light/Extractor hood over island
• Belfast sink to kitchen
• Brass LED spot lights and separate under cupboard feature lighting
• Engineered oak flooring
BATHROOM, EN-SUITES & CLOAKROOM
• Master en-suite: white sanitaryware, Modern vanity unit, Satin Brass Thermostatic mixer shower, Tiled/seamless Wet room tray, designer black screen and Satin brass taps
• Cloakroom: White sanitaryware and Brass mixer tap
• Family bathroom elegant white suites, Bath with shower over, designer screen, thermostatic showers, brass fittings to sanitaryware
• Dual flush toilets to reduce water usage
• Ladder style towel rail
• Ceramic full height wall tiling around bath and shower, half height tiling to other areas
• Ceramic floor tiling
• Brass shaver / light point/ extractor fan
LIGHTING AND ELECTRICS
• Satin Brass British Electric top spec Chelsea range faceplates to all areas
• Satin Brass British Electric top spec Chelsea light switches throughout
• White faceplates inside cupboards
• USB charging socket to kitchen / dining, living room and largest bedrooms
• Energy efficient bulbs throughout
• Designer Heals feature light at top of stairwell and living room
• Television aerial/Sky TV points to living room, kitchen/dining and all bedrooms, (separate contract/dish required with Sky)
• BT superfast broadband cabling to whole site.(Contract required).
• Smoke detectors fitted to current regulations, heat detector to kitchen
• Plentiful double power points throughout. Minimum of 4 doubles in each bedroom. 6 to 8 in largest rooms.
• Traditional with modern twist external front and rear lights
DECORATIVE FINISHES
• Traditional solid timber, hand made cottage doors in Farrow and Ball Vert De Terre paint.
• Traditional solid timber 3 panel Bifold doors in Farrow and Ball Estate Lamp room grey
• Traditional wooden look flush casement Windows in cream UPVC
• Satin Brass ironmongery
• Contemporary oak internal doors
• Walk in wardrobe to master bedroom
• Smooth white walls and ceilings throughout. Dulux Matt finish.
• 140mm ogee skirting and architraves throughout
FLOORING
• Engineered oak on ground floor.
• Quality Carpet with cloud 9 finest quality 11mm underlay to first and second floors.
HEATING AND HOT WATER PROVISION
• Underfloor heating to ground floor
• Worcester Bosch latest Energy efficient condensing gas boiler
• Worcester Bosch latest Pressurised hot water cylinder
• 5 Thermostat zones. With ability to set different temperatures on each floor and 3 zones on the ground floor.
• Traditional designer ‘school style’ Thermostatically controlled radiators to first and second floors
GENERAL
• Buildzone 10 year warranty
EXTERNAL
• 2 parking bays outside front of house, far back from the road.
• Turf to front, with dwarf hedges, associated planting and landscaping
• Turf to rear garden
• 3m x 7m traditional York stone paved patio to rear
• Beautiful York Stone paths to sides and front with gravel edging
• Outside tap
• Double outside socket
SERVICES
• Mains, electric, gas and water,BT, sewer.
Estate Charge £150 Per Annum
______________________________________________________________
Note all specifications are subject to change without notification. All options dependent upon stage of build process.
Brochures
Particulars- COUNCIL TAXA payment made to your local authority in order to pay for local services like schools, libraries, and refuse collection. The amount you pay depends on the value of the property.Read more about council Tax in our glossary page.
- Band: TBC
- PARKINGDetails of how and where vehicles can be parked, and any associated costs.Read more about parking in our glossary page.
- Yes
- GARDENA property has access to an outdoor space, which could be private or shared.
- Yes
- ACCESSIBILITYHow a property has been adapted to meet the needs of vulnerable or disabled individuals.Read more about accessibility in our glossary page.
- Ask agent
Energy performance certificate - ask agent
Hurlands Close, Cherry Gardens, Farnham, GU9
NEAREST STATIONS
Distances are straight line measurements from the centre of the postcode- Farnham Station1.1 miles
- Aldershot Station1.8 miles
- Ash Station3.2 miles
About the agent
Bridges has been seen as a ‘family type’ business where the owners still work on the shop floor and take great pride in the work we do as a group, since 1991 when we first opened our Ash Vale office our philosophy has been to provide the best service through hard work and empathy.
Over the last 30 years our Directors and staff have grown ‘Team Bridges’ into a network of 11 offices leading the way in both sales and lettings in Hampshire and Surrey.
Our knowledge of the most effecti
Industry affiliations



Notes
Staying secure when looking for property
Ensure you're up to date with our latest advice on how to avoid fraud or scams when looking for property online.
Visit our security centre to find out moreDisclaimer - Property reference LAN240090. The information displayed about this property comprises a property advertisement. Rightmove.co.uk makes no warranty as to the accuracy or completeness of the advertisement or any linked or associated information, and Rightmove has no control over the content. This property advertisement does not constitute property particulars. The information is provided and maintained by Bridges Estate Agents, Farnham. Please contact the selling agent or developer directly to obtain any information which may be available under the terms of The Energy Performance of Buildings (Certificates and Inspections) (England and Wales) Regulations 2007 or the Home Report if in relation to a residential property in Scotland.
*This is the average speed from the provider with the fastest broadband package available at this postcode. The average speed displayed is based on the download speeds of at least 50% of customers at peak time (8pm to 10pm). Fibre/cable services at the postcode are subject to availability and may differ between properties within a postcode. Speeds can be affected by a range of technical and environmental factors. The speed at the property may be lower than that listed above. You can check the estimated speed and confirm availability to a property prior to purchasing on the broadband provider's website. Providers may increase charges. The information is provided and maintained by Decision Technologies Limited. **This is indicative only and based on a 2-person household with multiple devices and simultaneous usage. Broadband performance is affected by multiple factors including number of occupants and devices, simultaneous usage, router range etc. For more information speak to your broadband provider.
Map data ©OpenStreetMap contributors.





