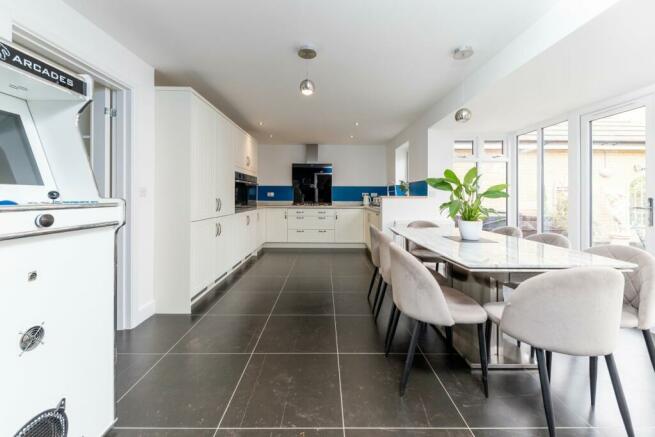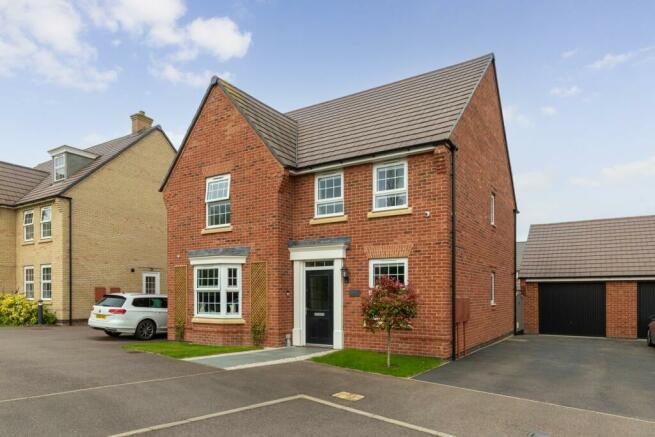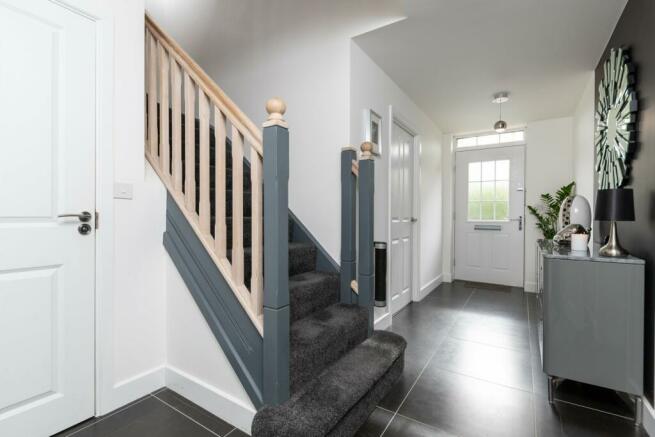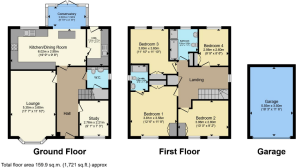Kingston Mews, Lidlington, Bedford, MK43

- PROPERTY TYPE
Detached
- BEDROOMS
4
- BATHROOMS
2
- SIZE
Ask agent
- TENUREDescribes how you own a property. There are different types of tenure - freehold, leasehold, and commonhold.Read more about tenure in our glossary page.
Freehold
Key features
- Situated within a sought after location
- Prestigious, bay fronted family home
- Contemporary interior design & immaculate presentation
- Four-piece family bathroom, En-suite & cloakroom
- Spacious kitchen/diner with a wealth of integrated appliances
- Built in wardrobes in all four bedrooms
- Beautifully decorated study room
- Seamless flow of natural light throughout
- Private rear garden re-landscaped articulately
- Garage & tandem style driveway
Description
**Guide Price: £550,000 to £575,000** Talisman Property Agents is proud to offer this highly prestigious, bay fronted, four-bedroom family home, situated within the humble and sought after road of Kingston Mews in Lidlington. This five-year old home offers luxury living with contemporary interior design and immaculate presentation throughout. Be amazed upon entry, as you make your way through the stunning magma black tiled hallway opening to the gorgeous bay fronted lounge and study room, decorated with a luxury William Morris wallpaper, spacious kitchen/diner offering a wealth of impressive and modern integrated appliances, utility and luxury cloakroom on the ground level. As you ascend the staircase to the first floor, you will be delighted by the effortless flow of natural light and minor improvements such as the hand railing, which has been updated by the current owners to high grade, American white oak. All four bedrooms contain fitted wardrobes and boast a generous amount of storage options, whilst emitting a distinctively bright and airy feel, due to smart and twin window positioning. The first floor boasts further accommodation with the inclusion of en-suite to master and a four-piece family bathroom. Externally, the rear garden has been re-landscaped articulately to a visually stunning and easily maintainable standard, with sections laid to lawn, sandstone slabs, decorative shingles and slate chippings, and includes a dedicated section, perfectly suited for Al-fresco dining and outdoor entertainment. Further external benefits include a garage with power & light and a tandem driveway which provides plenty of off-road parking. The modern home flaunts fantastic curb appeal with it's executive red brick exterior and elegantly landscaped front garden.
Kingston Mews is a delightfully peaceful area surrounded by plenty of trees and greenery, with a generosity of dedicated on-road parking spaces within the estate, making parking easy and Ideal for visitors, as well as a youths outdoor play area within walking distance.
Lidlington is a small central Bedfordshire village surrounded by wonderful and extensive farmland views in the Marston Vale, and is located roughly in between the major towns of Bedford and Milton Keynes. The picturesque village is home to the Iconic Gothic church, built by the Duke of Bedford in 1845, The Green Man thatched pub and water sports lake. Lidlington park is located on The Lane and the local convenience store can be found on Church Street which provides a range of essentials for residents. Experience an Ideal setting for refreshing country walks and be taken back by the stunning outlook of the village at Lidlington's view point, which is renown amongst dog walkers and landscape photographers for being a fantastic spot. Other amenities include a lower school and village trainline that provides journeys to Bedford and Bletchley. The nearest mainline station is in Flitwick, which is just a 10 minute drive from the village, and commutes regularly to London St. Pancras, and the major road links are from the M1, J13 which can be reached in under a 10 minute drive.
Entrance hall
UPVC double glazed door upon entry. Magma black tiled flooring, radiator, staircase leading to first floor accommodation and doors off to:
Living room
3.60m x 5.35m (11' 10" x 17' 7") UPVC double glazed bay window to front aspect, fitted carpet and two radiators.
Study
2.21m x 2.76m (7' 3" x 9' 1") UPVC double glazed window to front aspect, fitted carpet and radiator. One side of the wall has been uniquely decorated with luxury wallpaper designed by William Morris.
Kitchen / Dining room
2.95m x 6.02m (9' 8" x 19' 9") UPVC double glazed windows to front aspect and UPVC double glazed patio door leading to rear garden. Magma black tiled flooring, a range of matching worktops and kitchen storage units, comprising Integral Bosch double oven, 6-piece AEG gas hob with Bosch wide angled hood extractor over, large integral fridge & freezer, built in dishwasher, 1 and 1/2 bowl stainless steel sink, recessed ceiling lights and two radiators.
Utility
1.71m x 2.41m (5' 7" x 7' 11") UPVC double glazed door to rear aspect, Magma black tiled flooring, a range of matching worktops and storage units housing gas fired boiler, comprising 1 bowl stainless steel sink, space & plumbing for washing machine and radiator.
Cloakroom
UPVC double glazed obscured window to side aspect, two piece suite comprising of vanity unit hand wash basin & WC, Magma black tiled flooring, understairs storage cupboard housing fuse box and radiator.
Staircase & Landing
UPVC double glazed window to side aspect, fitted carpet and gorgeous American white oak banister, airing cupboard housing hot water cylinder, loft hatch, radiator and doors off to:
Master bedroom
3.56m x 3.81m (11' 8" x 12' 6") UPVC double glazed window to front aspect, fitted carpet, X2 built in triple door wardrobes, contemporary design bed panelling, radiator and door off to en-suite.
En-suite
1.40m x 2.06m (4' 7" x 6' 9") UPVC double glazed obscured window to side aspect, premium vinyl flooring, three-piece suite comprising of fully enclosed shower with tiling to splashback, vanity hand wash basin with tiling to splashback and WC, recessed ceiling lights, white towel radiator and fitted extractor fan.
Bedroom 2
2.80m x 3.96m (9' 2" x 13' 0") Twin UPVC double glazed windows to front aspect, fitted carpet, double door fitted wardrobe, contemporary design bed panelling, radiator.
Bedroom 3
3.60m x 3.60m (11' 10" x 11' 10") Twin UPVC double glazed windows to rear aspect, fitted carpet, triple door fitted wardrobe, contemporary design bed panelling, radiator.
Bedroom 4
2.60m x 2.98m (8' 6" x 9' 9") UPVC double glazed window to rear aspect, fitted carpet, double door fitted wardrobe and radiator.
Family bathroom
2.20m x 2.50m (7' 3" x 8' 2") UPVC double glazed obscured window to rear aspect, premium vinyl flooring, four piece suite comprising of panel bath, fully enclosed shower with tiling to splashback, vanity hand wash basin and WC, both of which also contain tiling to splashback areas, white towel radiator and fitted extractor fan.
Exterior
Rear garden
Fully enclosed by timber fencing and neighbouring brick garage walls, a perfectly re-landscaped and private rear garden laid to lawn and sandstone slabs, established al-fresco dining & entertainment section laid to shingle and layered articulately with wooden planks, established borders decoratively laid to slate chipping, gated access to the rear for private bin store / multi storage purposes, outdoor light, outdoor tap and gated side access leading to the tandem driveway and front of the property.
Garage
3.50m x 5.55m (11' 6" x 18' 3") Power & light connected and up and over door leading out to the driveway.
Driveway
Tandem style driveway, providing off-road parking for approximately three cars. Gated side access leading to rear garden.
Front
Pathway laid to sandstone slabs leading to front door entrance with elegant shingle borders on both sides, laid mainly to lawn with newly established tree and outdoor light.
Agents notes
- The property is 5 years old.
- The current owners pay a service charge of £400 per annum.
Brochures
Brochure 1- COUNCIL TAXA payment made to your local authority in order to pay for local services like schools, libraries, and refuse collection. The amount you pay depends on the value of the property.Read more about council Tax in our glossary page.
- Band: F
- PARKINGDetails of how and where vehicles can be parked, and any associated costs.Read more about parking in our glossary page.
- Yes
- GARDENA property has access to an outdoor space, which could be private or shared.
- Yes
- ACCESSIBILITYHow a property has been adapted to meet the needs of vulnerable or disabled individuals.Read more about accessibility in our glossary page.
- Ask agent
Kingston Mews, Lidlington, Bedford, MK43
NEAREST STATIONS
Distances are straight line measurements from the centre of the postcode- Lidlington Station0.3 miles
- Millbrook (Bedfordshire) Station1.2 miles
- Ridgmont Station2.1 miles
About the agent
We are a bespoke estate agency, providing premium services the contemporary way for both our buyers and sellers of residential property throughout Bedfordshire and the surrounding counties.
We apply consistent coverage and cutting-edge marketing to produce the most prosperous outcome for our clients. Our ability to form genuine client relationships assures the ultimate tailored experience.
If you’re seeking a conscientious service from a local specialist agent, then please get in
Industry affiliations

Notes
Staying secure when looking for property
Ensure you're up to date with our latest advice on how to avoid fraud or scams when looking for property online.
Visit our security centre to find out moreDisclaimer - Property reference 27500061. The information displayed about this property comprises a property advertisement. Rightmove.co.uk makes no warranty as to the accuracy or completeness of the advertisement or any linked or associated information, and Rightmove has no control over the content. This property advertisement does not constitute property particulars. The information is provided and maintained by Talisman Property Agents, Bedford. Please contact the selling agent or developer directly to obtain any information which may be available under the terms of The Energy Performance of Buildings (Certificates and Inspections) (England and Wales) Regulations 2007 or the Home Report if in relation to a residential property in Scotland.
*This is the average speed from the provider with the fastest broadband package available at this postcode. The average speed displayed is based on the download speeds of at least 50% of customers at peak time (8pm to 10pm). Fibre/cable services at the postcode are subject to availability and may differ between properties within a postcode. Speeds can be affected by a range of technical and environmental factors. The speed at the property may be lower than that listed above. You can check the estimated speed and confirm availability to a property prior to purchasing on the broadband provider's website. Providers may increase charges. The information is provided and maintained by Decision Technologies Limited. **This is indicative only and based on a 2-person household with multiple devices and simultaneous usage. Broadband performance is affected by multiple factors including number of occupants and devices, simultaneous usage, router range etc. For more information speak to your broadband provider.
Map data ©OpenStreetMap contributors.




