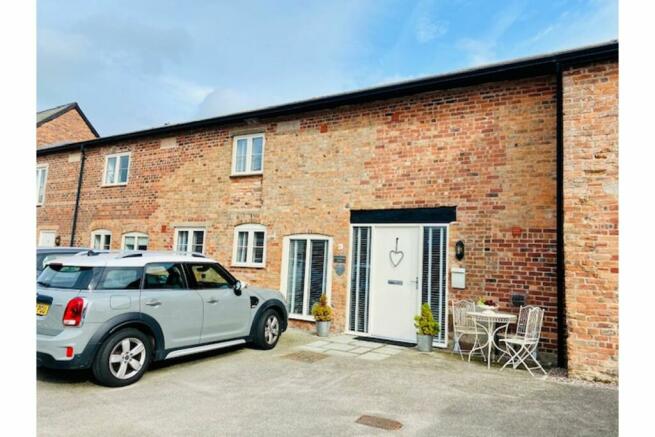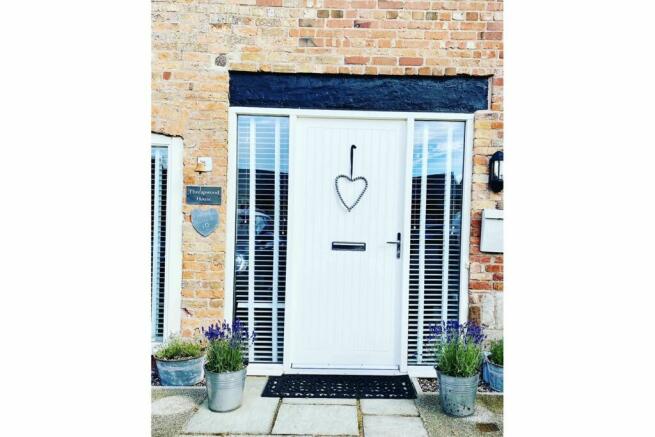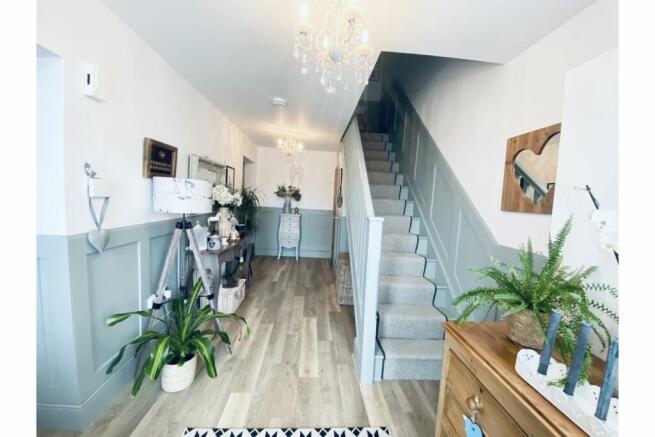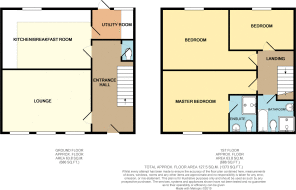Ridley Croft Barns, Tarporley, CW6

- PROPERTY TYPE
Barn Conversion
- BEDROOMS
3
- BATHROOMS
2
- SIZE
Ask agent
- TENUREDescribes how you own a property. There are different types of tenure - freehold, leasehold, and commonhold.Read more about tenure in our glossary page.
Freehold
Key features
- Fifteenth Century Barn Conversion
- Court Yard Setting
- Book Viewings 24/7 At
- Three DOUBLE BEDROOMS
- Family Bathroom & En Suite Shower Room
- Rural Location
- Close To Tarporley Village
- Close To Local Schools & Amenities
- Off Road Parking
- Modern Interior
Description
Situated in the hamlet of Ridley on the outskirts of Tarporley and with views towards the historic Beeston and Peckforton castles, this three bedroom barn conversion is believed to date back to the 15th century. The location is ideal for those looking for a quiet, rural setting but also offers ideal access for those looking for exceptional school catchments with Tarporley High school and Bunbury, Huxley and Bickerton primary schools all being within a short drive.
Set in a small courtyard, the property benefits from parking to the front as well as a timber framed car port to the rear of the property which also provides substantial storage.
The enclosed garden has been landscaped to provide a beautiful, modern low maintenance garden with Indian stone paved patio with cobbled set detailing, raised borders with a range of planting and shrubbery and raised decking area to the bottom of the garden. It's also bathed in sunlight from early morning until sunset thanks to its southern exposure, adding a unique charm that sets this property apart.
Gated access to the rear leads to the car port as well as a further additional area of land purchased by the current owners which has been landscaped and has a terraced area with raised beds and fruit trees.
Internally the deceptively spacious and tastefully decorated accommodation comprises of entrance hallway with cloakroom off, lounge, newly fitted breakfast kitchen with Neptune marble herringbone splash backs with a combination of quartz and oak countertops. A new utility room offering a Belfast sink and oak worktops.
To the first floor there are three double bedrooms, four piece family bathroom and en-suite shower room to the master.
GROUND FLOOR
Lounge - 13'1 x 18'6
WC - 4'1 x 2'7
Breakfast/Kitchen - 12'7 x 18'6
Utility Room - 8'1 x 8'8
FIRST FLOOR
Master Bedroom - 13'3 x 13'9
En-suite - 7'7 x 5'7
Bedroom Two - 13'2 x 13'8
Bedroom Three - 7'11 x 14'6
Bathroom - 7'6 (max) x 8'8 (max)
Disclaimer for virtual viewings
Some or all information pertaining to this property may have been provided solely by the vendor, and although we always make every effort to verify the information provided to us, we strongly advise you to make further enquiries before continuing.
If you book a viewing or make an offer on a property that has had its valuation conducted virtually, you are doing so under the knowledge that this information may have been provided solely by the vendor, and that we may not have been able to access the premises to confirm the information or test any equipment. We therefore strongly advise you to make further enquiries before completing your purchase of the property to ensure you are happy with all the information provided.
Brochures
BrochureCouncil TaxA payment made to your local authority in order to pay for local services like schools, libraries, and refuse collection. The amount you pay depends on the value of the property.Read more about council tax in our glossary page.
Band: E
Ridley Croft Barns, Tarporley, CW6
NEAREST STATIONS
Distances are straight line measurements from the centre of the postcode- Wrenbury Station5.8 miles
About the agent
Sell your home for free with Purplebricks.
Think there’s a better way to sell your home? So do we. With more than 80,000 5-star reviews on Trustpilot* we’re here for those looking for a smarter way. That means combining the best tech to put you in control of your home sale, while never losing the personal touch. We give you stunning app *and* a team of experts — local knowledge *and* a wealth of data and insights. Oh, and we’ll sell your home for free.
Every single person
Notes
Staying secure when looking for property
Ensure you're up to date with our latest advice on how to avoid fraud or scams when looking for property online.
Visit our security centre to find out moreDisclaimer - Property reference 777312-1. The information displayed about this property comprises a property advertisement. Rightmove.co.uk makes no warranty as to the accuracy or completeness of the advertisement or any linked or associated information, and Rightmove has no control over the content. This property advertisement does not constitute property particulars. The information is provided and maintained by Purplebricks, covering Crewe. Please contact the selling agent or developer directly to obtain any information which may be available under the terms of The Energy Performance of Buildings (Certificates and Inspections) (England and Wales) Regulations 2007 or the Home Report if in relation to a residential property in Scotland.
*This is the average speed from the provider with the fastest broadband package available at this postcode. The average speed displayed is based on the download speeds of at least 50% of customers at peak time (8pm to 10pm). Fibre/cable services at the postcode are subject to availability and may differ between properties within a postcode. Speeds can be affected by a range of technical and environmental factors. The speed at the property may be lower than that listed above. You can check the estimated speed and confirm availability to a property prior to purchasing on the broadband provider's website. Providers may increase charges. The information is provided and maintained by Decision Technologies Limited. **This is indicative only and based on a 2-person household with multiple devices and simultaneous usage. Broadband performance is affected by multiple factors including number of occupants and devices, simultaneous usage, router range etc. For more information speak to your broadband provider.
Map data ©OpenStreetMap contributors.




