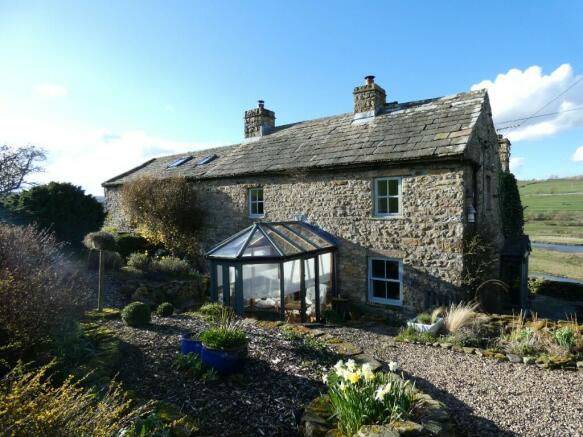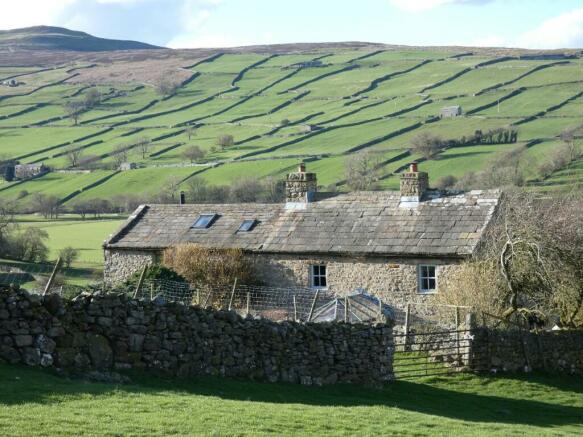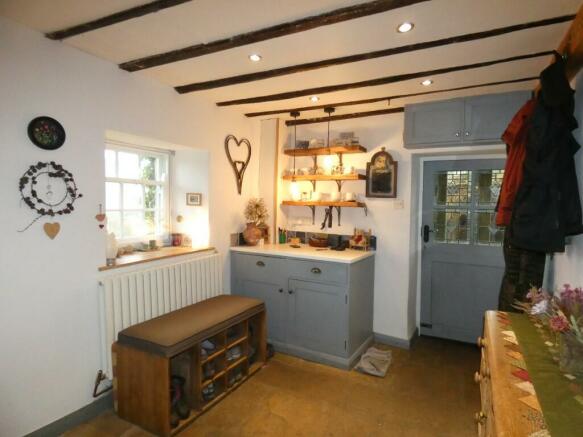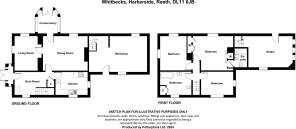Whitbecks, Harkerside, Reeth, DL11 6JB

- PROPERTY TYPE
Detached
- BEDROOMS
3
- BATHROOMS
2
- SIZE
Ask agent
- TENUREDescribes how you own a property. There are different types of tenure - freehold, leasehold, and commonhold.Read more about tenure in our glossary page.
Freehold
Description
ENTRANCE PORCH - "BOOT ROOM" - KITCHEN - DINING ROOM - SITTING ROOM - CONSERVATORY - 3 BEDROOMS - BATHROOM/WC - EN-SUITE SHOWER ROOM/WC - BARN STUDIO AND WORKSHOP - GARDENS
OIL CENTRAL HEATING DOUBLE GLAZING
The accommodation extends to...........................
ENTRANCE PORCH:
A fully glazed entrance hall with double doors to the front and stable-door to....
"BOOT ROOM":
(8'10'' x 12'1'') An open reception room overlooking the Dale with stone-flagged floor, beamed ceiling, staircase to the first floor and understairs cupboard.
KITCHEN:
(11'11'' x 8'8'') Fitted with range of cottage style units with hardwood worksurfaces, sink unit, tiled surrounds, built-in oven, hob, microwave and extractor, plumbing points, power points and stone-flagged floor.
DINING ROOM:
(12'11'' x 13'1'') A comfortable family/dining room again with beamed ceiling, superb stone fireplace surround with inset cast-iron stove, alcove shelving and oak flooring.
SITTING ROOM:
(8'8'' x 13') Providing a separate living room with windows to the side and rear, beamed ceiling and original stone fireplace with inset cast-iron stove.
CONSERVATORY:
(9'8'' x 7') A hardwood double-glazed conservatory, south-facing opening to the gardens.
LANDING:
BATHROOM/WC:
(11'5'' x 6'2'' av.) Having panelled bath with shower above, wash-hand basin in vanity unit, fully tiled surrounds, WC and linen cupboard.
BEDROOM 1:
(14'6'' max. x 14'2'') A good-size bedroom overlooking the gardens with built-in wardrobes and....
EN-SUITE SHOWER ROOM/WC:
(4'8'' x 8'7'') Fully tiled and having walk-in shower, wash-hand basin in vanity unit and WC.
BEDROOM 2:
(8'7'' x 14'6'') A further good-size bedroom with views over the Dale.
BEDROOM 3:
(12'9'' x 6'8'' av) To the rear of the property and with views over the Dale
BARN / STUDIO ROOM:
(16'3'' x 14'1'') With open-truss ceiling, superb triple lancet window, cast-iron stove and granary steps to the front.
THE WORKSHOP:
(14' x 21'2'' max.) A good-size traditional ground-floor workshop.
GARDENS:
Driveway track from the Dale road opening to a cobbled and flagged front courtyard and parking area with neat stone walling surrounds and external lamps.
Additional vegetable garden to the front of the site, again with dry stone walling.
Raised gravelled terrace gardens to the front, south-facing with well-stocked rockery borders.
Gravelled and flagged pathway to the rear with lawned garden, dry-stone walling and gate to the side.
GREENHOUSE:
(9' x 5' approx.)
STORE:
(5'9'' x 12'5'')
LOG STORE:
(11'8'' x 7'5'')
Finer Information
* Tenure: Freehold
* Services: The property is connected to mains electricity. Septic tank drainage and private spring water supply.
* Broadband & Mobile: BT Fibre 2 Broadband currently supplied at the property with mobile coverage via O2 & BT (EE). Please check the Ofcom website for other suppliers available.
* Council Tax Band: E
* EPC Rating: E
* Heating: Oil fired central heating & wood-burner stoves.
* Note (1): Access road over adjacent farmland
* Note (2): Septic tank located on adjacent farmland
* Note (3): Public footpath through side vegetable plot.
What3Words: ///motored.simmer.gathers
Brochures
Brochure 1- COUNCIL TAXA payment made to your local authority in order to pay for local services like schools, libraries, and refuse collection. The amount you pay depends on the value of the property.Read more about council Tax in our glossary page.
- Ask agent
- PARKINGDetails of how and where vehicles can be parked, and any associated costs.Read more about parking in our glossary page.
- Yes
- GARDENA property has access to an outdoor space, which could be private or shared.
- Private garden
- ACCESSIBILITYHow a property has been adapted to meet the needs of vulnerable or disabled individuals.Read more about accessibility in our glossary page.
- Ask agent
Energy performance certificate - ask agent
Whitbecks, Harkerside, Reeth, DL11 6JB
NEAREST STATIONS
Distances are straight line measurements from the centre of the postcode- Leyburn Station7.1 miles
About the agent
Industry affiliations



Notes
Staying secure when looking for property
Ensure you're up to date with our latest advice on how to avoid fraud or scams when looking for property online.
Visit our security centre to find out moreDisclaimer - Property reference WHITBECKS. The information displayed about this property comprises a property advertisement. Rightmove.co.uk makes no warranty as to the accuracy or completeness of the advertisement or any linked or associated information, and Rightmove has no control over the content. This property advertisement does not constitute property particulars. The information is provided and maintained by Charltons Chartered Surveyors & Estate Agents, Richmond. Please contact the selling agent or developer directly to obtain any information which may be available under the terms of The Energy Performance of Buildings (Certificates and Inspections) (England and Wales) Regulations 2007 or the Home Report if in relation to a residential property in Scotland.
*This is the average speed from the provider with the fastest broadband package available at this postcode. The average speed displayed is based on the download speeds of at least 50% of customers at peak time (8pm to 10pm). Fibre/cable services at the postcode are subject to availability and may differ between properties within a postcode. Speeds can be affected by a range of technical and environmental factors. The speed at the property may be lower than that listed above. You can check the estimated speed and confirm availability to a property prior to purchasing on the broadband provider's website. Providers may increase charges. The information is provided and maintained by Decision Technologies Limited. **This is indicative only and based on a 2-person household with multiple devices and simultaneous usage. Broadband performance is affected by multiple factors including number of occupants and devices, simultaneous usage, router range etc. For more information speak to your broadband provider.
Map data ©OpenStreetMap contributors.




