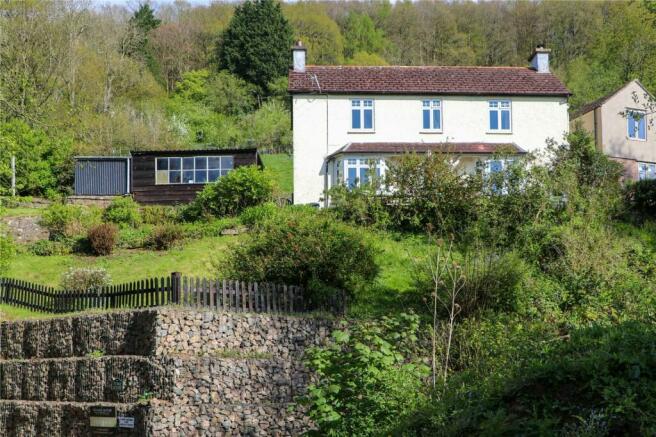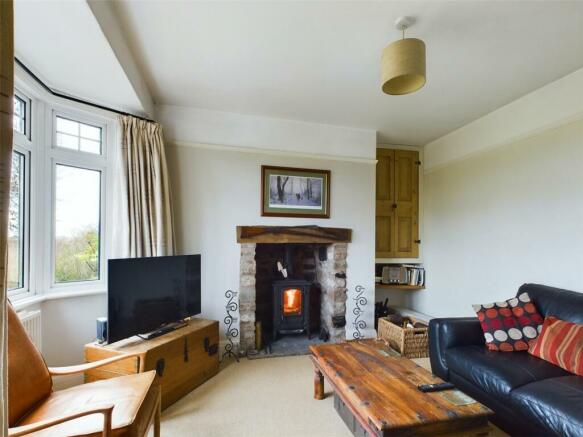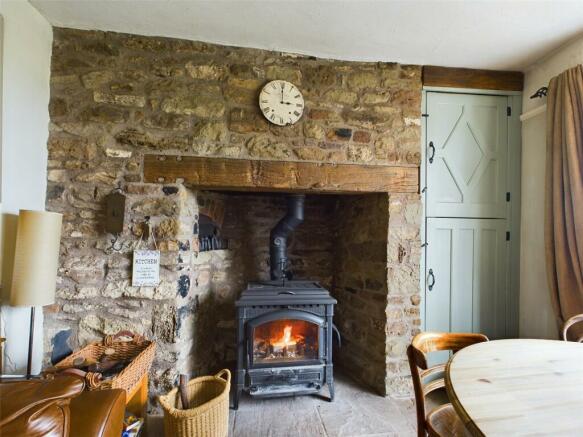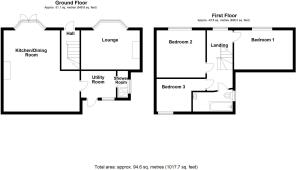Walford, Ross-on-Wye, Herefordshire, HR9

- PROPERTY TYPE
Detached
- BEDROOMS
3
- BATHROOMS
2
- SIZE
1,023 sq ft
95 sq m
- TENUREDescribes how you own a property. There are different types of tenure - freehold, leasehold, and commonhold.Read more about tenure in our glossary page.
Freehold
Key features
- Westerly Facing Giving Wonderful Sunsets
- Views to Goodrich Castle & River Wye
- Oil fired Heating
- uPVC Double Glazing
- First Floor Bathroom & Ground Floor Shower Room
- Direct Access to Miles of Countryside
- Range of Small, Useful Outbuildings
- EPC Rating: TBC
Description
The property is situated in an enviable, rural, location accessed from a small no through road just off the B4234 on the fringes of the popular village of Walford. Benefitting from a slightly elevated, westerly, facing position with views to the River Wye and Goodrich Castle
Direct access is gained to the Wye Valley Walk where miles of beautiful country and riverside walks can be enjoyed. Within the popular village there is a church, primary school, village hall and fantastic village pub serving wonderful food.
The property, we believe, dates back to around 1760 and still retains original features and inglenook fireplaces.
The market town of Ross-on-Wye lies approximately 3.5 miles to the north and Monmouth approximately 6 miles to the south, each offering a superb range of shopping, social, sporting and education facilities. Easy access is gained to the A40/M50 giving excellent road links to the Midlands, South Wales and the West. The centres of Cheltenham, Gloucester and Hereford are approx 25 miles, 18 miles and 14 miles respectively.
UPVC double glazed front entrance door gives access to
Reception Hall:
With radiator, stairs to first floor with pitch pine door leading to storage cupboard beneath stairs, pitch pine doors leading into
Sitting Room: 13' (3.96m) into bay front aspect x 10'10" (3.3m) plus recess
Characterful room, stone fireplace with wood burning stove on a slab hearth, exposed stone surround and timber mantle over, Pine storage cupboard and shelving. Lovely rural views to front aspect, radiator, power points, picture rail, shelving.
Kitchen/Dining Room:
Dining Area: Approx 15' x 11'6" (4.57m x 3.51m) into bay.
With beautiful stone inglenook fireplace with feature bread oven housing an attractive wood burning stove, original exposed stone surround. real flagstone flooring, French doors leading to the front aspect with lovely views towards Goodrich Castle and surrounding countryside, power points, radiator. Open plan to
Kitchen Area: 15'9" x 6'4" (4.8m x 1.93m)
With an excellent range of painted oak fronted base and matching wall units incorporating drawers and eye level glazed leaded display cupboards. Ample work surfaces with attractive tile surrounds, cooker space with electric hood over, inset stainless steel 1 1/2 bowl single drainer sink unit with mixer tap over, radiator, flagstone flooring, ample power points, window to side aspect, uPVC double glazed door leading through to
Utility Room: 8'4" x 6'8" (2.54m x 2.03m)
With Shaker style base unit and hardwood worktops, inset ceramic basin with mixer top over. Plumbing for washing machine, plumbing for dishwasher, oil fired combination boiler supplying domestic hot water and central heating, power points, radiator, window to rear aspect and stable door to garden, ceramic tiled flooring and door into
Shower Room:
With tiled shower cubicle with electric shower, double glazed window to side aspect, extractor fan, low level wc.
From Reception Hall staircase leads to
First Floor Landing:
With double glazed window to front aspect with spectacular river and castle views, radiator, picture rail and pitch pine door through to
Bedroom One: 14'3" x 11'6" (4.34m x 3.51m)
A characterful room with period cast iron fireplace, attractive painted stone to one elevation, window to front aspect with spectacular river and castle views extending to beautiful south Herefordshire countryside and beyond. Recess for wardrobe, radiator, power points, picture rail.
Bedroom Two: 11'4" x 11'3" (3.45m x 3.43m)
With double glazed window to front aspect, again with spectacular views of Goodrich Castle and the River Wye. Period cast iron fireplace with recess room for wardrobe to one side, radiator, power points.
Bedroom Three: 9' x 7'6" (2.74m x 2.29m)
With window to rear aspect over the property's paddock and surrounding woodland, radiator and power points.
Bathroom:
Enamel panelled bath with electric shower over and tiled surround, low level wc and pedestal wash hand basin, corner shelved unit and double glazed window to side aspect.
Outside:
The property is accessed via Whitings Lane, a small lane which leads from the B4234 Ross-on-Wye to Walford road with vehicular access leading to the rear of the property where there is hard standing for several vehicles and pathways to both front and rear doors.
To the south of the property there is an extremely useful timber and glazed workshop and potential studio, approx 17' x 11' (5.18m x 3.35m), with windows to the westerly facing elevation giving spectacular views to the castle and River Wye.
To the far side of the property there is an adjoining stone built storage room, approx 7'2" x 5'3" (2.18m x 1.6m), an ideal wine store.
There is a small range of other timber storage sheds and chicken coup.
The gardens mainly extend to the front of the property laid to pathways and well stocked shrubs and rose beds with pathways extending to a small orchard area where the present owners have two storage sheds and a chicken shed and run.
The main area of the property is predominantly split into two areas. Immediately behind the property there is a fenced sloping Paddock, to the northern side of which there is a lovely area of natural English woodland with mainly indigenous broad leaf trees and an array of wild flowers, notably a carpet of bluebells during the springtime. The Wye Valley Walk crosses the property giving access to fabulous riverside and countryside walks immediately on the doorstep.
Agents Note:
The neighbouring property (Tump Cottage) has vehicular access across the rear drive to their one parking space. There is a public footbath which crosses between the paddock and the woodland.
Property Information:
Council Tax Band: D
Heating: Oil Central Heating
Private Drainage. Mains Water and Electric
Broadband: Ultrafast 1000 Mbps Available
Satellite/Fibre: Sky & BT available. Virgin: Not available.
Mobile Phone Coverage:
Directions: What3words ///yourself.blueberry.orbit
From Ross-on-Wye proceed on the B4234 towards Walford. Proceed through the village, past the Millrace pub on the right hand side. Take the turning after Green Colley Grove into a small lane called Whitings Lane. Bear left and proceed round to the right along the access lane which serves this property.
Brochures
Particulars- COUNCIL TAXA payment made to your local authority in order to pay for local services like schools, libraries, and refuse collection. The amount you pay depends on the value of the property.Read more about council Tax in our glossary page.
- Band: D
- PARKINGDetails of how and where vehicles can be parked, and any associated costs.Read more about parking in our glossary page.
- Yes
- GARDENA property has access to an outdoor space, which could be private or shared.
- Yes
- ACCESSIBILITYHow a property has been adapted to meet the needs of vulnerable or disabled individuals.Read more about accessibility in our glossary page.
- Ask agent
Walford, Ross-on-Wye, Herefordshire, HR9
NEAREST STATIONS
Distances are straight line measurements from the centre of the postcode- Lydney Station11.7 miles
About the agent
We offer:-
- Fully Trained and highly motivated sales staff providing a professional service from instruction to completion
- Prominent press advertising
- Centrally located, bright, double fronted office. Probably the largest window display in the town.
- Open 7 days a week
- Eye catching For Sale Boards
- National Association of Estate Agents 'Homelink' members bringing in national enquiries and beyond
- Network of Association agents covering
Industry affiliations



Notes
Staying secure when looking for property
Ensure you're up to date with our latest advice on how to avoid fraud or scams when looking for property online.
Visit our security centre to find out moreDisclaimer - Property reference WRR240117. The information displayed about this property comprises a property advertisement. Rightmove.co.uk makes no warranty as to the accuracy or completeness of the advertisement or any linked or associated information, and Rightmove has no control over the content. This property advertisement does not constitute property particulars. The information is provided and maintained by Richard Butler & Associates, Ross-On-Wye. Please contact the selling agent or developer directly to obtain any information which may be available under the terms of The Energy Performance of Buildings (Certificates and Inspections) (England and Wales) Regulations 2007 or the Home Report if in relation to a residential property in Scotland.
*This is the average speed from the provider with the fastest broadband package available at this postcode. The average speed displayed is based on the download speeds of at least 50% of customers at peak time (8pm to 10pm). Fibre/cable services at the postcode are subject to availability and may differ between properties within a postcode. Speeds can be affected by a range of technical and environmental factors. The speed at the property may be lower than that listed above. You can check the estimated speed and confirm availability to a property prior to purchasing on the broadband provider's website. Providers may increase charges. The information is provided and maintained by Decision Technologies Limited. **This is indicative only and based on a 2-person household with multiple devices and simultaneous usage. Broadband performance is affected by multiple factors including number of occupants and devices, simultaneous usage, router range etc. For more information speak to your broadband provider.
Map data ©OpenStreetMap contributors.




