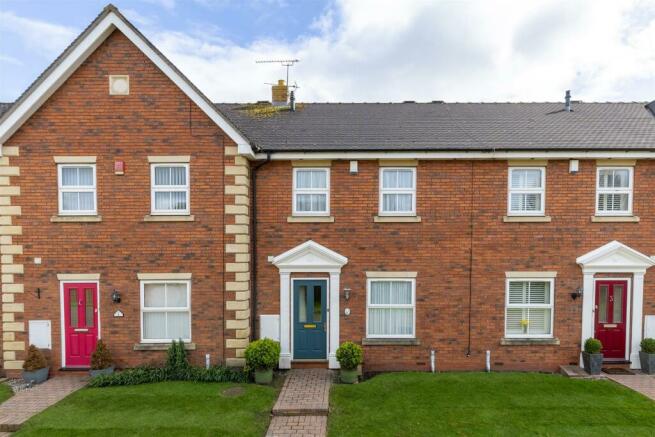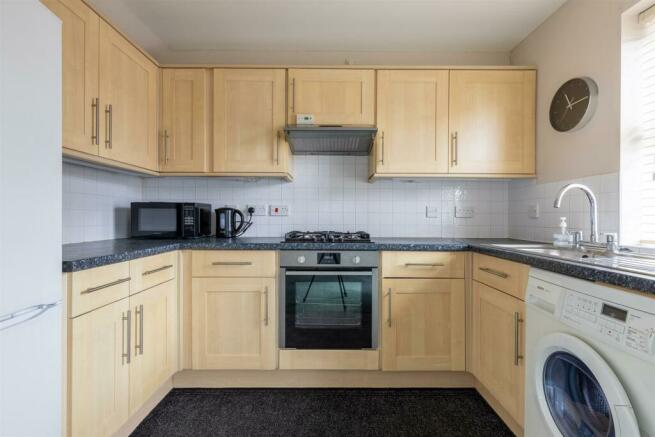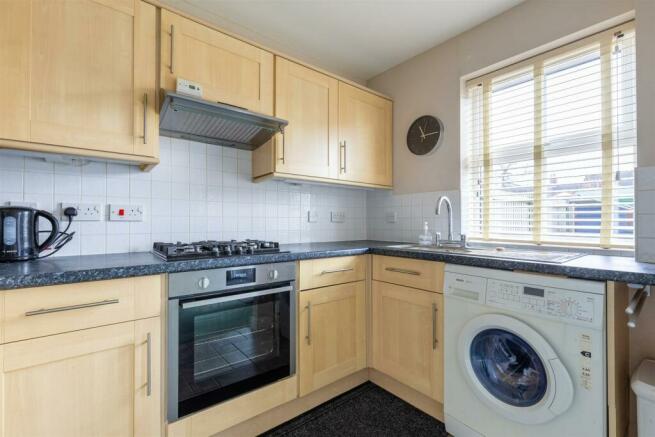
Churches Court, Nantwich

- PROPERTY TYPE
Terraced
- BEDROOMS
3
- BATHROOMS
2
- SIZE
Ask agent
- TENUREDescribes how you own a property. There are different types of tenure - freehold, leasehold, and commonhold.Read more about tenure in our glossary page.
Freehold
Description
GAS FIRED CENTRAL HEATING, UPVC DOUBLE GLAZING, TWO CAR PARKING SPACES
A SUPERB OPPORTUNITY TO ACQUIRE A TOWNHOUSE STYLE PROPERTY IN A SOUGHT AFTER TRANQUIL BACKWATER, MINUTES WALK FROM NANTWICH TOWN CENTRE.
GAS FIRED CENTRAL HEATING, UPVC DOUBLE GLAZING, TWO CAR PARKING SPACES.
Summary - Entrance Hall, Cloakroom and W/C, Lounge, Dining/Kitchen, Master Bedroom with En-Suite, Two further Bedrooms, Family Bathroom, Enclosed paved and gravelled Rear Garden.
Location & Amenities - The property is located 500 yards from Nantwich town centre and close to Morrisons/Aldi supermarket off Station Road.
Nantwich is a quaint historic town with some intriguing buildings being half timbered and traditional red brick with a skyline dominated by the spires of the 14th Century St. Mary's Church, known as the "Cathedral of South Cheshire", and considered by some to be one of the finest medieval churches in the whole of England.
Nantwich bypass provides swift access to the M6, North and South, whilst Chester and Stoke on Trent can be reached in just 30 minutes each by car.
Approximate distances Crewe (Intercity Rail Network, London Euston 90 minutes, Manchester 40 minutes) 4 miles, M6 motorway (junction 16) 10 miles, the Potteries 15 miles, Chester 20 miles, Manchester and Birmingham about 40 miles.
Directions - From our Nantwich office proceed along Beam Street towards Welsh Row, turn left at the traffic lights onto Waterlode, straight on at the next roundabout, continue past Railway public house on the right and the next turning on your right is The Beeches, turn right and Churches Court is first on the left.
Description - The property is constructed of traditional brick under a tiled roof built approximately some 21 years ago to an exact specification by a private renowned builder John Williams. This delightful development comprises similar town houses and semi detached bungalows all built to exact specification. The present vendors have been the only occupants since then and have taken much pride regarding maintenance. The property has the benefit of a downstairs cloakroom and a stunning lounge and breakfast dining kitchen. The master bedroom enjoys ensuite facilities while the other bedrooms share a family bathroom. More importantly there is car parking space located towards the rear of the property with two spaces and a walled rear garden which enjoys morning and early afternoon sun.
Accommodation - With approximate measurements comprises:
Entrance Hall - With composite door, radiator.
Cloakroom - Hand basin, low level W/C, radiator.
Lounge - 5.28m x 3.99m (17'4" x 13'1") - With the central point being the Adam style fireplace with a gas coal effect fire, large under stairs store, TV point, double glazed window to front, radiator, access to the dining area:
Dining Area - 2.95m x 2.87m (9'8" x 9'5" ) - Radiator, French double glazed patio door towards the rear, open archway to the kitchen;
Kitchen - 2.95m x 2.16m (9'8" x 7'1") - Full range of units with sink unit, cupboards and drawers, base units, wall cupboards, Neff four burner hob unit, electric oven, plumbing for washing machine, decorative style walls, concealed lighting, ceramic tiled floor, double glazed window.
Stairs Lead To First Floor Accommodation -
Master Bedroom - 3.58m x 2.87m (11'9" x 9'5") - Radiator, double glazed window.
En-Suite - Comprising of a white suite, shower cubicle with Triton Shower, pedestal wash basin, low level W/C, 3/4 tiled walls, radiator, shaver point, Xpelair.
Bedroom - 3.45m x 2.87m (11'4" x 9'5") - TV point, radiator.
Bedroom - 2.54m x 1.96m (8'4" x 6'5") - Radiator, double glazed window, store cupboard housing Veissmann combination gas boiler (approximately 4 years old).
Family Bathroom - White suite comprising bath, mixer shower unit, pedestal wash basin, low level W/C, tiled walls, radiator, double glazed window, shaver point, Xpelair.
Outside - To the front of the property there is a lawned area with cobbled edging. To the rear there is a walled garden being of low maintenance with a patio, shed and gravelled areas together with a private pedestrian gate leading to two car parking spaces within a tarmacadam area.
Services - All mains services are connected to the property. Valid gas safety certificate (issued approx. in March 2024)
N.B. Tests have not been made of electrical, water, gas, drainage and heating systems and associated appliances, nor confirmation obtained from the statutory bodies of the presence of these services. The information given should therefore be verified prior to a legal commitment to purchase.
Tenure - Freehold.
Council Tax - Band C.
Viewings - By appointment with Baker Wynne & Wilson
Brochures
Churches Court, NantwichBrochure- COUNCIL TAXA payment made to your local authority in order to pay for local services like schools, libraries, and refuse collection. The amount you pay depends on the value of the property.Read more about council Tax in our glossary page.
- Band: C
- PARKINGDetails of how and where vehicles can be parked, and any associated costs.Read more about parking in our glossary page.
- Yes
- GARDENA property has access to an outdoor space, which could be private or shared.
- Yes
- ACCESSIBILITYHow a property has been adapted to meet the needs of vulnerable or disabled individuals.Read more about accessibility in our glossary page.
- Ask agent
Churches Court, Nantwich
NEAREST STATIONS
Distances are straight line measurements from the centre of the postcode- Nantwich Station0.2 miles
- Crewe Station3.9 miles
- Wrenbury Station4.6 miles
About the agent
Baker Wynne and Wilson is owned and run by two partners, John Baker and Simon Morgan-Wynne. They have a combined experience of over 75 years, having worked in all types of property markets, good and bad!
Mark Johnson FRICS, Estate Agent & Chartered Valuation Surveyor, joined the practice some 4 years ago to continue his trusted role selling some of the most challenging and noted local properties. Mark is a registered RICS Valuer, providing Red Bo
Industry affiliations



Notes
Staying secure when looking for property
Ensure you're up to date with our latest advice on how to avoid fraud or scams when looking for property online.
Visit our security centre to find out moreDisclaimer - Property reference 33014321. The information displayed about this property comprises a property advertisement. Rightmove.co.uk makes no warranty as to the accuracy or completeness of the advertisement or any linked or associated information, and Rightmove has no control over the content. This property advertisement does not constitute property particulars. The information is provided and maintained by Baker Wynne & Wilson, Nantwich. Please contact the selling agent or developer directly to obtain any information which may be available under the terms of The Energy Performance of Buildings (Certificates and Inspections) (England and Wales) Regulations 2007 or the Home Report if in relation to a residential property in Scotland.
*This is the average speed from the provider with the fastest broadband package available at this postcode. The average speed displayed is based on the download speeds of at least 50% of customers at peak time (8pm to 10pm). Fibre/cable services at the postcode are subject to availability and may differ between properties within a postcode. Speeds can be affected by a range of technical and environmental factors. The speed at the property may be lower than that listed above. You can check the estimated speed and confirm availability to a property prior to purchasing on the broadband provider's website. Providers may increase charges. The information is provided and maintained by Decision Technologies Limited. **This is indicative only and based on a 2-person household with multiple devices and simultaneous usage. Broadband performance is affected by multiple factors including number of occupants and devices, simultaneous usage, router range etc. For more information speak to your broadband provider.
Map data ©OpenStreetMap contributors.




