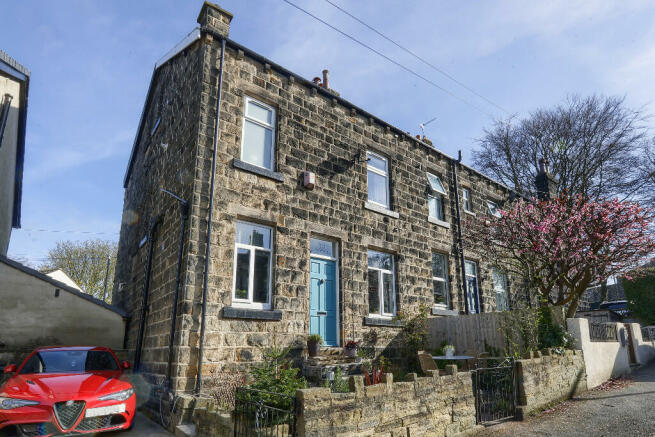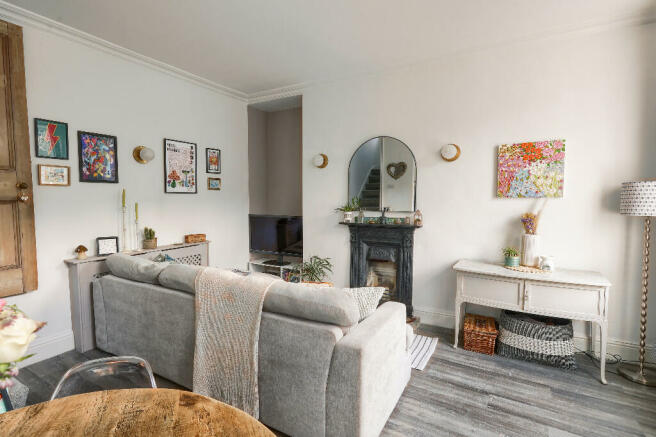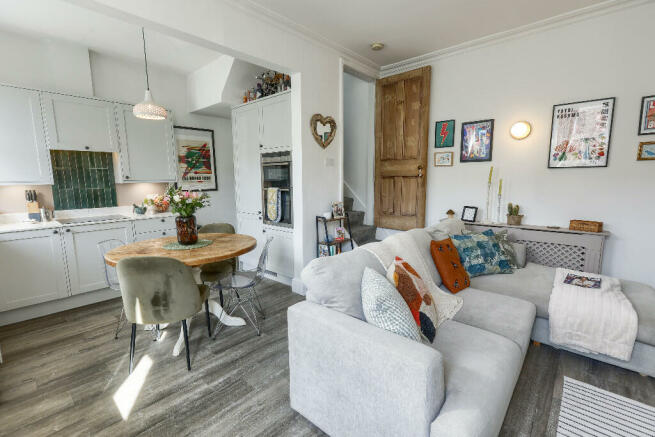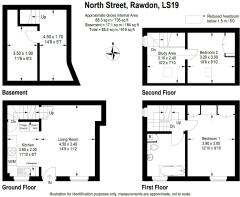North Street, Rawdon ~ A SOUTH facing STONE property with PAVED GARDEN and off street PARKING for potentially TWO cars ~
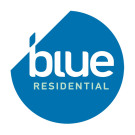
- PROPERTY TYPE
End of Terrace
- BEDROOMS
2
- BATHROOMS
1
- SIZE
735 sq ft
68 sq m
- TENUREDescribes how you own a property. There are different types of tenure - freehold, leasehold, and commonhold.Read more about tenure in our glossary page.
Freehold
Key features
- A TWO double bedroom, STONE, DOUBLE FRONTED END of terrace
- DOUBLE GLAZING and GAS CENTRAL HEATING
- Within EASY walking distance of Rawdon's Harrogate road SHOPS and CAFES
- LIGHT and AIRY with HIGH ceilings and VIEW over the VALLEY
- OPEN PLAN living room with NEWLY FITTED MODERN kitchen
- SOUTH FACING paved garden
- OFF-STREET PARKING for potentially TWO cars and PERMIT street parking
- CELLAR storage and washing machine location
- STUDY area to the SECOND floor
- Viewing HIGHLY recommended. INTERNAL photographs to view. EPC rating D
Description
The house is light, airy and south-facing. The open-plan living room with a new contemporary newly fitted kitchen adds a touch of sophistication to the property, making it perfect for entertaining guests or relaxing after a long day. With second floor study area and two double bedrooms, large bathroom and basement equipped with a washing machine, this house offers practicality and convienience. The South facing paved garden and rare off street parking large enough for two cars. Situated in close proximity to Rawdon high street, parks and amenities with cafes, pubs, butchers, salons, dentists and doctors within very easy reach.
GROUND FLOOR
OPEN PLAN LIVING ROOM
14' 9" x 11' 1" (4.5m (max) x 3.4m (max))
PVCu double glazed window to the front with an original style timber door leading to the South facing outside sit out area. Radiator. High ceilings and a cast iron fireplace (ornamental). Wall lights for ambience. Door to acess staircase leading to the first floor. Timber laminate flooring throughout.
OPEN PLAN KITCHEN
6' 6" x 11' 9" (2m x 3.6m)
PVCu double glazed window to the front elevation with feature fired and glazed green hob splashback tiling. With a contemporary newly fitted shaker style kitchen with quartz worktop encompassing wine chiller, intergrated fridge freezer and intergrated dishwasher. NEFF double oven, extractor fan and induction hob. Timber laminate flooring throughout. There is door access to the cellar/storage area.
BASEMENT LEVEL
CELLAR/BASEMENT
Currently used for some storage and having both power and light with the washing machine feed/waste.
FIRST FLOOR
LANDING
With a good sized PVCu double glazed window to the gable elevation providing for a light and airy staircase. The floor is carpet finished. There is door opening access to the second floor.
BATHROOM
7' 10" x 8' 10" (2.4m x 2.7m)
With a PVCu double glazed window to the front elevation. Porcelain marble effect grey tiles. Chrome ladder towel rail. There is fitted three piece suite encompssing panelled bath with shower over, toilet, basin, chrome towel rail and vanity mirror. There is a built in airing cupboard with louvred doors and housing the combination boiler. The floor is a Victorian style patterned grey vinyl finish.
BEDROOM ONE
14' 5" x 9' 10" (4.4m x 3m)
A spacious room with high level ceiling and a PVCu double glazed window to the front elevation. Radiator. With wall lights and fitted wardrobes in shaker style in dark blue with brass ironmongery encompassing a sit down vanity area. The floor is carpet finished.
SECOND FLOOR
STUDY AREA
10' 5" x 7' 10" (3.2m x 2.4m)
With 'Velux' style window to the front elevation and a PVCu double glazed window to the gable elevation providing for a light/airy staircase and landing/study. Wall light and canopy to the staircase for display storage. The floor is carpet finished. There are views over the rooftops and valley.
BEDROOM TWO
10' 5" x 9' 10" (3.2m x 3m)
A double bedroom with 'Velux' style window to the front elevation. Radiator. With a fitted wardrobe and display/storage shelving. The floor is carpet finished.
EXTERNAL
PAVED GARDEN AREA
A South facing sit out area with outside tap and range of shrubs, planted borders and a seating area.
OFF STREET PARKING
There is off street parking next to the property for potentially two cars and additional street parking with resident's permit.
OTHER INFORMATION
COUNCIL TAX
The council tax band is 'B' which is £1,598.80 for 2024/25.
EPC
The EPC rating is 'D'.
- COUNCIL TAXA payment made to your local authority in order to pay for local services like schools, libraries, and refuse collection. The amount you pay depends on the value of the property.Read more about council Tax in our glossary page.
- Ask agent
- PARKINGDetails of how and where vehicles can be parked, and any associated costs.Read more about parking in our glossary page.
- On street,Driveway,Off street
- GARDENA property has access to an outdoor space, which could be private or shared.
- Front garden
- ACCESSIBILITYHow a property has been adapted to meet the needs of vulnerable or disabled individuals.Read more about accessibility in our glossary page.
- Ask agent
North Street, Rawdon ~ A SOUTH facing STONE property with PAVED GARDEN and off street PARKING for potentially TWO cars ~
NEAREST STATIONS
Distances are straight line measurements from the centre of the postcode- Apperley Bridge Station1.2 miles
- Guiseley Station1.9 miles
- Horsforth Station2.3 miles
About the agent
Blue Residential is an innovative company combining the latest technology with a friendly confident staff who know the local, Leeds/Bradford and Wharf Valley housing market. Living as we do, in the area we serve, gives us a first-hand knowledge of the locality.
Blue Residential is committed to the highest standards of service provision. Our conscientious and motivated team is experienced in all aspects of property transaction. Sales, lettings and lettings management are at the core of
Industry affiliations



Notes
Staying secure when looking for property
Ensure you're up to date with our latest advice on how to avoid fraud or scams when looking for property online.
Visit our security centre to find out moreDisclaimer - Property reference 11446-. The information displayed about this property comprises a property advertisement. Rightmove.co.uk makes no warranty as to the accuracy or completeness of the advertisement or any linked or associated information, and Rightmove has no control over the content. This property advertisement does not constitute property particulars. The information is provided and maintained by Blue Residential, Guiseley. Please contact the selling agent or developer directly to obtain any information which may be available under the terms of The Energy Performance of Buildings (Certificates and Inspections) (England and Wales) Regulations 2007 or the Home Report if in relation to a residential property in Scotland.
*This is the average speed from the provider with the fastest broadband package available at this postcode. The average speed displayed is based on the download speeds of at least 50% of customers at peak time (8pm to 10pm). Fibre/cable services at the postcode are subject to availability and may differ between properties within a postcode. Speeds can be affected by a range of technical and environmental factors. The speed at the property may be lower than that listed above. You can check the estimated speed and confirm availability to a property prior to purchasing on the broadband provider's website. Providers may increase charges. The information is provided and maintained by Decision Technologies Limited. **This is indicative only and based on a 2-person household with multiple devices and simultaneous usage. Broadband performance is affected by multiple factors including number of occupants and devices, simultaneous usage, router range etc. For more information speak to your broadband provider.
Map data ©OpenStreetMap contributors.
