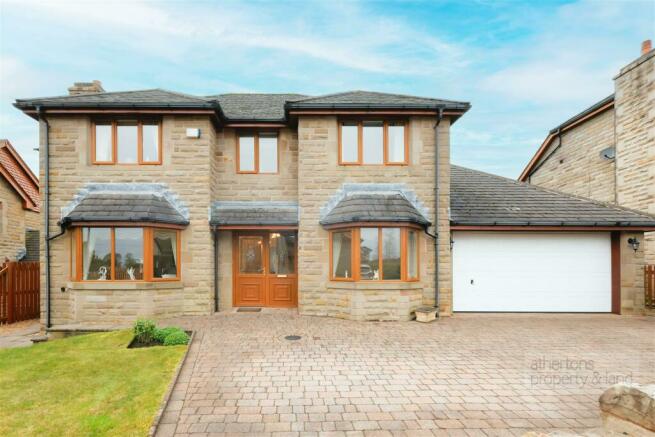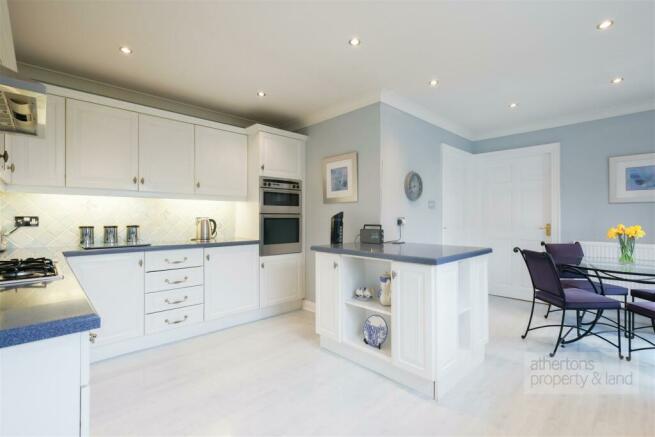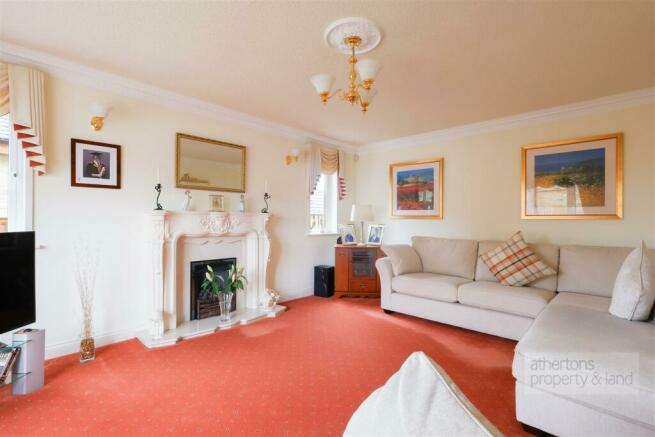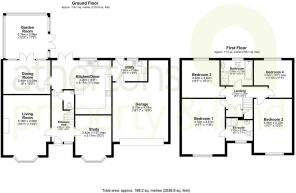Woodfields, Simonstone, Ribble Valley
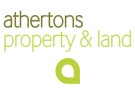
- PROPERTY TYPE
Detached
- BEDROOMS
4
- BATHROOMS
2
- SIZE
2,037 sq ft
189 sq m
- TENUREDescribes how you own a property. There are different types of tenure - freehold, leasehold, and commonhold.Read more about tenure in our glossary page.
Freehold
Description
The property comprises briefly, to the ground floor: entrance to a welcoming hallway with stairs leading to the first floor and doors providing access to two spacious reception rooms, an under stair WC, and fitted kitchen. The kitchen has a door leading to the utility room which contains two doors leading into the double garage and rear exterior. The kitchen has open access to a dining room which opens to garden room. To the first floor is a galleried landing with doors leading to four bedrooms (with bedroom one enjoying en-suite shower room), family bathroom, airing cupboard. Externally the property boasts a spacious and private plot with stunning open aspect views from the West facing rear garden and ample driveway parking to the front.
Internally, you are greeted by an entrance hall graced with UPVC double glazed door and window to the front driveway and under stair WC and corner hand basin. To the front of the property is the main lounge and study/snug, both enjoying large bay windows with pleasant aspects to the front and the lounge featuring inset gas fire with marble surround and decorative mantle.
The kitchen and breakfast area present pleasant aspects over the rear garden enjoys various base and eye level units with complementary worktops, four ring gas hob and range integrated appliances, with French doors providing access to the rear patio area. Connected to this space is a dining room, seamlessly linked with the garden room to the rear. The garden room is a true sun -trap - encased in windows, with additional access to the garden through French doors. Adjacent to the kitchen lies a utility room equipped with base level units featuring a sink, plumbing for washer and dryer, space for fridge/freezer, external access and integral door into the double garage with electric up and over door and wall mounted boiler.
Moving upstairs, a landing with access to the boarded loft leads to four bedrooms, airing cupboard and family bathroom. The primary bedroom features a good range of fitted wardrobes along with an attached en-suite featuring laminate flooring, shower cubicle with recently installed rainfall shower head, single flush wc and pedestal wash basin. The remaining bedrooms also all offer built-in storage solutions and comfortably fit a double bed with rear bedrooms offering amazing countryside views. The family bathroom provides a comprehensive Heritage suite including a panelled bath, vanity wash basin, toilet, and a separate shower cubicle.
Externally, the property boasts a driveway suitable for multiple cars, leading to a double garage. The front area also includes a small lawned garden space enclosed by stone walls. The rear garden, substantial in size, enjoys ample sunlight from it’s Western orientation and offers a mix of patio and lawn areas surrounded by greenery with open, stunning views across the Ribble Valley and beyond.
Services
All mains services are connected. Gas fired central heating.
Tenure
We understand from the owners to be Freehold.
Energy Performance Rating
C (69).
Council Tax
Band G.
Brochures
A4 Whalley Landscape.pdfBrochure- COUNCIL TAXA payment made to your local authority in order to pay for local services like schools, libraries, and refuse collection. The amount you pay depends on the value of the property.Read more about council Tax in our glossary page.
- Band: G
- PARKINGDetails of how and where vehicles can be parked, and any associated costs.Read more about parking in our glossary page.
- Yes
- GARDENA property has access to an outdoor space, which could be private or shared.
- Yes
- ACCESSIBILITYHow a property has been adapted to meet the needs of vulnerable or disabled individuals.Read more about accessibility in our glossary page.
- Ask agent
Energy performance certificate - ask agent
Woodfields, Simonstone, Ribble Valley
NEAREST STATIONS
Distances are straight line measurements from the centre of the postcode- Hapton Station2.4 miles
- Huncoat Station2.7 miles
- Whalley Station2.8 miles
About the agent
We are a local, independent firm of Land Agents, Estate Agents and Chartered Surveyors dealing in all Residential and Rural Property matters.
We handle every type of property from terraced houses to prestige homes, from plots of land to farms and small country estates.
At the forefront of our business is our attention to detail in all matters and our commitment to offering a highly personal and customer focused service.
With offices in Whalley and Barrowford, and a wealth of
Industry affiliations



Notes
Staying secure when looking for property
Ensure you're up to date with our latest advice on how to avoid fraud or scams when looking for property online.
Visit our security centre to find out moreDisclaimer - Property reference 33013645. The information displayed about this property comprises a property advertisement. Rightmove.co.uk makes no warranty as to the accuracy or completeness of the advertisement or any linked or associated information, and Rightmove has no control over the content. This property advertisement does not constitute property particulars. The information is provided and maintained by Athertons, Whalley. Please contact the selling agent or developer directly to obtain any information which may be available under the terms of The Energy Performance of Buildings (Certificates and Inspections) (England and Wales) Regulations 2007 or the Home Report if in relation to a residential property in Scotland.
*This is the average speed from the provider with the fastest broadband package available at this postcode. The average speed displayed is based on the download speeds of at least 50% of customers at peak time (8pm to 10pm). Fibre/cable services at the postcode are subject to availability and may differ between properties within a postcode. Speeds can be affected by a range of technical and environmental factors. The speed at the property may be lower than that listed above. You can check the estimated speed and confirm availability to a property prior to purchasing on the broadband provider's website. Providers may increase charges. The information is provided and maintained by Decision Technologies Limited. **This is indicative only and based on a 2-person household with multiple devices and simultaneous usage. Broadband performance is affected by multiple factors including number of occupants and devices, simultaneous usage, router range etc. For more information speak to your broadband provider.
Map data ©OpenStreetMap contributors.
