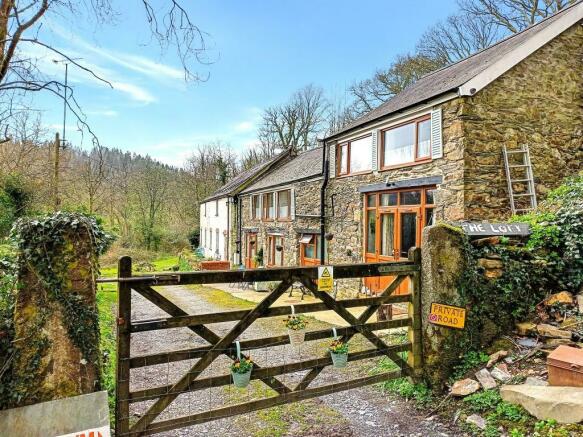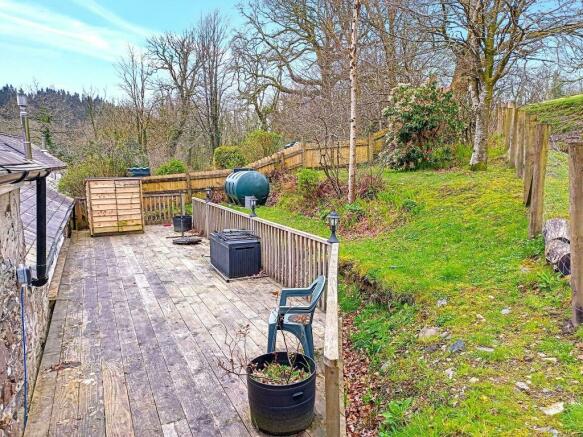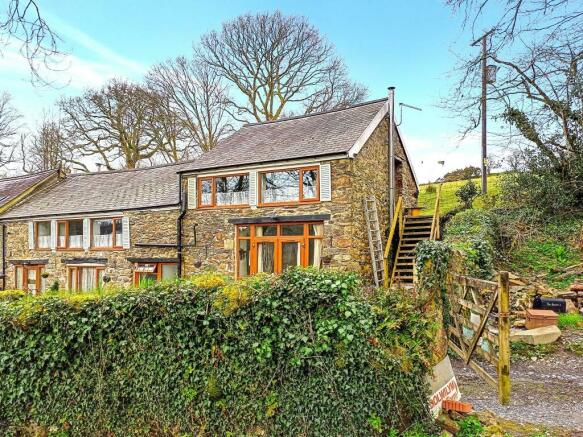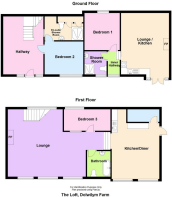Dolwilym Farm, Hebron, Whitland, SA34 0YR

- PROPERTY TYPE
Semi-Detached
- BEDROOMS
3
- BATHROOMS
3
- SIZE
Ask agent
- TENUREDescribes how you own a property. There are different types of tenure - freehold, leasehold, and commonhold.Read more about tenure in our glossary page.
Freehold
Key features
- 3 Bed Character Semi Detached
- The Original Building Is 18th C
- Three Bathrooms (One Ensuite)
- Parking For 3 Cars
- Gardens With Open Outlook To Rear
- Rural Location
- Potential 1 Bed Annex (stc)
- Energy Rating: E
Description
Accommodation - Potential Annexe
Entrance via UPVC double-glazed door into:
Open Plan Lounge / Kitchen
13' 8'' x 19' 0'' (4.17m x 5.8m)
With wood-burning stove, radiator, a range of wall and base units with stainless steel sink/drainer unit, free-standing electric cooker, tiled splash back, sliding door leading to:
Inner Hallway
With space and plumbing for washing machine, frosted double-glazed window to the front, doors into bedroom and:
Shower Room
With frosted UPVC double-glazed window to the front, corner shower cubicle, wash hand basin, low level flush WC.
Bedroom
9' 11'' x 10' 5'' (3.04m x 3.18m)
With window to rear, radiator.
Accommodation - Main House
Entrance via UPVC double-glazed door into:
Hallway
With staircase to first floor, oil-fired "Grant" boiler for central heating, radiator, door into:
Bedroom 2 (En-Suite)
8' 1'' x 10' 11'' (2.47m x 3.34m)
With UPVC double-glazed window to the front, two built-in wardrobes, radiator, door into:
En-Suite Shower Room
With large corner shower cubicle, 3 built-in storage cupboards, low level flush WC, pedestal wash hand basin, radiator.
First Floor
Accessed via staircase in hallway and giving access to:
Large Lounge
21' 7'' x 19' 4'' (6.59m x 5.9m)
A superb, large, vaulted room with UPVC double-glazed windows to the front, timber glazed window to the rear, wood-burning stove, radiator, door into:
Bedroom 3
6' 0'' x 13' 1'' (1.84m x 4.01m)
With window to rear, radiator.
Bathroom
With roll top bath, low level flush WC, pedestal wash hand basin, chrome towel radiator.
Kitchen / Diner
13' 5'' x 15' 8'' (4.1m x 4.8m)
With UPVC double-glazed window to the front, vaulted ceiling, a range of kitchen units with ceramic hob, electric oven, stainless steel sink/drainer unit, door into broom cupboard and second door out to side.
Externally
There is a very good stone track to the handful of houses in this little hamlet and The Loft has a designated parking area for about 3 vehicles.
To the rear of the property there is a large decked area together with lawned gardens with an open outlook over farmland. Please note : our client is in the process of arranging for a doorway to be installed from the first floor landing area straight out onto the decked area and gardens as this would provide for a better rear access arrangement. This will be completed before exchange of contracts. Please discuss with our client when viewing.
General Information
Viewings: Strictly by appointment with the agents, Houses For Sale in Wales or our sister company, The Smallholding Centre.
Tenure: Freehold
Services: Mains electricity, private water (spring), private drainage (septic tank), oil-fired central heating.
Council Tax: Band B, Carmarthenshire County Council
Directions
From Cardigan, take the A478 Narberth/Tenby road, past Crymych and continue to Glandy Cross, take the left hand turn here signposted Llanglydwen. Follow this road until you reach a T junction, turn left here. Continue on this road for approx. 1.5 miles, you will see the Arch way on your right hand side. Go through the Arch and then on down the track, past Church, keeping to the right and on down past split keeping right until you see The Loft at Dolwilym on your right.
What3Words: ///washable.dished.saloons
Google Co-ordinates: 51. 85, -4. 21
- COUNCIL TAXA payment made to your local authority in order to pay for local services like schools, libraries, and refuse collection. The amount you pay depends on the value of the property.Read more about council Tax in our glossary page.
- Band: B
- PARKINGDetails of how and where vehicles can be parked, and any associated costs.Read more about parking in our glossary page.
- Yes
- GARDENA property has access to an outdoor space, which could be private or shared.
- Yes
- ACCESSIBILITYHow a property has been adapted to meet the needs of vulnerable or disabled individuals.Read more about accessibility in our glossary page.
- Ask agent
Dolwilym Farm, Hebron, Whitland, SA34 0YR
NEAREST STATIONS
Distances are straight line measurements from the centre of the postcode- Clunderwen Station5.4 miles
About the agent
We occupy a very prominent and highly visible position in the centre of town to provide maximum exposure to the many buyers both locally and nationally that visit the area looking to buy a property.
The practice is run by a very experienced family-run team who have, between them, over 25 years experience selling properties in the West Wales area. The firm is committed to giving thousands of pounds each year to UK registered animal charities, all verified by a local firm of chartered acc
Industry affiliations



Notes
Staying secure when looking for property
Ensure you're up to date with our latest advice on how to avoid fraud or scams when looking for property online.
Visit our security centre to find out moreDisclaimer - Property reference 676951. The information displayed about this property comprises a property advertisement. Rightmove.co.uk makes no warranty as to the accuracy or completeness of the advertisement or any linked or associated information, and Rightmove has no control over the content. This property advertisement does not constitute property particulars. The information is provided and maintained by HousesForSaleInWales.co.uk, Newcastle Emlyn. Please contact the selling agent or developer directly to obtain any information which may be available under the terms of The Energy Performance of Buildings (Certificates and Inspections) (England and Wales) Regulations 2007 or the Home Report if in relation to a residential property in Scotland.
*This is the average speed from the provider with the fastest broadband package available at this postcode. The average speed displayed is based on the download speeds of at least 50% of customers at peak time (8pm to 10pm). Fibre/cable services at the postcode are subject to availability and may differ between properties within a postcode. Speeds can be affected by a range of technical and environmental factors. The speed at the property may be lower than that listed above. You can check the estimated speed and confirm availability to a property prior to purchasing on the broadband provider's website. Providers may increase charges. The information is provided and maintained by Decision Technologies Limited. **This is indicative only and based on a 2-person household with multiple devices and simultaneous usage. Broadband performance is affected by multiple factors including number of occupants and devices, simultaneous usage, router range etc. For more information speak to your broadband provider.
Map data ©OpenStreetMap contributors.




