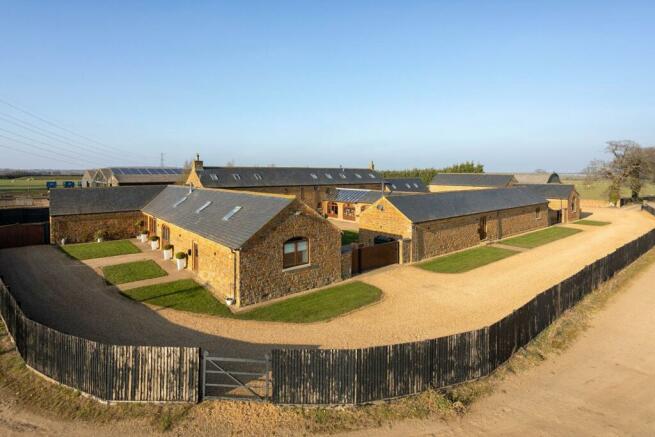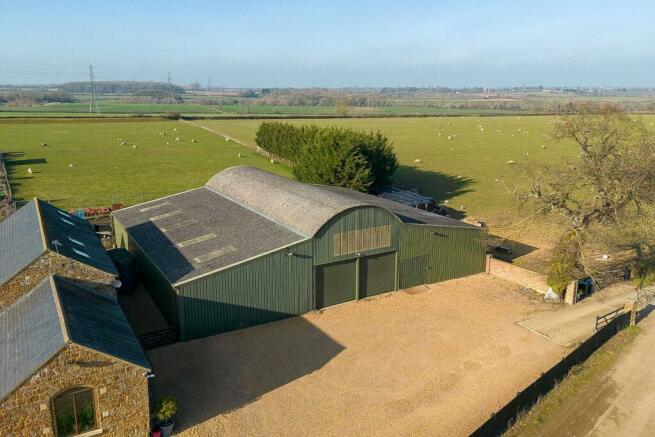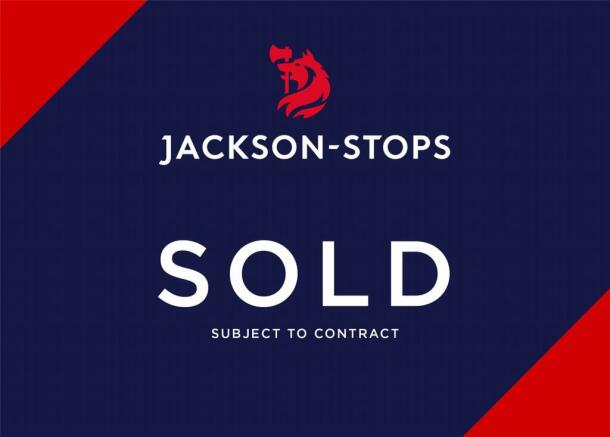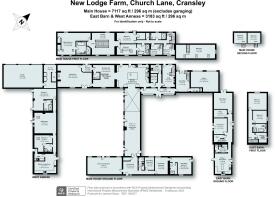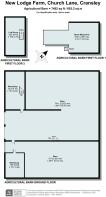
Church Lane, Cransley, Northamptonshire, NN14

- PROPERTY TYPE
Detached
- BEDROOMS
7
- BATHROOMS
4
- SIZE
10,300 sq ft
957 sq m
- TENUREDescribes how you own a property. There are different types of tenure - freehold, leasehold, and commonhold.Read more about tenure in our glossary page.
Freehold
Key features
- STUNNING BARN COMPLEX
- THREE SEPARATE HOMES
- MAIN BARN OVER 7,100 SQ.FT.
- EAST BARN WITH THREE BEDROOMS
- WEST ANNEXE WITH TWO BEDROOMS
- RENTAL INCOME OF JUST UNDER £40,000
- AGRICULTURAL BARN WITH POTENTIAL
- RURAL SETTING
Description
The sale offers a rare opportunity to acquire a multi-generational lifestyle property in a rural setting with immediate access to open countryside. The attractive stone barns, centred around two enclosed courtyards, were sympathetically converted by the current owners in 2005. Great attention to detail went into the conversion to maintain the character and history of the barns, yet provide for modern living requirements and feature flagstone and oak flooring with underfloor heating.
Presently the barns are divided into three separate residential units and all enjoy their own privacy. The main house lies in the middle and offers over 7,100 sq. ft. of accommodation and in part, could easily provide a guest wing/separate annexe if required. Lying either side are two further barns offering self- contained accommodation either for a dependant relative or as investment opportunities. The two barns currently generate a rental income of just under £40,000 per annum.
The barns are enclosed within a ring fence affording privacy and protection and within the grounds, sits a steel portal framed agricultural barn offering great potential whether for running a business from, storage of classic cars or indeed for conversion, subject to obtaining the relevant planning consents.
A viewing is highly recommended as one is unable to fully appreciate all on offer without making the commitment to step over the threshold.
THE MAIN HOUSE
Lying in the middle with front door opening into vaulted reception hall with guest wing/treatment rooms to the right and vaulted games/cinema room to the left with views over and direct access to, inner courtyard garden. Running through the middle is a stunning 18 metre long vaulted family dining
room ideally suited for large entertaining with glazed brick archways overlooking and accessing the south west facing courtyard offering the perfect environment to unwind, relax and entertain. Above the dining area is a glazed roof allowing natural light to flood in and a wide open archway at far end leads through to the stunning exposed beamed kitchen/breakfast room with flagstone floor.
The bespoke fitted kitchen is in oak with large central island unit with black granite work surface, wooden breakfast bar and separate chopping/preparation surface. Within the room are matching oak dressers and cupboard along with bench seating. A black four ovened Aga provides the cooking facilities supported by a two ring Miele induction hob. The Miele dishwasher is integral and there is a recess for microwave. Leading through to the utility room is a walk-in larder fridge along with boot room and beyond is the cosy snug with wood burner and rear staircase.
An archway off the kitchen reveals the inner hall with wide oak staircase rising to first floor galleried landing and lying beyond is the main sitting room with views over the walled courtyard garden and open countryside. The focal point of the room is the brick fireplace housing wood burner with oak book/display shelving to one side. The inner hall also offers access to cloakroom and rear hall with door to rear garden and garaging. The boot room opens onto gravelled courtyard and at the far end is the home office with en suite shower room and stairs in the corner lead up to another flexible room either providing additional bedroom, further office space or gym.
FIRST FLOOR
The vaulted galleried landing is impressive as is the vaulted master suite with built-in storage/dressing area and well appointed and part stone tiled bathroom with separate shower. Four further double bedrooms sit on this floor with two having mezzanine areas and served by a family bathroom and separate shower room.
EAST BARN
Two storied with parking to front and providing three reception rooms along with kitchen/breakfast room and utility room/cloakroom on the ground floor with three bedrooms and family bathroom on the first floor. The barn currently benefits from a formal garden on its western side and to the north is a further enclosed garden with vehicular access to double garage.
WEST ANNEXE
Accessed via a block paved path, the West Annexe is all on one level with vaulted sitting room lying in the middle flanked either side by two double bedroom suites with well equipped and fitted kitchen/breakfast room lying at the far end with utility room in one corner. Oil fired Rayburn provides for cooking along with heating the hot water and central heating.
AGRICULTURAL BARN
Lying immediately off the drive and set back is the five bay steel portal frame barn with lean-toos on either side with the majority benefitting from a concrete floor. Internally there are two workshop areas along with mezzanine storage areas and in one of the lean-toos are two wooden loose boxes.
OUTSIDE
The property is approached over Church Lane which turns into a bridleway and private lane leading up to New Lodge Farm and serves two other residential properties and a commercial farm. A four bar electric gate opens onto the private gravel drive sweeping past and around all three barns allowing access to the garaging for five vehicles. The main gardens lie within the two inner courtyards and running along the rear of the main barn is a further enclosed garden laid to lawn and offering a blank canvas.
PROPERTY INFORMATION
Services: Mains water, electricity and drainage. Oil fired central heating via domestic boilers to Main House and East Barn. Oil fired Rayburn to West Annexe.
Local Authority: North Northamptonshire Council
Tel.
Council Tax Bands and current rates for 2022/2023:
Main House “H” £3,989.08
East Barn “F” £2,881.00
West Annexe “A” £1,329.69
EPC Rating:
Main House: D
East Barn: D
West Annexe: TBC
Tenure: Freehold
Brochures
Particulars- COUNCIL TAXA payment made to your local authority in order to pay for local services like schools, libraries, and refuse collection. The amount you pay depends on the value of the property.Read more about council Tax in our glossary page.
- Band: H
- PARKINGDetails of how and where vehicles can be parked, and any associated costs.Read more about parking in our glossary page.
- Yes
- GARDENA property has access to an outdoor space, which could be private or shared.
- Yes
- ACCESSIBILITYHow a property has been adapted to meet the needs of vulnerable or disabled individuals.Read more about accessibility in our glossary page.
- Ask agent
Church Lane, Cransley, Northamptonshire, NN14
NEAREST STATIONS
Distances are straight line measurements from the centre of the postcode- Kettering Station3.1 miles
About the agent
The year 2020 will be remembered for many things but for us, it will be the 100th year since the office was first opened in Bridge Street Northampton. Serving the local community in all aspects of property sales and lettings has earned us the trust from many clients in the past and we looking forward to assisting new clients in the future.
Industry affiliations



Notes
Staying secure when looking for property
Ensure you're up to date with our latest advice on how to avoid fraud or scams when looking for property online.
Visit our security centre to find out moreDisclaimer - Property reference NTH230024. The information displayed about this property comprises a property advertisement. Rightmove.co.uk makes no warranty as to the accuracy or completeness of the advertisement or any linked or associated information, and Rightmove has no control over the content. This property advertisement does not constitute property particulars. The information is provided and maintained by Jackson-Stops, Northampton. Please contact the selling agent or developer directly to obtain any information which may be available under the terms of The Energy Performance of Buildings (Certificates and Inspections) (England and Wales) Regulations 2007 or the Home Report if in relation to a residential property in Scotland.
*This is the average speed from the provider with the fastest broadband package available at this postcode. The average speed displayed is based on the download speeds of at least 50% of customers at peak time (8pm to 10pm). Fibre/cable services at the postcode are subject to availability and may differ between properties within a postcode. Speeds can be affected by a range of technical and environmental factors. The speed at the property may be lower than that listed above. You can check the estimated speed and confirm availability to a property prior to purchasing on the broadband provider's website. Providers may increase charges. The information is provided and maintained by Decision Technologies Limited. **This is indicative only and based on a 2-person household with multiple devices and simultaneous usage. Broadband performance is affected by multiple factors including number of occupants and devices, simultaneous usage, router range etc. For more information speak to your broadband provider.
Map data ©OpenStreetMap contributors.
