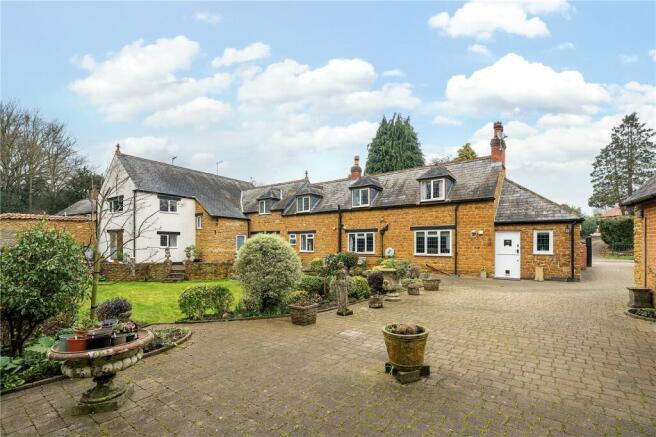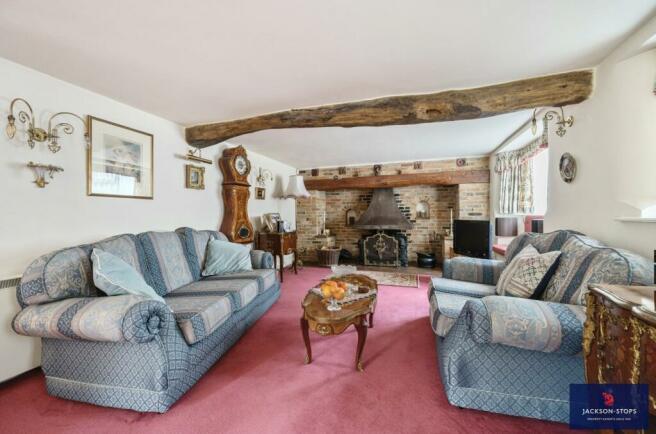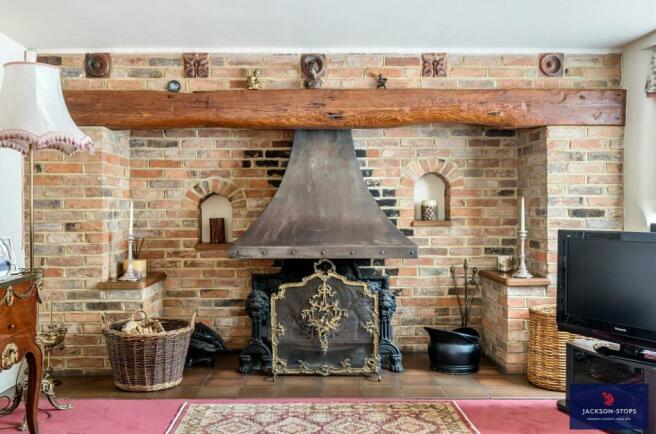
Church Way, Thorpe Malsor, Northamptonshire, NN14

- PROPERTY TYPE
Detached
- BEDROOMS
5
- BATHROOMS
4
- SIZE
3,040-3,277 sq ft
282-304 sq m
- TENUREDescribes how you own a property. There are different types of tenure - freehold, leasehold, and commonhold.Read more about tenure in our glossary page.
Freehold
Key features
- ATTRACTIVE VILLAGE HOUSE
- OFFERING FLEXIBLE ACCOMMODATION
- BACKING ONTO ESTATE WOODLAND
- DOUBLE GARAGE WITH STUDIO/OFFICE ABOVE
- GENEROUS PARKING
- PRIVATE SOUTH FACING GARDEN
Description
GARDEN
This attractive ironstone house originally dates back to 1657 and was formerly the laundry to the Thorpe Malsor estate. In the hands of the current owners for the last 42 years the property has been sympathetically extended to create a flexible family home ideally suited for modern 21st century living yet retaining much of its original character.
The flexible accommodation is set out over two floors with two great entertaining rooms on the ground floor served by cozy kitchen/breakfast/snug. Four of the five bedrooms are all doubles with three benefitting from en suite facilities. Overlooking estate woodland, the south facing landscaped garden enjoys a high degree of privacy and provides the perfect environment to relax and entertain family and friends.
The front door opens into the reception hall lying in the heart of the house with access to cloakroom and one of the two staircases. To the right is the sitting/dining room with sliding patio door opening onto rear terrace and garden and at the far end is an attractive inglenook open fireplace. Lying beyond and enjoying its own independent access is a large reception room, great for entertaining, and currently used as a family/games room with direct access into the garden.
The kitchen/breakfast/snug with exposed beamed ceiling, enjoys a double aspect with wonderful views over the rear garden. The red two oven AGA has pride of place with separate oil-fired boiler incorporated and running the central heating system in the original part of the house.
The bespoke fitted kitchen has granite work surfaces with inset one and a half bowl stainless steel sink with mixer tap. There is plumbing for a dishwasher along with four ring halogen hob. The snug is cozy with stone fireplace housing an open fire.
Lying off the kitchen is the fully fitted utility room which doubles as a pantry/boot room with plumbing for washing machine and dryer with stable door opening onto the drive.
FIRST FLOOR
The first floor accommodation is split and accessed via two separate staircases. The three double bedroom suites all benefitting from fitted wardrobes are accessed from the 1982 extension with oak staircase leading up to a galleried landing. The principal suite has great proportions and enjoys a double aspect with large ensuite bathroom and benefits from views over the rear garden and estate woodland beyond.
The two remaining bedrooms are accessed via a dog leg staircase off the reception hall rising to a further landing with fitted storage cupboards and allowing access to a double and single bedroom served by recently refitted and fully tiled family bathroom with separate shower cubicle and airing cupboard housing hot water cylinder.
OUTSIDE
Lying to the east of the house is a five bar field gate opening onto block paviour drive offering an abundance of parking and access to detached double garage, constructed in 1984. To the rear is a small workshop accessed via separate external door with wooden ladder leading up to a useful home office/studio above with Velux roof lighting and eaves storage. Behind the garage is a useful outdoor storage area and provides screening for the central heating oil tank and there is further outdoor storage space on the Eastern side.
The garden is a pure delight lying to the south of the house and contained behind stone walling offering privacy and protection. The southern boundary overlooks woodland belonging to Thorpe Malsor Hall. Running along the rear of the house are raised paved seating and dining areas overlooking the central lawn edged by well stocked and raised herbaceous borders which offer a profusion of colour in the summer months. A paved path meanders through the borders and lying in the far corner is a timber garden shed.
LOCATION
Thorpe Malsor is a pretty estate village with an active village community including a village clubhouse and village hall which host various clubs and social gatherings. The village is surrounded by attractive countryside providing the ideal environment for walking, running, cycling and riding and lying just out of the village is Thorpe Malsor Sailing club.
The expanding town of Kettering is just over two miles from the village providing a wide range of shopping and leisure facilities including main line railway station providing trains to London St. Pancras International within the hour. The station is within a 10 minute drive of the house. The attractive market town of Market Harborough and County town of Northampton provide further shopping and leisure facilities.
The A14 is within a mile and half of the house providing connectivity to the M1, M6 and A1.
PROPERTY INFORMATION
Services: Mains water, electricity and drainage are connected. Oil fired central heating to original part of the house. Electric night storage heating to the 1982 extension.
Broadband: Gigaclear fibre broadband available in the village.
Local: Authority: North Northamptonshire Council.
Tel.
Outgoings: Council Tax Band F
£3,130.26 for the year 2024/2025
EPC Rating: F
Tenure: Freehold
Brochures
Particulars- COUNCIL TAXA payment made to your local authority in order to pay for local services like schools, libraries, and refuse collection. The amount you pay depends on the value of the property.Read more about council Tax in our glossary page.
- Band: F
- PARKINGDetails of how and where vehicles can be parked, and any associated costs.Read more about parking in our glossary page.
- Yes
- GARDENA property has access to an outdoor space, which could be private or shared.
- Yes
- ACCESSIBILITYHow a property has been adapted to meet the needs of vulnerable or disabled individuals.Read more about accessibility in our glossary page.
- Ask agent
Church Way, Thorpe Malsor, Northamptonshire, NN14
NEAREST STATIONS
Distances are straight line measurements from the centre of the postcode- Kettering Station1.8 miles
About the agent
The year 2020 will be remembered for many things but for us, it will be the 100th year since the office was first opened in Bridge Street Northampton. Serving the local community in all aspects of property sales and lettings has earned us the trust from many clients in the past and we looking forward to assisting new clients in the future.
Industry affiliations



Notes
Staying secure when looking for property
Ensure you're up to date with our latest advice on how to avoid fraud or scams when looking for property online.
Visit our security centre to find out moreDisclaimer - Property reference NTH220266. The information displayed about this property comprises a property advertisement. Rightmove.co.uk makes no warranty as to the accuracy or completeness of the advertisement or any linked or associated information, and Rightmove has no control over the content. This property advertisement does not constitute property particulars. The information is provided and maintained by Jackson-Stops, Northampton. Please contact the selling agent or developer directly to obtain any information which may be available under the terms of The Energy Performance of Buildings (Certificates and Inspections) (England and Wales) Regulations 2007 or the Home Report if in relation to a residential property in Scotland.
*This is the average speed from the provider with the fastest broadband package available at this postcode. The average speed displayed is based on the download speeds of at least 50% of customers at peak time (8pm to 10pm). Fibre/cable services at the postcode are subject to availability and may differ between properties within a postcode. Speeds can be affected by a range of technical and environmental factors. The speed at the property may be lower than that listed above. You can check the estimated speed and confirm availability to a property prior to purchasing on the broadband provider's website. Providers may increase charges. The information is provided and maintained by Decision Technologies Limited. **This is indicative only and based on a 2-person household with multiple devices and simultaneous usage. Broadband performance is affected by multiple factors including number of occupants and devices, simultaneous usage, router range etc. For more information speak to your broadband provider.
Map data ©OpenStreetMap contributors.




