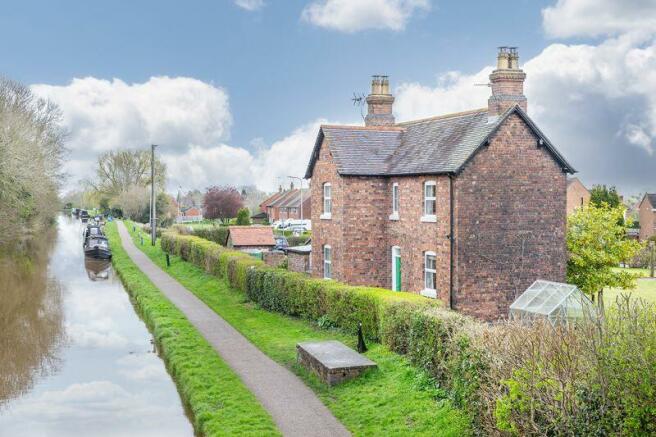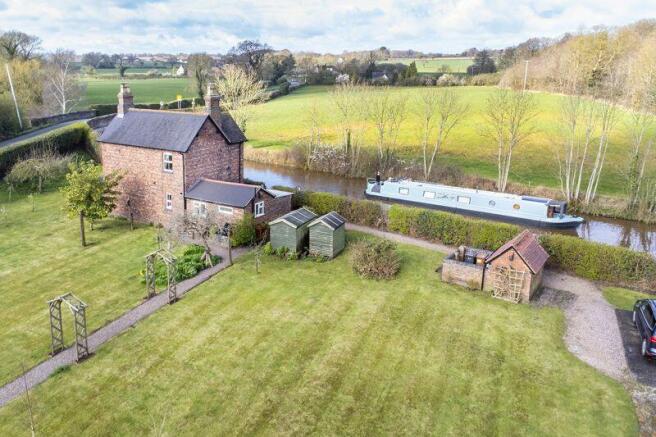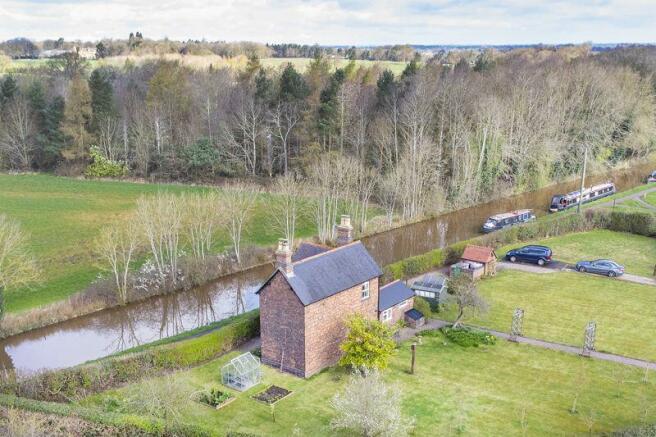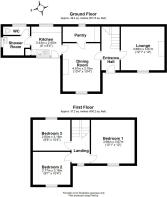"Bridge House", Marsh Lane, Nantwich

- PROPERTY TYPE
Detached
- BEDROOMS
3
- BATHROOMS
1
- SIZE
Ask agent
- TENUREDescribes how you own a property. There are different types of tenure - freehold, leasehold, and commonhold.Read more about tenure in our glossary page.
Freehold
Key features
- A delightful canalside former Lengthsman period cottage
- In a fine position on the edge of Nantwich by Marsh Lane bridge
- Standing in extensive established gardens and orchard to 0.46 of an acre
- Of significant character and with much original charm and appeal
- Three double bedrooms, two reception rooms
- Hall, pantry, kitchen, shower room, separate WC
- Large gated entrance drive, garden courtyard, piggery, two garden sheds
- NO CHAIN, early viewing advised
Description
An exceptionally rare opportunity to acquire an original and sympathetically appointed and presented period Lengthsman house upon the Shropshire Union Canal by Marsh Lane bridge on the edge of Nantwich standing in established gardens extending to 0.46 of an acre with direct access to the towpath. Three double bedrooms, two reception rooms, hall, pantry, kitchen, shower room and separate WC. Driveway, large gardens, pig sty and courtyard. NO CHAIN. Early viewing highly recommended.
Agents Remarks
"Bridge House" has been a treasured family home for almost a century and has never been offered to the market place before. The property was occupied by the last Lengthsman on the Shropshire Union Canal and the property today retains much original character and charm whilst incorporating all modern comforts. The property retains its original quarry tiled flooring, fire grates to first floor bedrooms, period panel doors and door furniture.
Property Details
A handsome original exposed period pine panelled door leads to:
Reception Hall
With an attractive staircase incorproatinghalf landing ascending to first floor, under stairs cupboard, wall mounted radiator, half height timber wall panels, quarry tiled flooring and an exposed Scotch pine panel door leads to:
Lounge
12' 1'' x 12' 0'' (3.68m x 3.67m)
A delightful reception room with an attractive multi fuelburning stove upon polished granite hearth inset within chimney breast with mantel over, coved ceiling, ceiling rose, uPVC double glazed window to front elevation, double radiator, exposed pine panel doors to fitted cupboards incorporating shelving and quarry tiled flooring.
From the Reception Hall an exposed Scotch pine panel door leads to:
Dining Room
13' 4'' x 10' 4'' (4.07m x 3.16m)
With uPVC double glazed window to front elevation, dado rail, half height wall panels, gas fired log burning stove upon polished granite hearth inset within chimney breast, wall light points, original meat hanging hooks, quarry tiled flooring, wall mounted radiator and an braced exposed Scotch pine panel door leads to:
Pantry
With wall mounted combination gas fired central heating boiler, uPVC double glazed window to East elevation, two wall mounted cupboards and base unit comprising cupboards and drawers.
From the Dining Room a braced exposed Scotch pine door leads to:
Kitchen
8' 0'' x 8' 4'' (2.43m x 2.55m)
With uPVC double glazed windows to East and West elevations, uPVC double glazed door to outside, base units comprising cupboards and drawers, built-in cupboard with shelving, single drainer sink, plumbing for washing machine, plumbing for dishwasher, electric cooker point, half tiled walls and an exposed Scotch pine door leads to:
Wet Floor Shower Room
With wall mounted Triton electric shower, vanity wash basin with cupboards beneath, chrome radiator, uPVC double glazed window, wall mounted radiator and an exposed Scotch pine door leads to:
WC
With radiator, uPVC double glazed window and WC.
First Floor Landing
With access to loft, radiator, uPVC double glazed window providing lovely views over the Dorfold Estate and canal and an exposed Scotch pine panel door leads to:
Bedroom One
12' 1'' x 12' 0'' (3.68m x 3.67m)
With a recessed cast iron fire grate inset within surround and chimney breast, radiator and uPVC double glazed window overlooking the canal.
Bedroom Two
9' 1'' x 10' 4'' (2.77m x 3.16m)
With a recessed cast iron fire grate inset within surround, uPVC double glazed window to West elevation overlooking the canal and radiator.
Bedroom Three
8' 6'' x 10' 4'' (2.60m x 3.16m)
With uPVC double glazed window to East elevation providing aspects to hills in the distance and radiator.
Externally
The property is set back from the canal within neat privet and holly hedging with two gate pillars incorporating a pedestrian wrought iron gate allowing access to and from the towpath. The delightful gardens extend to all sides and benefit from gravel pathways and a herringbone block paved approach. The property can be accessed from Marsh Lane which leads through arbours and enjoys an abundance of fruit bearing trees and established specimen trees, flower beds and borders. The property further benefits from a covered courtyard area within walling benefiting from South West facing views. There is a former pig sty in the grounds with low stone capped walling and a gateway. Two useful timber garden sheds stand within the gardens.
Tenure
Freehold.
Services
The property benefits from uPVC double glazing throughout and a combination gas fired central heating system. All main services are connected (not tested by Cheshire Lamont).
Suerfast internet speed
Viewings
Strictly by appointment only via Cheshire Lamont.
Directions
From Nantwich town centre, proceed along Welsh Row and turn left into Marsh Lane. Continue along Marsh Lane to the bridge and Bridge House is situated on the right hand side.
Brochures
Property BrochureFull Details- COUNCIL TAXA payment made to your local authority in order to pay for local services like schools, libraries, and refuse collection. The amount you pay depends on the value of the property.Read more about council Tax in our glossary page.
- Band: D
- PARKINGDetails of how and where vehicles can be parked, and any associated costs.Read more about parking in our glossary page.
- Yes
- GARDENA property has access to an outdoor space, which could be private or shared.
- Yes
- ACCESSIBILITYHow a property has been adapted to meet the needs of vulnerable or disabled individuals.Read more about accessibility in our glossary page.
- Ask agent
"Bridge House", Marsh Lane, Nantwich
NEAREST STATIONS
Distances are straight line measurements from the centre of the postcode- Nantwich Station0.8 miles
- Wrenbury Station3.8 miles
- Crewe Station4.7 miles
Notes
Staying secure when looking for property
Ensure you're up to date with our latest advice on how to avoid fraud or scams when looking for property online.
Visit our security centre to find out moreDisclaimer - Property reference 12295422. The information displayed about this property comprises a property advertisement. Rightmove.co.uk makes no warranty as to the accuracy or completeness of the advertisement or any linked or associated information, and Rightmove has no control over the content. This property advertisement does not constitute property particulars. The information is provided and maintained by Cheshire Lamont, Nantwich. Please contact the selling agent or developer directly to obtain any information which may be available under the terms of The Energy Performance of Buildings (Certificates and Inspections) (England and Wales) Regulations 2007 or the Home Report if in relation to a residential property in Scotland.
*This is the average speed from the provider with the fastest broadband package available at this postcode. The average speed displayed is based on the download speeds of at least 50% of customers at peak time (8pm to 10pm). Fibre/cable services at the postcode are subject to availability and may differ between properties within a postcode. Speeds can be affected by a range of technical and environmental factors. The speed at the property may be lower than that listed above. You can check the estimated speed and confirm availability to a property prior to purchasing on the broadband provider's website. Providers may increase charges. The information is provided and maintained by Decision Technologies Limited. **This is indicative only and based on a 2-person household with multiple devices and simultaneous usage. Broadband performance is affected by multiple factors including number of occupants and devices, simultaneous usage, router range etc. For more information speak to your broadband provider.
Map data ©OpenStreetMap contributors.








