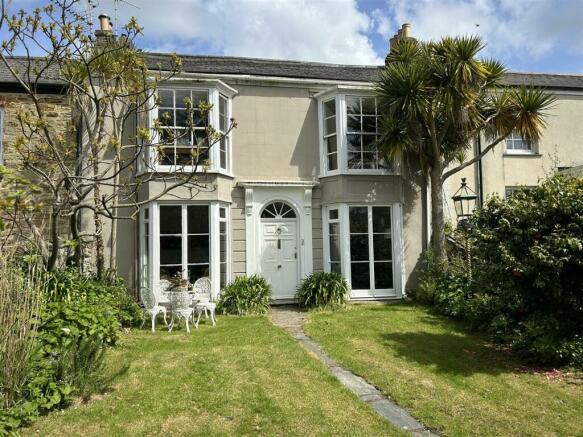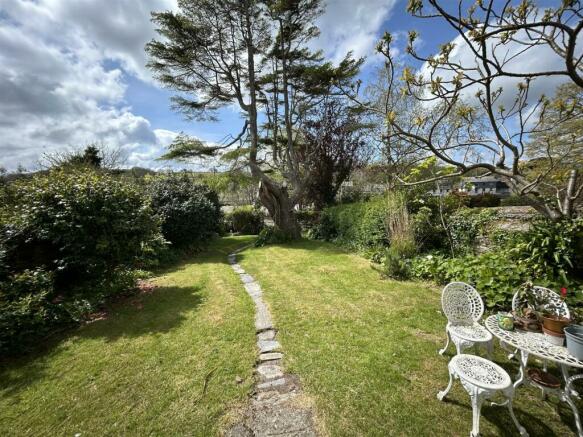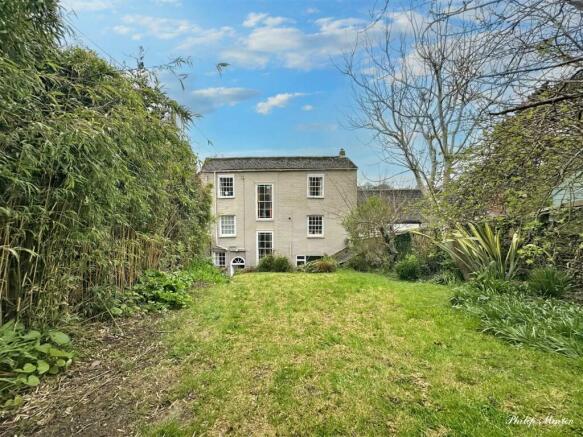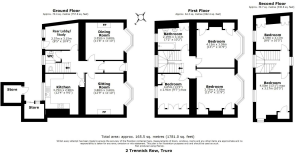Trennick Row, Truro

- PROPERTY TYPE
Terraced
- BEDROOMS
5
- BATHROOMS
1
- SIZE
1,781 sq ft
165 sq m
- TENUREDescribes how you own a property. There are different types of tenure - freehold, leasehold, and commonhold.Read more about tenure in our glossary page.
Freehold
Key features
- Close to city centre
- Period features throughout
- 5 bedrooms
- Garage
- Front and rear gardens
- River views
Description
Set within a large plot with river views and a level walk to the city centre. A five bedroom mid terrace property with garage and front & rear gardens.
Built in 1836 and steeped in character and original features throughout.
5 bedrooms, bathroom, cloakroom, sitting room, dining room, kitchen and study.
Of particular historical interest and closely linked to the shipping trade and port city of Truro.
Tenure - Freehold. Council Tax - D. EPC - D.
General Remarks & Location - Situated in one of the more desirable terraces in the City with views towards the river and a level walk into the centre, properties in Trennick Row are a rarity to the market and are incredibly sought after. Of particular historic importance, number two was the Captain's House for the shipping company operating in 1836 when the original property was built. Number 2 is therefore much larger than the surrounding properties, as can be seen from the ridge height, as it spans three floors rather than two.
A much loved family home for the last 44 years, the property has been well cared for but is in need of modernisation in some areas. In all, the accommodation comprises:- entrance porch, sitting room, dining room, kitchen, rear lobby/study and W.C. to the ground floor. Three bedrooms and a family bathroom to the first floor, with two further bedrooms on the second floor. There is a front garden and rear walled garden with garage at the top, accessed via a private lane. Subject to necessary consents, this could be transformed into a car port with further parking. Please note that white goods, carpets and curtains will be included in the sale.
The property boasts a wealth of character features including Regency bay windows and French doors, stained glass, original cornicing and slate flooring. Original internal doors and a beautiful turning Mahogany stair rail with baluster. A regal feeling runs throughout with high ceilings apparent in every room. 2 Trennick Row is Grade II listed and due to this, original aspects have remained throughout the different ownerships.
Truro & Malpas - Truro is renowned for its excellent shopping centre, fine selection of restaurants, bars, private and state schools and main line railway link to London (Paddington). The Hall for Cornwall is also a popular venue providing all year round entertainment and other cultural facilities include the Royal Cornwall Museum and the historic Cathedral.
Boscawen Park is just a short walk from the property, perfect for families and those looking for large green space on the outskirts of the city. The Truro Towns Fund have granted their first payment to start building the Boscawen Sport and Recreation Hub, which will focus on the health and wellbeing for people of all ages and abilities.
The creekside village of Malpas lies approximately two miles to the south east of the Cathedral city of Truro, which is Cornwalls main administrative centre with an excellent selection of shopping, business and schooling facilities with the main line rail link to London (Paddington). Malpas is in a delightful waterside location with nearby river and creekside walks, boat yard and popular eating house called the Heron Inn. In the summer months there are river trips that can take you out into the Carrick Roads to the port of Falmouth which is the gateway to some of the UK's finest day sailing waters with various sailing clubs in the vicinity and Falmouth being the third largest natural harbour in the world which is also home to the National Maritime museum and the renowned Royal Cornwall Yacht Club.
In greater detail the accommodation comprises (all measurements are approximate):
Ground Floor -
Entrance Hallway - Original cornicing and stained glass panelled door into:-
Inner Hallway - Slate paved floor, cornicing and staircase rising to the first floor.
Dining Room - 3.55m x 3.60m (11'7" x 11'9") - Bay full height windows with centred French doors leading to the front garden. Electric fire with marble mantle surround and hearth (this could be reinstated to an open fire if applicants wished to do so). Carpeted flooring, radiator, ceiling mounted light and cornicing.
Sitting Room - 3.88m x 3.60m (12'8" x 11'9") - Bay full height windows with centred French doors leading to the front garden. Gas fire with hearth and ornate wooden mantle surround (this could be reinstated to an open fire if applicants wished to do so).. Alcove shelving, carpeted flooring, radiator, ceiling mounted light and cornicing.
Kitchen - 3.75m x 2.90m (12'3" x 9'6") - A range of base and eye level units with moulded Corian worktops over and tiled splashbacks. With space and plumbing for modern appliances including washing machine, dishwasher, tumble dryer and fridge/freezer which will remain at the property. Zanussi electric oven with four ring hob and extractor over. One and a half bowl sink and drainer unit. Built in shelved cupboard, window to the rear and tiled flooring. Radiator and ceiling mounted lights.
Rear Lobby/Study - 2.57m x 3.15m (8'5" x 10'4") - Currently used as our vendors home office, this space would be perfect as a utility room or "back kitchen" due to having a water supply that could be reconnected. With door to the rear garden, multipane window and slate flooring. Radiator and electric fuse box.
W.C. - Steps down to the low level W.C., pedestal hand wash basin and under stairs storage cupboard. Rear stained glass window, radiator and slate flooring.
First Floor - Stairs rising to the first floor, character stained glass window allowing light.
Master Bedroom - 4.15m x 3.59m (13'7" x 11'9") - Bay Regency floor to ceiling window. Two built in wardrobes, original cornicing and carpeted flooring. Wall mounted lights and radiator.
Bedroom Two - 3.75m x 3.59m (12'3" x 11'9") - Bay Regency floor to ceiling window. Feature open cast iron fire and grate with marble mantlepiece and surround. Two built in wardrobes, original cornicing and carpeted flooring. Ceiling mounted light and radiator.
Bedroom Three - 4.05m x 2.91m (13'3" x 9'6") - Dual aspect room with multipane sash windows. Built in full range wardrobe with shelving and hanging rails. A further cupboard housing the upgraded boiler. Carpeted flooring, radiator and ceiling mounted light.
Family Bathroom - 2.19m x 3.11m (7'2" x 10'2") - A full suite comprising bath with shower over. Low level W.C. and pedestal hand wash basin. Linen cupboard and mirrored front medicine cupboard. Multipane sash window, feature panelling, tiled slate flooring. Radiator and spotlights.
Second Floor - Stairs rising to the second floor, character stained glass window allowing light and further window to the front.
Bedroom Four - 2.59m x 3.17m (8'5" x 10'4") - Two shelved cupboards, multipane sash window to the rear. With access to the loft, carpeted flooring, radiator and ceiling mounted light.
Bedroom Five - 4.00m x 3.17m (13'1" x 10'4") - Feature small cast iron open fireplace. Dual aspect multipane sash windows. Corner cupboard with hanging space. With access to the loft, carpeted flooring, radiator and ceiling mounted light.
Outhouses - The property benefits two useful outhouses at the rear patio, which are perfect for the storage of garden furniture and equipment.
Outside - Boasting both front and rear gardens, 2 Trennick Row is home to an abundance of native plants and shrubs. Including Agapanthus, Camellias, Palms and a rare Cedar of Lebanon. The gardens are mainly laid to lawn and the rear is particularly special being walled on all sides, with fruit trees including Apple, Greengage, and Pear. There are few properties in Truro that include gardens with such charm and peacefulness. Through a rear gate, the garage can be accessed. Currently with electric but subject to necessary consents this could be turned into a car port with further parking. The lane leading to the garage is private and can only be accessed by those living in Trennick Row.
Garage - Up and over door, rear window and electric connected.
Services - Mains electric, drainage, gas and water are connected.
N.B - The electrical circuit, appliances and heating system have not been tested by the agents.
Council Tax/Tenure - Council tax- D.
EPC- D.
Freehold.
Directions - Take the exit from Trafalgar Square heading towards Malpas. Proceed along this road without deviation where 2 Trennick Row can be easily identified on the left hand side with a Philip Martin for sale board.
Viewing - Strictly by Appointment through the Agents Philip Martin, 9 Cathedral Lane, Truro, TR1 2QS. Telephone: or 3 Quayside Arcade, St. Mawes, Truro TR2 5DT. Telephone .
Data Protection - We treat all data confidentially and with the utmost care and respect. If you do not wish your personal details to be used by us for any specific purpose, then you can unsubscribe or change your communication preferences and contact methods at any time by informing us either by email or in writing at our offices in Truro or St Mawes.
Brochures
Trennick Row, Truro- COUNCIL TAXA payment made to your local authority in order to pay for local services like schools, libraries, and refuse collection. The amount you pay depends on the value of the property.Read more about council Tax in our glossary page.
- Band: D
- PARKINGDetails of how and where vehicles can be parked, and any associated costs.Read more about parking in our glossary page.
- Yes
- GARDENA property has access to an outdoor space, which could be private or shared.
- Yes
- ACCESSIBILITYHow a property has been adapted to meet the needs of vulnerable or disabled individuals.Read more about accessibility in our glossary page.
- Ask agent
Trennick Row, Truro
NEAREST STATIONS
Distances are straight line measurements from the centre of the postcode- Truro Station1.0 miles
- Perranwell Station4.3 miles
About the agent
Established in 1986, Philip Martin is an independently owned estate and letting agency covering mid to West Cornwall and dealing with a wide variety of properties in all price ranges. The agency is staffed by committed and highly qualified local people with a wealth of experience and expertise in the regional housing market.
The agency has 3 offices; two of the offices are situated in the centre of Truro in a prominent position. The sales office is on the corner of Cathedral Lane and St
Notes
Staying secure when looking for property
Ensure you're up to date with our latest advice on how to avoid fraud or scams when looking for property online.
Visit our security centre to find out moreDisclaimer - Property reference 33011829. The information displayed about this property comprises a property advertisement. Rightmove.co.uk makes no warranty as to the accuracy or completeness of the advertisement or any linked or associated information, and Rightmove has no control over the content. This property advertisement does not constitute property particulars. The information is provided and maintained by Philip Martin, Truro. Please contact the selling agent or developer directly to obtain any information which may be available under the terms of The Energy Performance of Buildings (Certificates and Inspections) (England and Wales) Regulations 2007 or the Home Report if in relation to a residential property in Scotland.
*This is the average speed from the provider with the fastest broadband package available at this postcode. The average speed displayed is based on the download speeds of at least 50% of customers at peak time (8pm to 10pm). Fibre/cable services at the postcode are subject to availability and may differ between properties within a postcode. Speeds can be affected by a range of technical and environmental factors. The speed at the property may be lower than that listed above. You can check the estimated speed and confirm availability to a property prior to purchasing on the broadband provider's website. Providers may increase charges. The information is provided and maintained by Decision Technologies Limited. **This is indicative only and based on a 2-person household with multiple devices and simultaneous usage. Broadband performance is affected by multiple factors including number of occupants and devices, simultaneous usage, router range etc. For more information speak to your broadband provider.
Map data ©OpenStreetMap contributors.




