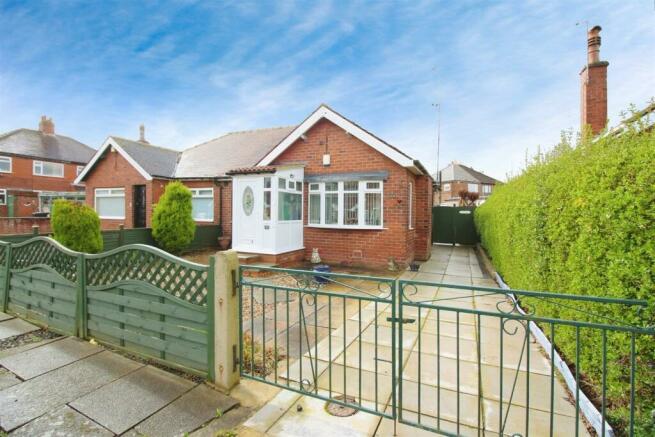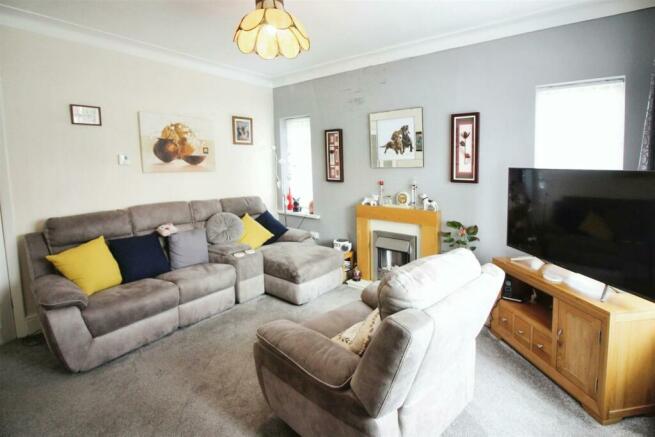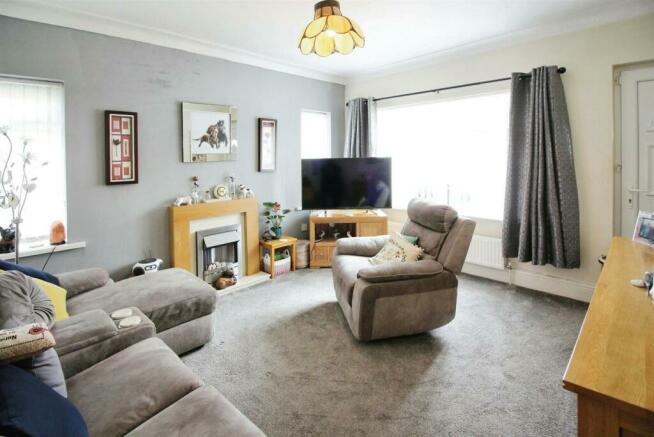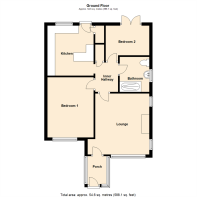Kelmscott Garth, Leeds

- PROPERTY TYPE
Semi-Detached Bungalow
- BEDROOMS
2
- BATHROOMS
1
- SIZE
Ask agent
- TENUREDescribes how you own a property. There are different types of tenure - freehold, leasehold, and commonhold.Read more about tenure in our glossary page.
Freehold
Key features
- TWO BEDROOM SEMI-DETACHED BUNGALOW
- FITTED KITCHEN WITH INTEGRATED APPLIANCES
- MODERN SHOWER ROOM
- PVCu DOUBLE-GLAZING
- GAS CENTRAL HEATING
- AMPLE OFF-ROAD PARKING
- ENCLOSED REAR GARDEN
- EPC rating D
- Council Tax Band B
Description
This two bedroom semi-detached bungalow has been very well maintained and comes to the market ready to move into. There are two bedrooms and the property benefits from gas central heating and PVCu double-glazing. The property sits in a cul-de-sac and enjoys a lovely position.
The accommodation briefly comprises; entrance porch, living room, inner hall, a fully fitted kitchen with integral appliances, two bedrooms (one currently used as a sitting room) and a lovely shower room. Outside to the front is a low maintenance garden with a driveway offering off-road parking. The rear garden is a fully enclosed with two seating areas and a brick-built store.
Conveniently placed, the property is just a short drive from transport links via the M1 motorway networks giving quick and easy access to Wetherby, York or Wakefield. There are good public transport links just a short walk away on Pendas Way along with a railway station at Crossgates for a quick and smooth commute to LEEDS city centre. There is a new and exciting shopping and leisure complex at 'The Springs' close by PLUS Crossgates shopping district which offers a wide range of shops, banks, cafes, bars and restaurants.
Ground Floor -
Entrance Porch - A very useful addition with PVCu double-glazed windows and door. An excellent place to kick off muddy shoes and store your umbrella!
Lounge - 3.99m x 3.96m (13'1 x 13'0) - A spacious lounge flooded with light from the dual aspect windows overlooking the front and side elevations. Focal fireplace with an electric fire, TV point, coving to the ceiling and a PVCu double-glazed entry door.
Inner Hall - The inner hall gives access to all other rooms and has a useful fixture cupboard providing ample storage and housing the central heating boiler.
Kitchen - 3.30m x 3.00m (10'10 x 9'10) - The kitchen is fitted with a good range of cream shaker style wall and base units with roll edge worktop space over. There is a white ceramic inset sink with side drainer and mixer tap, plumbing for an automatic washing machine, space for a range cooker, a tower unit with space for a tall fridge/freezer and a microwave plus a useful breakfast bar providing a place to sit and dine. There is a square leaded double-glazed window overlooking the rear and a double-glazed PVCu entry door.
Bedroom One - 3.91m x 3.05m (12'10 x 10'0) - A double bedroom with a modern range of bespoke fitted wardrobes is a light wood grain effect finish with matching dressing table. Central heating radiator and square leaded double-glazed window overlooking the front garden.
Bedroom Two - 2.90m x 2.01m (9'6 x 6'7) - A single bedroom (currently used as a sitting room) with a central heating radiator and square leaded double-glazed French windows which open to the rear garden.
Shower Room - 2.26m x 1.85m (7'5 x 6'1) - Currently adapted for mobility needs, the wet room is fully tiled in ceramics and is fitted with a 'walk-in' shower enclosure with a mains fed thermostatic bar shower, pedestal wash hand basin and low-level WC. There is a ladder style central heating radiator, spotlights to the ceiling and a double-glazed window placed to the side elevation.
Exterior - To the front of the property is a smaller gravelled garden with a retaining hedge and driveway with wrought-iron gates providing off-road parking. To the side there is a high timber gate which fully encloses the rear garden which offers a lawn, a large walled patio, gravelled flower beds and a second paved corner seating area. There is a brick-built store, exterior water supply and border fencing.
Directions - From the Crossgates office, proceed east along Austhorpe Road past the park and turn left onto Pendas Way at the mini-roundabout. Continue along Pendas Way taking the first available right hand turn into Kelmscott Garth where No. 7 can be found on the left hand side.
Brochures
Kelmscott Garth, LeedsVideoBrochure- COUNCIL TAXA payment made to your local authority in order to pay for local services like schools, libraries, and refuse collection. The amount you pay depends on the value of the property.Read more about council Tax in our glossary page.
- Band: B
- PARKINGDetails of how and where vehicles can be parked, and any associated costs.Read more about parking in our glossary page.
- Yes
- GARDENA property has access to an outdoor space, which could be private or shared.
- Yes
- ACCESSIBILITYHow a property has been adapted to meet the needs of vulnerable or disabled individuals.Read more about accessibility in our glossary page.
- Ask agent
Kelmscott Garth, Leeds
NEAREST STATIONS
Distances are straight line measurements from the centre of the postcode- Cross Gates Station0.9 miles
- Garforth Station2.6 miles
- East Garforth Station3.2 miles
About the agent
Moving house is one of the biggest investments and decisions you'll ever make and although it's an exciting time, we know that it can be stressful and daunting too.
We're here to make buying, selling, renting or letting as easy as possible and we'll support you in all aspects of moving home by managing the whole process, including a free professional market valuation.
We can offer a seamless service at a highly competitive fee with legal conveyancing conducted by our sister compan
Industry affiliations



Notes
Staying secure when looking for property
Ensure you're up to date with our latest advice on how to avoid fraud or scams when looking for property online.
Visit our security centre to find out moreDisclaimer - Property reference 33011517. The information displayed about this property comprises a property advertisement. Rightmove.co.uk makes no warranty as to the accuracy or completeness of the advertisement or any linked or associated information, and Rightmove has no control over the content. This property advertisement does not constitute property particulars. The information is provided and maintained by Emsleys Estate Agents, Crossgates. Please contact the selling agent or developer directly to obtain any information which may be available under the terms of The Energy Performance of Buildings (Certificates and Inspections) (England and Wales) Regulations 2007 or the Home Report if in relation to a residential property in Scotland.
*This is the average speed from the provider with the fastest broadband package available at this postcode. The average speed displayed is based on the download speeds of at least 50% of customers at peak time (8pm to 10pm). Fibre/cable services at the postcode are subject to availability and may differ between properties within a postcode. Speeds can be affected by a range of technical and environmental factors. The speed at the property may be lower than that listed above. You can check the estimated speed and confirm availability to a property prior to purchasing on the broadband provider's website. Providers may increase charges. The information is provided and maintained by Decision Technologies Limited. **This is indicative only and based on a 2-person household with multiple devices and simultaneous usage. Broadband performance is affected by multiple factors including number of occupants and devices, simultaneous usage, router range etc. For more information speak to your broadband provider.
Map data ©OpenStreetMap contributors.




