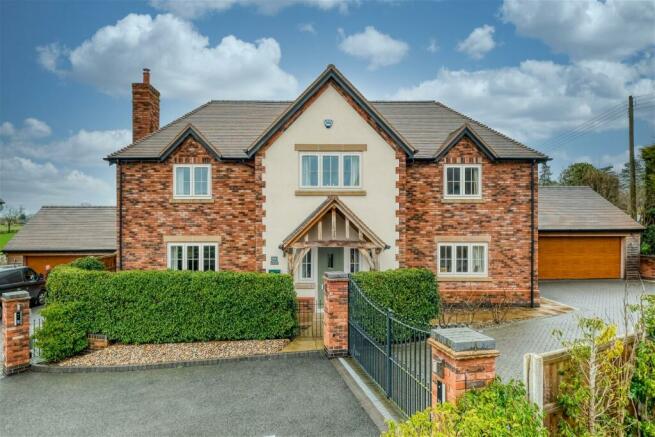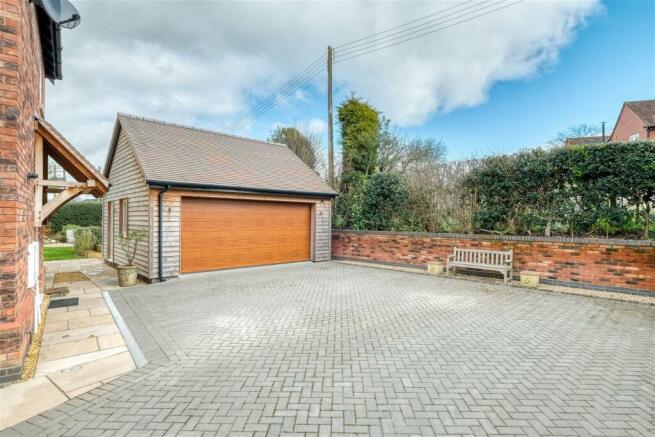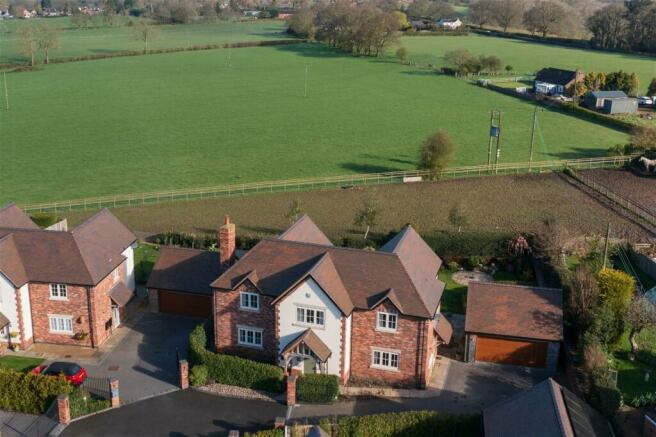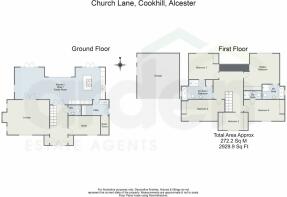
Church Lane, Cookhill, Alcester B49 5JS

- PROPERTY TYPE
Detached
- BEDROOMS
5
- BATHROOMS
3
- SIZE
2,930 sq ft
272 sq m
- TENUREDescribes how you own a property. There are different types of tenure - freehold, leasehold, and commonhold.Read more about tenure in our glossary page.
Freehold
Key features
- Unique Executive Detached Home, Approx 2930 St. Ft
- Five Bedrooms, all with Built-in Wardrobes
- Spacious Lounge With Dual Aspect Windows & Brick Built Feature Fireplace
- Well Appointed Family Kitchen/Diner With Separate Utility Room
- Snug/Study/Workspace
- Jack & Jill Bathroom & Two Further En-Suites
- Gated Setting with Ample Parking and Double Garage
- Meticulously Landcaped Rear Garden
- Finished to Exceptionally High Standard
- Uninterrupted Views of Neighbouring Countryside
Description
Well House is one of four uniquely crafted, executive homes, each set behind its own gated entrance, ensuring privacy and exclusivity and enjoying an outlook over uninterrupted countryside views, situated in the sought after location of Cookhill in Alcester. The property itself offers over approximately 2930sq. ft. of contemporary living space, meticulously finished to an exceptionally high standard.
This property presents a vast array of flexible and exquisite living areas, beginning with a welcoming entrance hall that features a staircase to the first floor, a convenient guest WC, and ample built-in storage. The ground floor offers a large lounge, distinguished by a feature gas log burner fireplace and windows on two sides, creating a cosy and inviting space. Additionally, there is a snug/office, perfect for quiet study or work, benefiting from a window that faces the front of the home.
At the heart of this residence is the impressively appointed open plan kitchen/diner/family room, designed with a variety of wall and base cabinetry, a central island for gatherings, and fully integrated appliances for a seamless look and function. This area provides access to a separate utility room for additional convenience. The family and dining area is a true highlight, boasting spectacular views of the countryside through floor-to-ceiling windows and bi-folding doors, merging indoor comfort with the beauty of nature seamlessly.
An elegant oak and glass staircase rises to the first-floor gallery landing, introducing a generously sized master bedroom with a rear-facing window and built-in wardrobes. This master suite is further enhanced by a spacious en-suite, equipped with a luxurious freestanding bath, a shower enclosure, a washbasin, and a WC. The second bedroom mirrors this thoughtful design with its own built-in wardrobes and access to a Jack & Jill style en-suite bathroom, featuring a freestanding bath, a shower enclosure, a washbasin, and a WC, which can also be entered from the landing.
The first floor continues to impress with three additional, well-sized bedrooms, each boasting built-in wardrobes for ample storage. Bedroom three benefits from an exclusive en-suite shower room, adding a layer of privacy and convenience. Central to these accommodations is a spacious landing that opens up to a mezzanine gallery, providing breath-taking views of the scenery to the rear.
Set behind a private gated driveway, this property features ample parking space suitable for several vehicles and provides access to a detached double garage. The rear garden is a testament to thoughtful landscaping, featuring a paved patio and distinct seating areas designed for entertainment and relaxation. A meticulously cared for lawn is framed by abundantly planted borders that lead to hedge-lined boundaries. This garden space takes full advantage of the neighbouring countryside views, offering a picturesque setting for both quiet moments and social gatherings.
Location - Cookhill is located near to Alcester, a delightful village with many local facilities and highly regarded schools and is also situated near to the village of Astwood Bank. The larger town of Redditch offers further amenities, shopping and entertainment facilities, a train station and the Kingfisher Shopping Mall.
Garage - 6.08m x 5.74m (19'11" x 18'9")
Lounge - 6.2m x 4.74m (20'4" x 15'6") max
Study - 4.53m x 2.59m (14'10" x 8'5")
WC - 1.61m x 1.35m (5'3" x 4'5")
Kitchen/Diner/Family Room - 12.36m x 4.98m (40'6" x 16'4") max
Utility Room - 3.65m x 2.06m (11'11" x 6'9") max
Boiler Room - 2.6m x 1.06m (8'6" x 3'5")
Stairs To First Floor Landing
Master Bedroom - 4.83m x 5.07m (15'10" x 16'7") max
Ensuite - 3.13m x 1.99m (10'3" x 6'6") max
Bedroom 2 - 4.04m x 3.51m (13'3" x 11'6")
Ensuite/Bathroom - 4.35m x 2.8m (14'3" x 9'2") max
Bedroom 3 - 5.77m x 2.89m (18'11" x 9'5") max
Bedroom 4 - 5.81m x 2.89m (19'0" x 9'5") max
Bedroom 5 - 4.01m x 2.42m (13'1" x 7'11")
Brochures
Brochure 1Council TaxA payment made to your local authority in order to pay for local services like schools, libraries, and refuse collection. The amount you pay depends on the value of the property.Read more about council tax in our glossary page.
Band: G
Church Lane, Cookhill, Alcester B49 5JS
NEAREST STATIONS
Distances are straight line measurements from the centre of the postcode- Redditch Station5.5 miles
About the agent
Arden Estates was formed in 2010, with the aim of setting new standards in all areas of the way an Estate Agent operates.
We are proud to be leading the way in each town in which we operate. We believe that by focusing on what our customers actually want, and what is right for them, we can build a loyal and committed relationship.
By investing and embracing all that has changed in our world in recent times, we never stop trying and testing new marketing metho
Industry affiliations

Notes
Staying secure when looking for property
Ensure you're up to date with our latest advice on how to avoid fraud or scams when looking for property online.
Visit our security centre to find out moreDisclaimer - Property reference S897965. The information displayed about this property comprises a property advertisement. Rightmove.co.uk makes no warranty as to the accuracy or completeness of the advertisement or any linked or associated information, and Rightmove has no control over the content. This property advertisement does not constitute property particulars. The information is provided and maintained by Arden Estates, Redditch. Please contact the selling agent or developer directly to obtain any information which may be available under the terms of The Energy Performance of Buildings (Certificates and Inspections) (England and Wales) Regulations 2007 or the Home Report if in relation to a residential property in Scotland.
*This is the average speed from the provider with the fastest broadband package available at this postcode. The average speed displayed is based on the download speeds of at least 50% of customers at peak time (8pm to 10pm). Fibre/cable services at the postcode are subject to availability and may differ between properties within a postcode. Speeds can be affected by a range of technical and environmental factors. The speed at the property may be lower than that listed above. You can check the estimated speed and confirm availability to a property prior to purchasing on the broadband provider's website. Providers may increase charges. The information is provided and maintained by Decision Technologies Limited. **This is indicative only and based on a 2-person household with multiple devices and simultaneous usage. Broadband performance is affected by multiple factors including number of occupants and devices, simultaneous usage, router range etc. For more information speak to your broadband provider.
Map data ©OpenStreetMap contributors.





